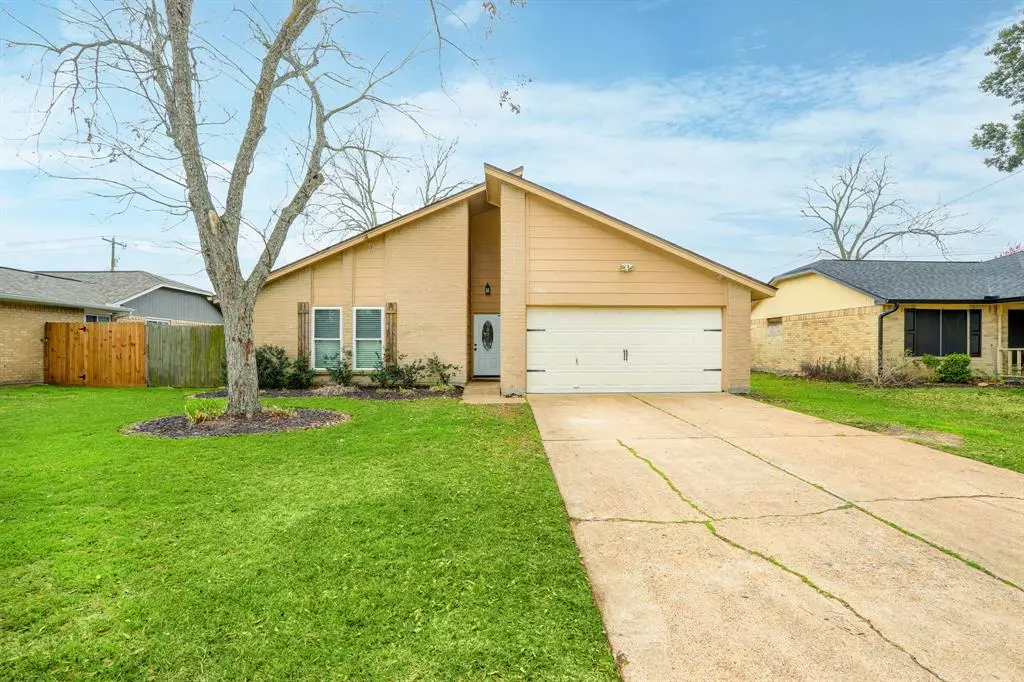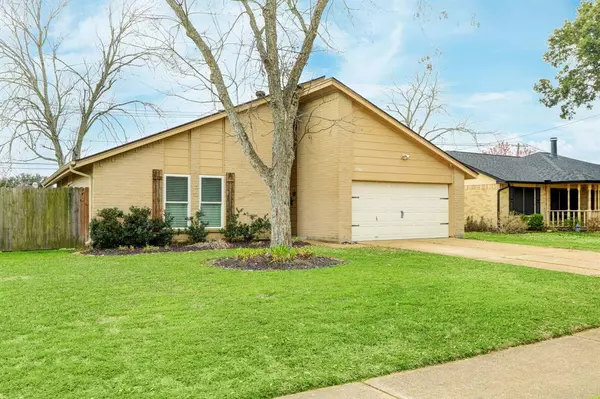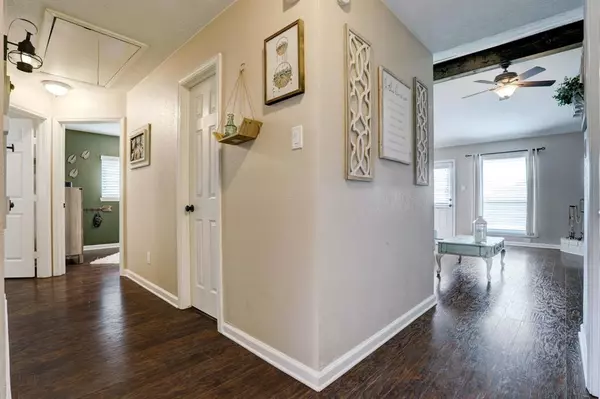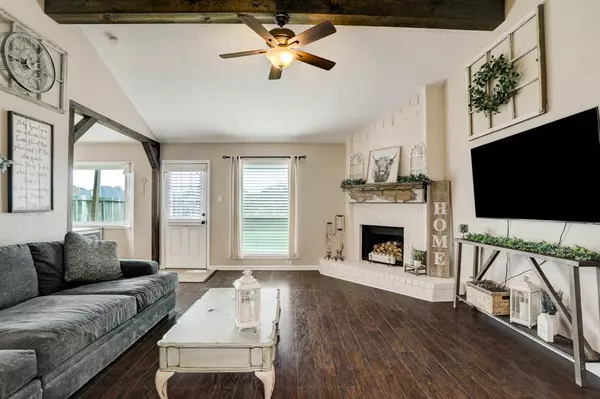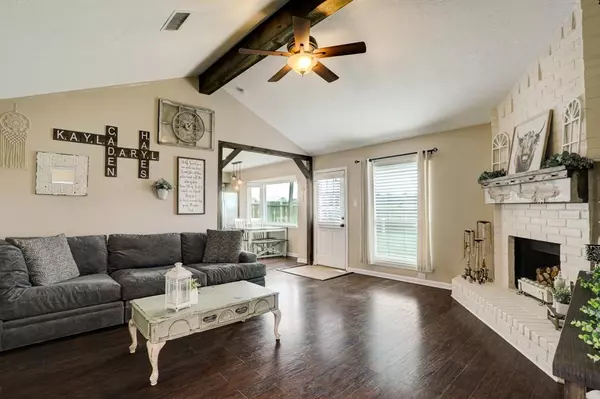$274,999
For more information regarding the value of a property, please contact us for a free consultation.
5907 Heather ST League City, TX 77573
4 Beds
2 Baths
1,526 SqFt
Key Details
Property Type Single Family Home
Listing Status Sold
Purchase Type For Sale
Square Footage 1,526 sqft
Price per Sqft $180
Subdivision Countryside
MLS Listing ID 27874788
Sold Date 03/28/24
Style Traditional
Bedrooms 4
Full Baths 2
HOA Fees $25/ann
HOA Y/N 1
Year Built 1981
Annual Tax Amount $3,123
Tax Year 2023
Lot Size 7,705 Sqft
Acres 0.17
Property Description
Welcome to your new sanctuary! This charming four-bedroom, two-full-bath haven boasts a spacious backyard, offering unparalleled privacy with no rear neighbors, and wood laminate flooring throughout. Embrace peace of mind with recent upgrades, including a replaced roof, new double pane windows and a new water heater. Step into the inviting family room adorned with a vaulted ceiling and a cozy fireplace. The open-concept kitchen features a beautiful picture window which allows ample natural light and seamlessly connects to the family room, enhancing the flow of the floor plan and making it ideal for both daily living and entertaining. The three secondary bedrooms are separate from the primary bedroom, which gives you a sense of privacy. Complete with a blend of comfort, style, and functionality, this home offers a serene retreat for families seeking both relaxation and connection. Don't miss out on this opportunity to make cherished memories in your new abode!
Location
State TX
County Galveston
Area League City
Rooms
Other Rooms Family Room, Utility Room in House
Master Bathroom Primary Bath: Double Sinks, Primary Bath: Tub/Shower Combo, Secondary Bath(s): Tub/Shower Combo
Den/Bedroom Plus 4
Interior
Interior Features Window Coverings
Heating Central Electric
Cooling Central Electric
Flooring Laminate, Tile
Fireplaces Number 1
Fireplaces Type Electric Fireplace
Exterior
Exterior Feature Back Yard, Back Yard Fenced, Patio/Deck
Garage Attached Garage
Garage Spaces 2.0
Roof Type Composition
Street Surface Concrete
Private Pool No
Building
Lot Description Subdivision Lot
Story 1
Foundation Slab
Lot Size Range 0 Up To 1/4 Acre
Sewer Public Sewer
Water Public Water
Structure Type Brick,Wood
New Construction No
Schools
Elementary Schools Hall Elementary School
Middle Schools Creekside Intermediate School
High Schools Clear Springs High School
School District 9 - Clear Creek
Others
HOA Fee Include Clubhouse,Recreational Facilities
Senior Community No
Restrictions Deed Restrictions
Tax ID 2818-0010-0014-000
Ownership Full Ownership
Energy Description Attic Vents,Ceiling Fans
Acceptable Financing Cash Sale, Conventional, FHA, VA
Tax Rate 1.7115
Disclosures Sellers Disclosure
Listing Terms Cash Sale, Conventional, FHA, VA
Financing Cash Sale,Conventional,FHA,VA
Special Listing Condition Sellers Disclosure
Read Less
Want to know what your home might be worth? Contact us for a FREE valuation!

Our team is ready to help you sell your home for the highest possible price ASAP

Bought with JLA Realty


