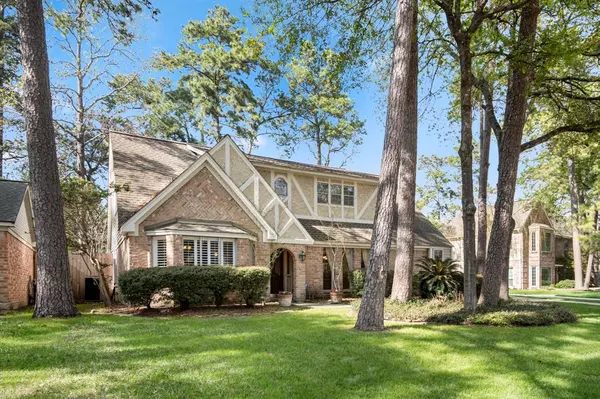$320,000
For more information regarding the value of a property, please contact us for a free consultation.
5410 Cobble LN Spring, TX 77379
4 Beds
2.1 Baths
2,496 SqFt
Key Details
Property Type Single Family Home
Listing Status Sold
Purchase Type For Sale
Square Footage 2,496 sqft
Price per Sqft $128
Subdivision Terranova West
MLS Listing ID 34285218
Sold Date 04/04/24
Style Other Style
Bedrooms 4
Full Baths 2
Half Baths 1
HOA Fees $82/ann
HOA Y/N 1
Year Built 1981
Annual Tax Amount $7,081
Tax Year 2023
Lot Size 9,345 Sqft
Acres 0.2145
Property Description
Unique and character-filled 4 Bedroom, 2.5 bathroom home nestled on a serene cul-de-sac street amidst a neighborhood adorned with mature trees. Living room's decorative wood beams, custom wood paneling, and brick gas fireplace set the stage for relaxation and conversation. Built-in shelving adds both function and charm to the room. The primary bedroom with bay windows, featuring an en-suite bathroom . Three additional bedrooms are generously sized. Half bathroom located on the 1st floor. Entertain in style in the versatile game room, complete with a cozy fireplace that creates a warm and inviting atmosphere. The long driveway leads to a detached garage provides ample parking. Step outside to discover a large backyard, perfect for play, or gardening. Home located near several major freeways, home offers quick access to the city while retaining the peace of suburban life. Proximity to Meyer and Collin Park expands your outdoor recreation options within minutes from your doorstep.
Location
State TX
County Harris
Area Champions Area
Rooms
Bedroom Description En-Suite Bath,Primary Bed - 1st Floor,Walk-In Closet
Other Rooms 1 Living Area, Breakfast Room, Formal Dining, Gameroom Up, Kitchen/Dining Combo, Living Area - 1st Floor, Utility Room in House
Master Bathroom Half Bath, Primary Bath: Double Sinks, Primary Bath: Shower Only, Secondary Bath(s): Tub/Shower Combo
Den/Bedroom Plus 4
Kitchen Breakfast Bar
Interior
Interior Features Alarm System - Owned, Crown Molding, Fire/Smoke Alarm, Wet Bar, Window Coverings
Heating Central Gas
Cooling Central Electric
Flooring Carpet, Laminate, Tile, Wood
Fireplaces Number 2
Fireplaces Type Gas Connections, Gaslog Fireplace
Exterior
Exterior Feature Covered Patio/Deck, Partially Fenced, Patio/Deck, Sprinkler System
Garage Detached Garage
Garage Spaces 2.0
Roof Type Composition
Street Surface Asphalt,Concrete,Curbs
Private Pool No
Building
Lot Description Cul-De-Sac, Subdivision Lot
Faces Southeast
Story 2
Foundation Pier & Beam
Lot Size Range 0 Up To 1/4 Acre
Water Water District
Structure Type Brick,Cement Board,Other
New Construction No
Schools
Elementary Schools Benfer Elementary School
Middle Schools Strack Intermediate School
High Schools Klein High School
School District 32 - Klein
Others
Senior Community No
Restrictions Deed Restrictions
Tax ID 114-295-001-0003
Ownership Full Ownership
Energy Description Ceiling Fans,North/South Exposure
Acceptable Financing Cash Sale, Conventional, FHA, VA
Tax Rate 2.2921
Disclosures Exclusions, Mud, Sellers Disclosure, Tenant Occupied
Listing Terms Cash Sale, Conventional, FHA, VA
Financing Cash Sale,Conventional,FHA,VA
Special Listing Condition Exclusions, Mud, Sellers Disclosure, Tenant Occupied
Read Less
Want to know what your home might be worth? Contact us for a FREE valuation!

Our team is ready to help you sell your home for the highest possible price ASAP

Bought with KSP






