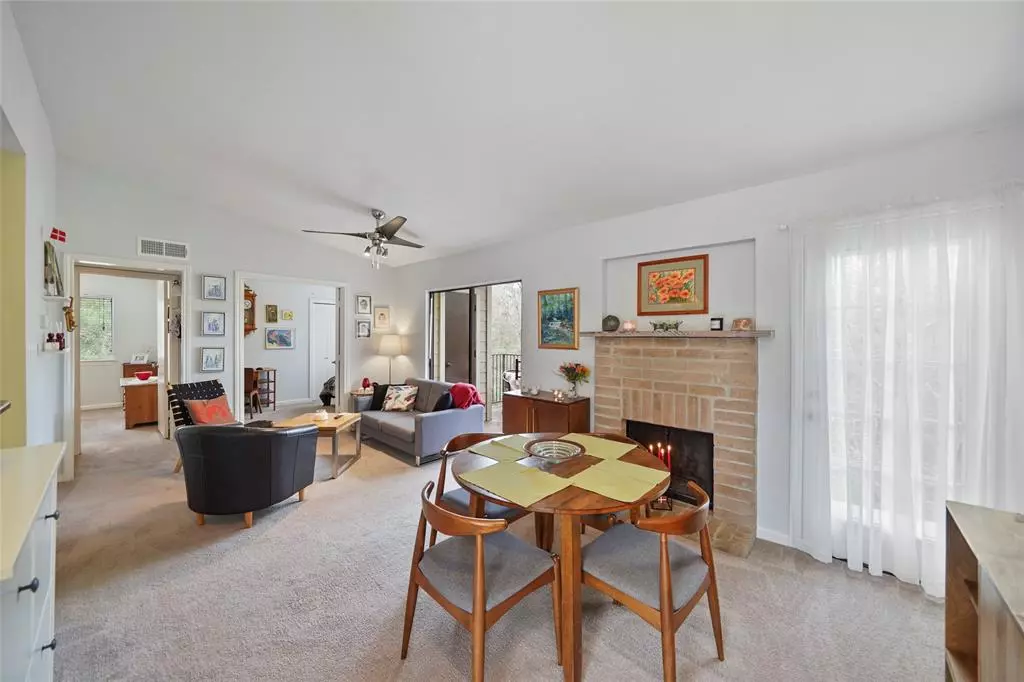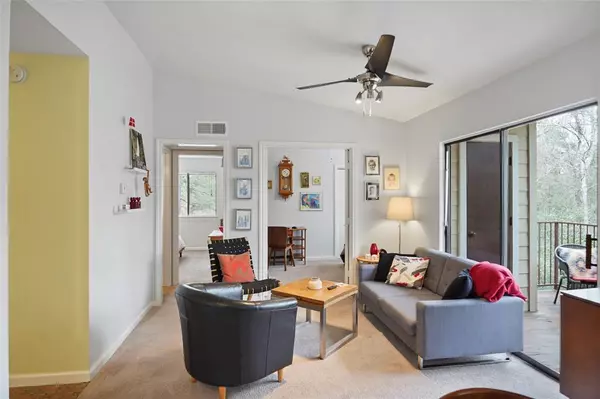$168,000
For more information regarding the value of a property, please contact us for a free consultation.
3500 Tangle Brush DR #29 The Woodlands, TX 77381
2 Beds
1 Bath
878 SqFt
Key Details
Property Type Condo
Sub Type Condominium
Listing Status Sold
Purchase Type For Sale
Square Footage 878 sqft
Price per Sqft $186
Subdivision Creekwood Village
MLS Listing ID 94621884
Sold Date 04/01/24
Style Contemporary/Modern,Traditional
Bedrooms 2
Full Baths 1
HOA Fees $422/mo
Year Built 1981
Annual Tax Amount $2,675
Tax Year 2023
Property Description
Welcome home to this private 2 bedroom condo located in the Heart of The Woodlands with no neighbors behind, above and only one neighbor next door. The spacious and open living/dining area offers a stunning brick fireplace and lots of natural light. The open kitchen features white cabinetry, breakfast bar, granite countertops, beautiful tile backsplash and ample cabinet space. Recently remodeled bath. This unit comes with its own assigned covered parking spot, plus an abundance of unassigned parking nearby. Lots of natural light from your private balcony overlooking what The Woodlands is known for, nature at its best! Located only minutes from The Woodlands Town Center with quick access to I-45, endless parks, abundant bike trails and paths right out your door, numerous restaurants, shopping. Zoned to exemplary Woodlands schools within walking distance. Don't miss this one, call to see today.
Location
State TX
County Montgomery
Area The Woodlands
Rooms
Bedroom Description Walk-In Closet
Other Rooms 1 Living Area, Breakfast Room, Utility Room in House
Master Bathroom Primary Bath: Tub/Shower Combo
Kitchen Kitchen open to Family Room
Interior
Interior Features Fire/Smoke Alarm, Refrigerator Included
Heating Central Electric
Cooling Central Electric
Flooring Carpet, Tile
Fireplaces Number 1
Fireplaces Type Wood Burning Fireplace
Appliance Dryer Included, Full Size, Refrigerator, Washer Included
Dryer Utilities 1
Laundry Utility Rm in House
Exterior
Exterior Feature Back Green Space, Patio/Deck, Side Green Space
Carport Spaces 1
Roof Type Composition
Private Pool No
Building
Story 1
Unit Location Greenbelt,In Golf Course Community,Wooded
Entry Level Top Level
Foundation Slab
Sewer Public Sewer
Water Public Water
Structure Type Cement Board,Wood
New Construction No
Schools
Elementary Schools Glen Loch Elementary School
Middle Schools Mccullough Junior High School
High Schools The Woodlands High School
School District 11 - Conroe
Others
HOA Fee Include Exterior Building,Grounds,Insurance,Trash Removal,Water and Sewer
Senior Community No
Tax ID 3532-01-02900
Energy Description Ceiling Fans,Digital Program Thermostat
Acceptable Financing Cash Sale, Conventional
Tax Rate 1.9362
Disclosures Sellers Disclosure
Listing Terms Cash Sale, Conventional
Financing Cash Sale,Conventional
Special Listing Condition Sellers Disclosure
Read Less
Want to know what your home might be worth? Contact us for a FREE valuation!

Our team is ready to help you sell your home for the highest possible price ASAP

Bought with Keystone Signature Properties






