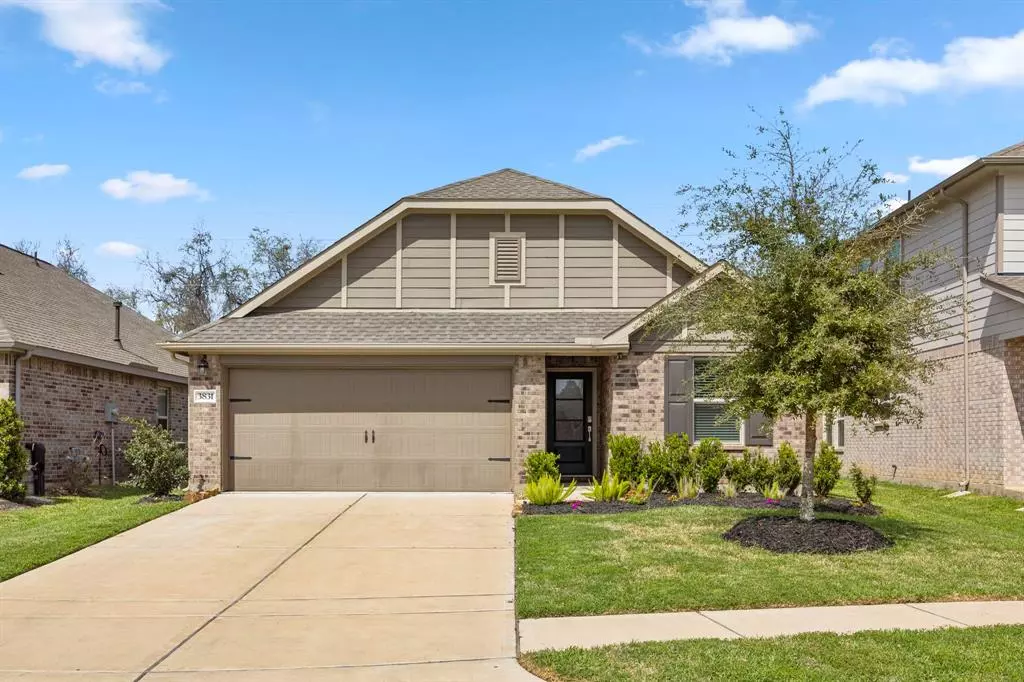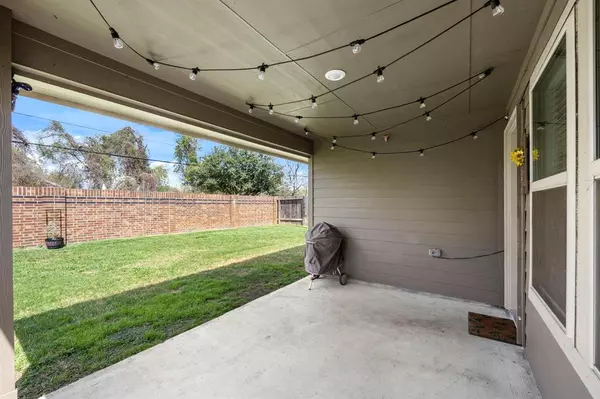$339,000
For more information regarding the value of a property, please contact us for a free consultation.
3831 Singing Flower LN Richmond, TX 77406
3 Beds
2 Baths
1,860 SqFt
Key Details
Property Type Single Family Home
Listing Status Sold
Purchase Type For Sale
Square Footage 1,860 sqft
Price per Sqft $176
Subdivision Mccrary Meadows
MLS Listing ID 73819086
Sold Date 04/11/24
Style Craftsman,Traditional
Bedrooms 3
Full Baths 2
HOA Fees $50/ann
HOA Y/N 1
Year Built 2020
Lot Size 5,488 Sqft
Acres 0.126
Property Description
Introducing the "Grayson" floorplan of Lennar's Magnolia Collection, with a captivating Brick/Stone Elevation "B" in vibrant McCrary Meadows. This elegant 3 bed, 2 bath home spans across 1,860 sf, designed for comfort and style. A charming front porch invites you into a well-appointed foyer, leading to a versatile study with French doors. The heart of the home is the open island kitchen with ample pantry space, overlooking the dining and family rooms, perfect for gatherings. French doors open to a serene covered patio—ideal for relaxation. The master suite is a retreat within, featuring an oversized shower, private toilet enclosure, and a generous closet. Live smart with Amazon Alexa integration for the ultimate convenience in modern living. Envision yourself winding down each day with ease and embracing the sophisticated lifestyle afforded by this smart, elegantly designed home – a perfect blend of comfort, style, and innovation!
Location
State TX
County Fort Bend
Area Fort Bend County North/Richmond
Rooms
Bedroom Description All Bedrooms Down,En-Suite Bath,Walk-In Closet
Other Rooms 1 Living Area, Kitchen/Dining Combo, Utility Room in House
Master Bathroom Primary Bath: Double Sinks, Primary Bath: Separate Shower, Primary Bath: Soaking Tub
Kitchen Kitchen open to Family Room
Interior
Interior Features Fire/Smoke Alarm, Formal Entry/Foyer, High Ceiling, Prewired for Alarm System, Refrigerator Included
Heating Central Electric
Cooling Central Electric
Flooring Carpet, Laminate
Exterior
Exterior Feature Back Yard Fenced, Covered Patio/Deck, Patio/Deck, Porch, Sprinkler System
Garage Attached Garage
Garage Spaces 2.0
Roof Type Composition
Private Pool No
Building
Lot Description Cul-De-Sac, Subdivision Lot
Faces South
Story 1
Foundation Slab
Lot Size Range 0 Up To 1/4 Acre
Sewer Public Sewer
Water Water District
Structure Type Brick,Vinyl
New Construction No
Schools
Elementary Schools Frost Elementary School (Lamar)
Middle Schools Briscoe Junior High School
High Schools Foster High School
School District 33 - Lamar Consolidated
Others
HOA Fee Include Grounds,Recreational Facilities
Senior Community No
Restrictions Restricted
Tax ID 5296-05-005-0201-901
Energy Description Attic Fan,Attic Vents,Ceiling Fans,Digital Program Thermostat,Energy Star Appliances,Energy Star/CFL/LED Lights,High-Efficiency HVAC,Insulated/Low-E windows,Radiant Attic Barrier
Acceptable Financing Cash Sale, Conventional, FHA, Investor, VA
Tax Rate 2.7732
Disclosures Sellers Disclosure
Listing Terms Cash Sale, Conventional, FHA, Investor, VA
Financing Cash Sale,Conventional,FHA,Investor,VA
Special Listing Condition Sellers Disclosure
Read Less
Want to know what your home might be worth? Contact us for a FREE valuation!

Our team is ready to help you sell your home for the highest possible price ASAP

Bought with Grade A Realty






