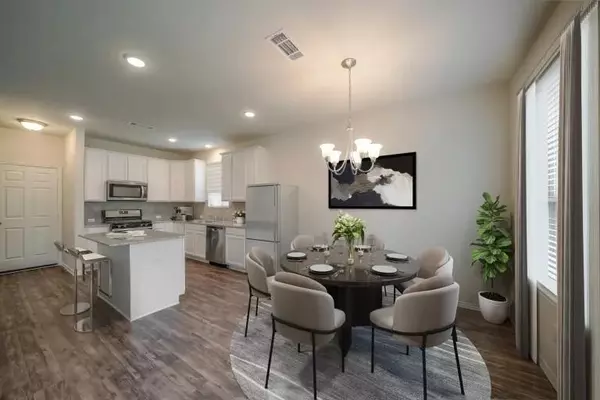$295,890
For more information regarding the value of a property, please contact us for a free consultation.
339 Friesian CT Alvin, TX 77511
3 Beds
2 Baths
1,394 SqFt
Key Details
Property Type Single Family Home
Listing Status Sold
Purchase Type For Sale
Square Footage 1,394 sqft
Price per Sqft $194
Subdivision Mustang Ridge
MLS Listing ID 7442971
Sold Date 04/03/24
Style Ranch,Traditional
Bedrooms 3
Full Baths 2
HOA Fees $29/ann
HOA Y/N 1
Year Built 2024
Lot Size 5,700 Sqft
Property Description
Available Mid-February 2024! Bright, open, and airy, the comfortable Serenada plan by Centex Homes offers all the space you need. A spacious family room with an open kitchen is at the heart of the home, offering the perfect gathering place for family and friends. The adjacent owner's suite (with a double shower in the owner’s bath) offers a tranquil retreat, and two additional bedrooms provide plenty of space for children or guests. With a 7’x14’ covered patio off the back of the home, enjoy the nice back yard that comes with a full front/rear sprinkler system, full yard grass, and whole home gutters. This home also comes outfitted with all whirlpool appliances including the washer/dryer, and Stainless-steel refrigerator, dishwasher, microwave, and 5-burner gas stove. The new community of Mustang Ridge offers affordable new home construction on expansive homesites by a home builder with over 70 years of experience.
Location
State TX
County Brazoria
Area Alvin South
Rooms
Other Rooms 1 Living Area
Master Bathroom Primary Bath: Double Sinks, Primary Bath: Shower Only, Secondary Bath(s): Tub/Shower Combo
Kitchen Island w/o Cooktop
Interior
Interior Features Fire/Smoke Alarm, High Ceiling
Heating Central Gas
Cooling Central Electric
Flooring Tile, Vinyl Plank
Exterior
Exterior Feature Back Yard Fenced, Covered Patio/Deck, Sprinkler System
Garage Attached Garage
Garage Spaces 2.0
Roof Type Composition
Street Surface Asphalt
Private Pool No
Building
Lot Description Subdivision Lot
Faces North
Story 1
Foundation Slab
Lot Size Range 0 Up To 1/4 Acre
Builder Name Centex
Sewer Public Sewer
Water Public Water
Structure Type Brick,Cement Board,Stone
New Construction Yes
Schools
Elementary Schools Walt Disney Elementary School
Middle Schools Alvin Junior High School
High Schools Alvin High School
School District 3 - Alvin
Others
Senior Community No
Restrictions Deed Restrictions
Tax ID 6731-2003-003
Ownership Full Ownership
Acceptable Financing Cash Sale, Conventional, FHA, VA
Tax Rate 3.44
Disclosures Mud, Other Disclosures
Listing Terms Cash Sale, Conventional, FHA, VA
Financing Cash Sale,Conventional,FHA,VA
Special Listing Condition Mud, Other Disclosures
Read Less
Want to know what your home might be worth? Contact us for a FREE valuation!

Our team is ready to help you sell your home for the highest possible price ASAP

Bought with Priority One Real Estate






