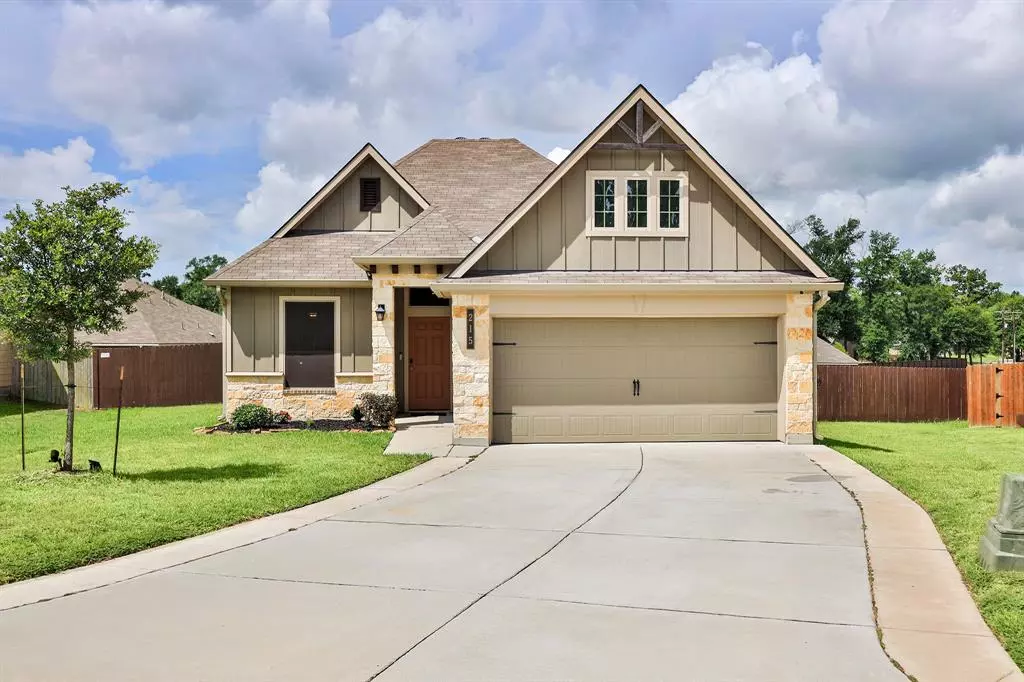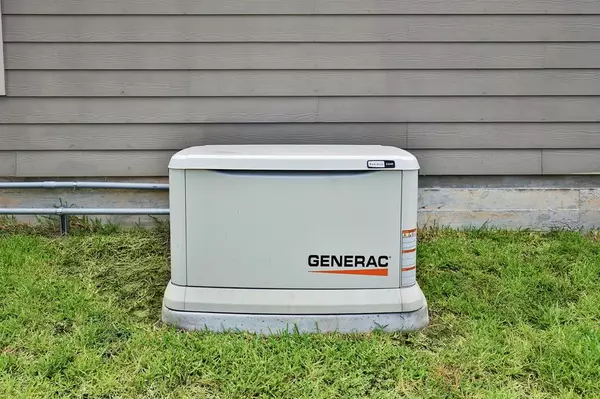$270,000
For more information regarding the value of a property, please contact us for a free consultation.
215 Emery Oak WAY Huntsville, TX 77320
3 Beds
2 Baths
1,462 SqFt
Key Details
Property Type Single Family Home
Listing Status Sold
Purchase Type For Sale
Square Footage 1,462 sqft
Price per Sqft $184
Subdivision Sterling Ridge
MLS Listing ID 11979317
Sold Date 04/09/24
Style Traditional
Bedrooms 3
Full Baths 2
HOA Fees $30/ann
HOA Y/N 1
Year Built 2018
Annual Tax Amount $3,846
Tax Year 2022
Lot Size 7,569 Sqft
Acres 0.1738
Property Description
Welcome home to Stylecraft Builder's Classic Series 1443 B with beautiful Texas white limestone accents. This home features a covered front entry, a perfectly sized rear patio, and a WHOLE HOME GENERATOR. Inside you will find granite square-edged countertops, black appliances, and luxury vinyl plank in the main areas. Step into the primary retreat and soak the day away in the big soaking tub which is separate from the Texas sized shower. Dual vanities and walk-in closet complete the package. This home was upgraded by the owner to include additional recessed lighting, high mount TV outlets, an office nook in the hallway, and faux wood blinds throughout. This home is located at the end of Emery Oak in the cul de sac. Get your BBQ and slip n slide ready. This home is ready for new owners!
Location
State TX
County Walker
Area Huntsville Area
Rooms
Bedroom Description All Bedrooms Down,En-Suite Bath,Primary Bed - 1st Floor,Walk-In Closet
Other Rooms 1 Living Area, Formal Dining, Home Office/Study, Living Area - 1st Floor, Utility Room in House
Master Bathroom Primary Bath: Double Sinks, Primary Bath: Separate Shower, Primary Bath: Soaking Tub, Secondary Bath(s): Tub/Shower Combo
Kitchen Breakfast Bar, Island w/o Cooktop, Kitchen open to Family Room, Pantry
Interior
Interior Features High Ceiling
Heating Central Gas
Cooling Central Electric
Flooring Carpet, Tile, Vinyl Plank
Exterior
Exterior Feature Back Yard Fenced, Patio/Deck
Garage Attached Garage
Garage Spaces 2.0
Roof Type Composition
Street Surface Concrete
Private Pool No
Building
Lot Description Subdivision Lot
Faces Northeast
Story 1
Foundation Slab
Lot Size Range 0 Up To 1/4 Acre
Sewer Public Sewer
Water Public Water
Structure Type Cement Board,Stone
New Construction No
Schools
Elementary Schools Huntsville Elementary School
Middle Schools Mance Park Middle School
High Schools Huntsville High School
School District 64 - Huntsville
Others
Senior Community No
Restrictions Deed Restrictions
Tax ID 65288
Energy Description Attic Vents,Ceiling Fans,Generator,HVAC>13 SEER,Insulated Doors,Insulated/Low-E windows
Tax Rate 1.6877
Disclosures Sellers Disclosure
Special Listing Condition Sellers Disclosure
Read Less
Want to know what your home might be worth? Contact us for a FREE valuation!

Our team is ready to help you sell your home for the highest possible price ASAP

Bought with Executive Real Estate






