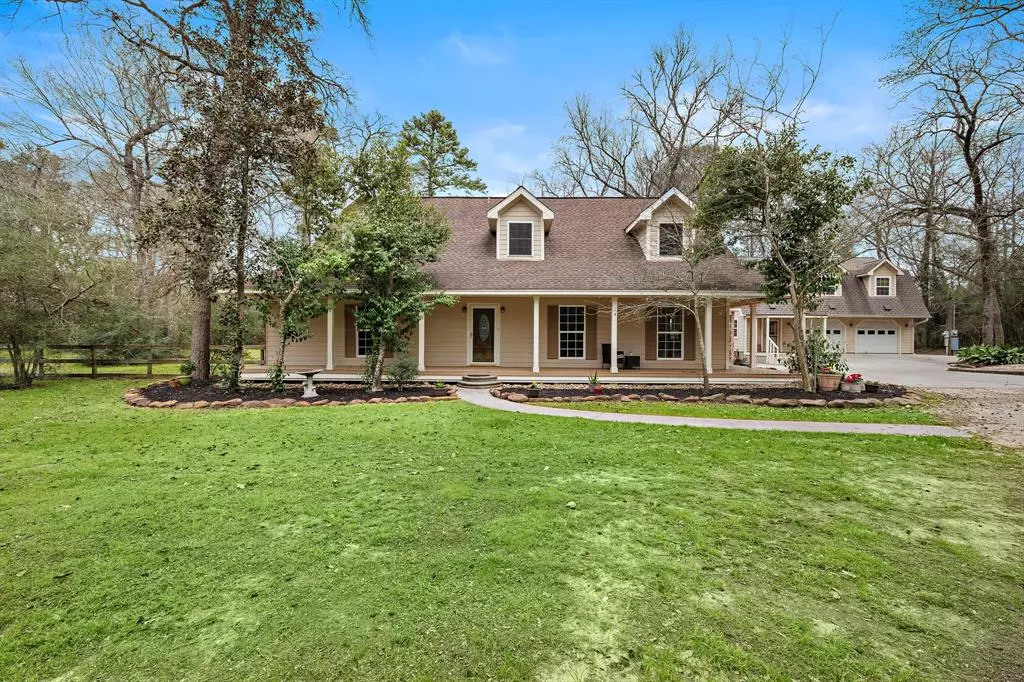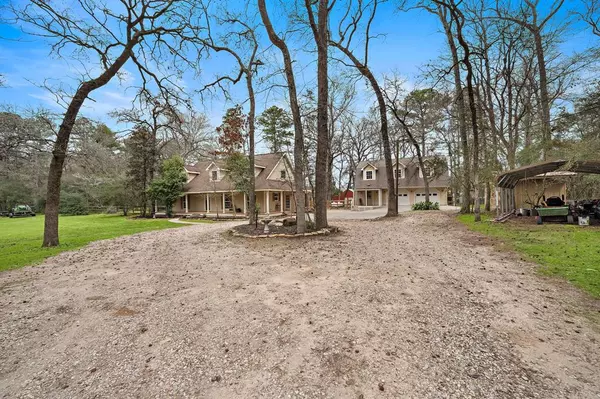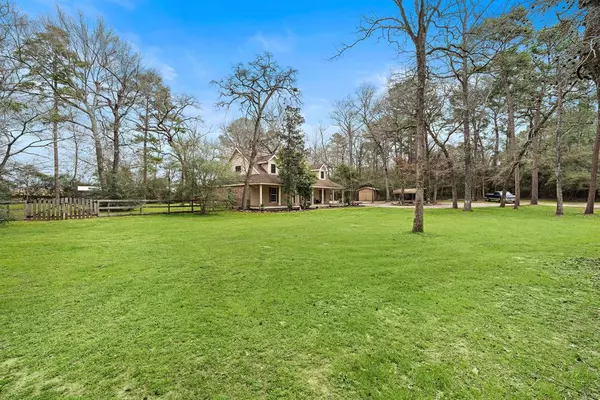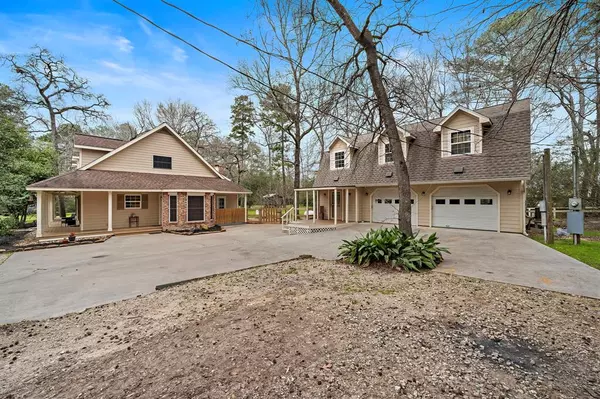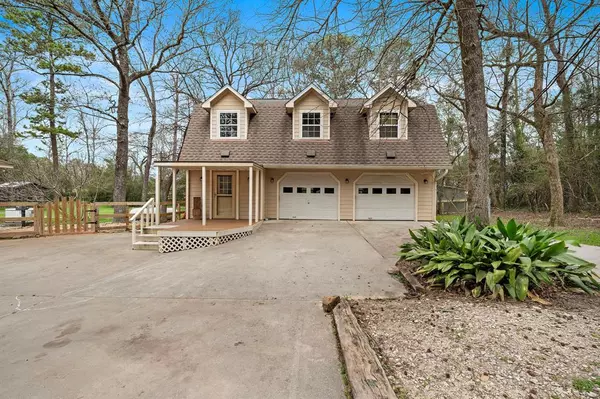$685,000
For more information regarding the value of a property, please contact us for a free consultation.
40614 Mill Creek Rd Magnolia, TX 77354
4 Beds
2.1 Baths
2,968 SqFt
Key Details
Property Type Single Family Home
Listing Status Sold
Purchase Type For Sale
Square Footage 2,968 sqft
Price per Sqft $228
Subdivision Mill Creek Landing
MLS Listing ID 47143402
Sold Date 04/23/24
Style Ranch
Bedrooms 4
Full Baths 2
Half Baths 1
HOA Fees $5/ann
HOA Y/N 1
Year Built 1985
Annual Tax Amount $6,990
Tax Year 2023
Lot Size 4.170 Acres
Acres 4.17
Property Description
This home is perfect for anyone looking for a country escape on acreage minutes from grocery stores and local retail stores. This home has wooded privacy from neighbors, but is still minutes from new HEB and HWY 249. This beautiful ranch style home has a wrap around porch, four bedrooms, 2.5 baths, along with a garage apartment adding two bedrooms and one bath. The kitchen was recently remodeled with new built in cabinets, granite, and stainless steel appliances. The master suite has a huge bedroom, claw foot tub, separate shower, and two closets. The approximately 850 square foot garage apartment has a full kitchen and washer/dryer hookups in the garage. The property has a fenced in backyard, a separate fenced in area with a chicken coop, a work shed, a small greenhouse, a barn, and a whole home generator. Lots of natural light throughout so you can see the beautiful nature surrounding this one of a kind home.
Location
State TX
County Montgomery
Area Magnolia/1488 West
Rooms
Bedroom Description En-Suite Bath,Primary Bed - 1st Floor,Walk-In Closet
Other Rooms Breakfast Room, Family Room, Formal Dining, Garage Apartment, Living Area - 1st Floor, Utility Room in House
Master Bathroom Half Bath, Primary Bath: Double Sinks, Primary Bath: Separate Shower, Primary Bath: Soaking Tub, Secondary Bath(s): Double Sinks, Secondary Bath(s): Tub/Shower Combo
Kitchen Island w/ Cooktop, Pantry, Soft Closing Cabinets, Soft Closing Drawers, Under Cabinet Lighting
Interior
Interior Features High Ceiling
Heating Propane
Cooling Central Electric
Flooring Carpet, Tile, Wood
Fireplaces Number 1
Fireplaces Type Wood Burning Fireplace
Exterior
Garage Detached Garage
Garage Spaces 2.0
Garage Description Additional Parking, Boat Parking, RV Parking, Workshop
Roof Type Composition
Private Pool No
Building
Lot Description Wooded
Story 2
Foundation Slab
Lot Size Range 2 Up to 5 Acres
Sewer Septic Tank
Water Well
Structure Type Brick,Cement Board
New Construction No
Schools
Elementary Schools Willie E. Williams Elementary School
Middle Schools Magnolia Junior High School
High Schools Magnolia West High School
School District 36 - Magnolia
Others
Senior Community No
Restrictions Restricted
Tax ID 7170-00-01200
Energy Description Ceiling Fans,Insulated/Low-E windows
Acceptable Financing Cash Sale, Conventional, FHA, USDA Loan, VA
Tax Rate 1.5787
Disclosures Sellers Disclosure
Listing Terms Cash Sale, Conventional, FHA, USDA Loan, VA
Financing Cash Sale,Conventional,FHA,USDA Loan,VA
Special Listing Condition Sellers Disclosure
Read Less
Want to know what your home might be worth? Contact us for a FREE valuation!

Our team is ready to help you sell your home for the highest possible price ASAP

Bought with CENTURY 21 Western Realty, Inc


