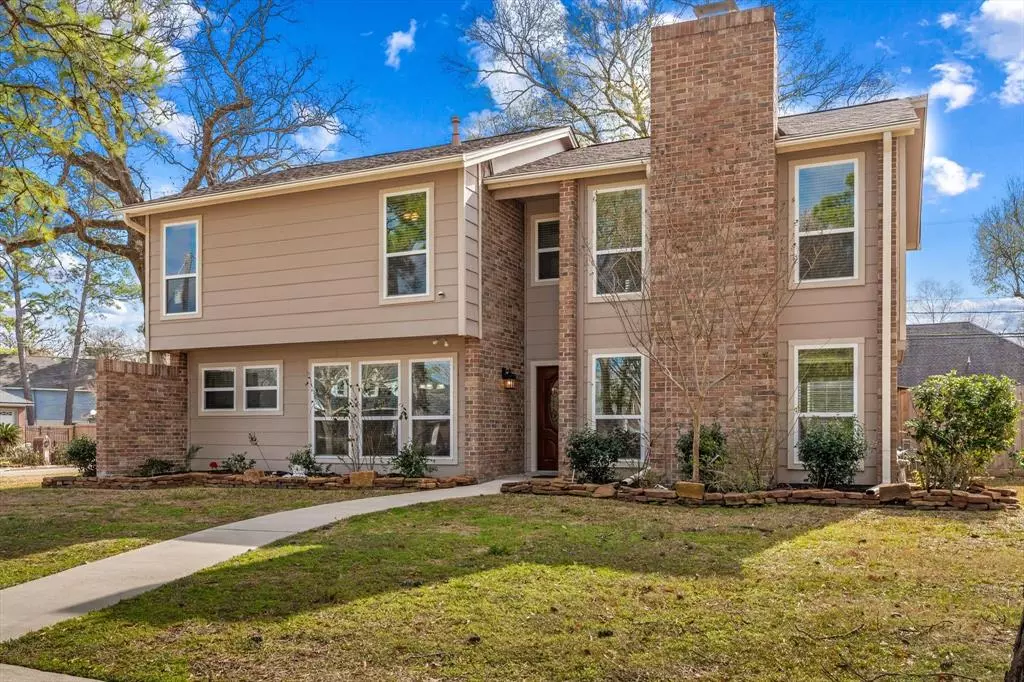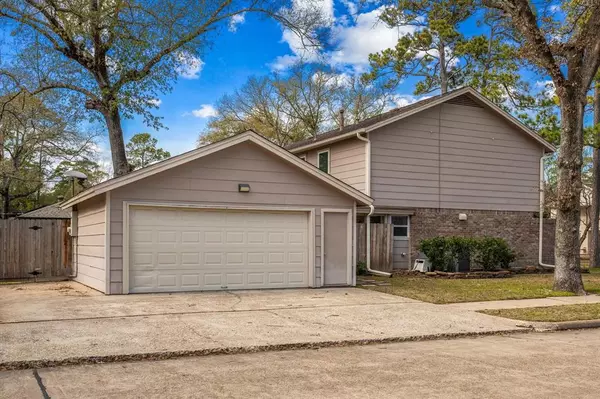$275,000
For more information regarding the value of a property, please contact us for a free consultation.
3901 Winter Haven DR Baytown, TX 77521
4 Beds
2.1 Baths
2,368 SqFt
Key Details
Property Type Single Family Home
Listing Status Sold
Purchase Type For Sale
Square Footage 2,368 sqft
Price per Sqft $114
Subdivision Whispering Pines Sec 04
MLS Listing ID 90002436
Sold Date 05/02/24
Style Traditional
Bedrooms 4
Full Baths 2
Half Baths 1
HOA Fees $6/ann
HOA Y/N 1
Year Built 1980
Annual Tax Amount $7,107
Tax Year 2023
Lot Size 9,645 Sqft
Acres 0.2214
Property Description
This lovely corner property in the highly-desired Whispering Pines neighborhood is move-in ready for you. The welcoming entry opens up to the spacious living & dining rooms with large windows for natural light & a cozy fireplace for night. It is perfect for hosting your family & friends. Continuous cabinets & show-stopping granite counters with gorgeous tile backsplash make this modern roomy kitchen a Baker's Dream! Induction cooktop with specialty magnetic pots & pans included. First floor includes a half bath, utility room, pantry. With 4 bedrooms & 2 baths on your private second floor, you have room for everyone. The beautiful primary suite boasts double sinks and double walk-in closets. Updated laminate floors throughout the house. Well-maintained! Tastefully landscaped front yard, fully fenced back yard. Oversized 2 car garage with extra parking on side. Whole-house generator included. Near parks, tennis courts, and trails to explore.
Location
State TX
County Harris
Area Baytown/Harris County
Rooms
Bedroom Description All Bedrooms Up
Other Rooms Living Area - 1st Floor, Utility Room in House
Master Bathroom Primary Bath: Tub/Shower Combo
Kitchen Pantry
Interior
Heating Central Gas
Cooling Central Electric
Flooring Laminate, Tile
Fireplaces Number 1
Fireplaces Type Gas Connections
Exterior
Exterior Feature Back Yard Fenced, Patio/Deck
Garage Detached Garage, Oversized Garage
Garage Spaces 2.0
Garage Description Additional Parking
Roof Type Composition
Private Pool No
Building
Lot Description Corner, Subdivision Lot
Faces North
Story 2
Foundation Slab
Lot Size Range 0 Up To 1/4 Acre
Sewer Public Sewer
Water Public Water
Structure Type Brick,Wood
New Construction No
Schools
Elementary Schools Stephen F. Austin Elementary School (Goose Creek)
Middle Schools Cedar Bayou J H
High Schools Sterling High School (Goose Creek)
School District 23 - Goose Creek Consolidated
Others
Senior Community No
Restrictions Deed Restrictions
Tax ID 113-887-000-0235
Energy Description Ceiling Fans,Generator
Acceptable Financing Cash Sale, Conventional, FHA, VA
Tax Rate 2.7873
Disclosures Sellers Disclosure
Listing Terms Cash Sale, Conventional, FHA, VA
Financing Cash Sale,Conventional,FHA,VA
Special Listing Condition Sellers Disclosure
Read Less
Want to know what your home might be worth? Contact us for a FREE valuation!

Our team is ready to help you sell your home for the highest possible price ASAP

Bought with Prime Realty Group






