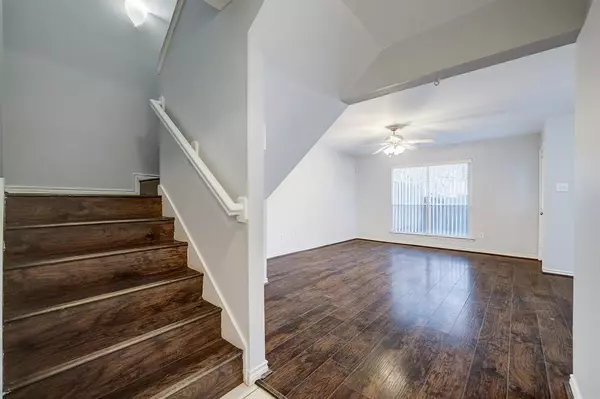$230,000
For more information regarding the value of a property, please contact us for a free consultation.
4836 Broom ST Houston, TX 77091
3 Beds
2.1 Baths
1,521 SqFt
Key Details
Property Type Single Family Home
Listing Status Sold
Purchase Type For Sale
Square Footage 1,521 sqft
Price per Sqft $144
Subdivision Rosslyn Heights Sec 01
MLS Listing ID 70382832
Sold Date 05/02/24
Style Traditional
Bedrooms 3
Full Baths 2
Half Baths 1
Year Built 2007
Annual Tax Amount $4,248
Tax Year 2023
Lot Size 3,000 Sqft
Acres 0.0689
Property Description
Cozy home conveniently located right by the Oak forest West area! This home offers unparalleled accessibility to all that the city has to offer. Just moments away from major highways: US-290, I-10, I-45 and I-610. For outdoor enthusiasts, the property is within walking distance from both White Oak Bayou Trails and TC Jester Park. Providing the perfect backdrop for running, jogging, walking, or simply relaxing. This nice two story duplex features 3 bedrooms and 2 1/2 bath. The well-designed kitchen boasts a generous layout with plenty of cabinet and counter space, making it a perfect space for culinary adventures. Hardwood and tile floor through the house. Large master bedroom with huge closet. The home interior is freshly painted. Complete private fence with ample space in front and rear yards. Take advantage of this rare opportunity to own a piece of this up-and-coming area, surrounded by new construction and potential for growth and development. No HOA fees and low taxes.
Location
State TX
County Harris
Area Northwest Houston
Rooms
Bedroom Description All Bedrooms Up
Other Rooms 1 Living Area, Living/Dining Combo, Utility Room in House
Master Bathroom Half Bath, Primary Bath: Tub/Shower Combo, Secondary Bath(s): Tub/Shower Combo
Kitchen Pantry
Interior
Interior Features Dryer Included, Refrigerator Included, Washer Included
Heating Central Electric
Cooling Central Electric
Flooring Tile, Vinyl Plank
Exterior
Exterior Feature Back Yard, Back Yard Fenced, Private Driveway
Roof Type Composition
Private Pool No
Building
Lot Description Subdivision Lot
Story 2
Foundation Slab
Lot Size Range 0 Up To 1/4 Acre
Sewer Public Sewer
Water Public Water
Structure Type Cement Board
New Construction No
Schools
Elementary Schools Smith Elementary School (Houston)
Middle Schools Clifton Middle School (Houston)
High Schools Scarborough High School
School District 27 - Houston
Others
Senior Community No
Restrictions Unknown
Tax ID 030-237-029-0036
Acceptable Financing Cash Sale, Conventional, FHA
Tax Rate 2.2019
Disclosures Sellers Disclosure
Listing Terms Cash Sale, Conventional, FHA
Financing Cash Sale,Conventional,FHA
Special Listing Condition Sellers Disclosure
Read Less
Want to know what your home might be worth? Contact us for a FREE valuation!

Our team is ready to help you sell your home for the highest possible price ASAP

Bought with Mission Real Estate Group






