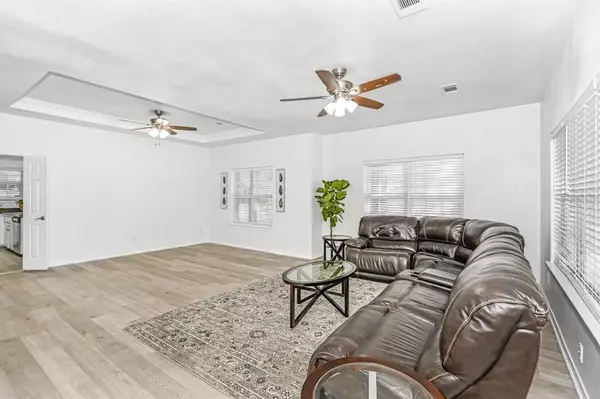$329,900
For more information regarding the value of a property, please contact us for a free consultation.
2902 Hemingway DR Montgomery, TX 77356
3 Beds
2 Baths
1,842 SqFt
Key Details
Property Type Single Family Home
Listing Status Sold
Purchase Type For Sale
Square Footage 1,842 sqft
Price per Sqft $173
Subdivision The Estates Of Walden
MLS Listing ID 72502389
Sold Date 04/22/24
Style French
Bedrooms 3
Full Baths 2
HOA Fees $95/ann
HOA Y/N 1
Year Built 2004
Lot Size 9,200 Sqft
Property Description
A spacious floor plan that provides an open and airy feel throughout. The first floor boasts a generously sized primary suite complete with a luxurious expansive bathroom, and walk-in closet. In addition, two additional bedrooms share a full bath, making it perfect for guests. Ascend to the upper level (est. +700 sq ft), and you'll discover an exceptional surprise-a multifunctional space ideal for generating rental income, next-gen living, accommodating guests, or creating an entertaining game room. The studio apartment is equipped with a spacious living area, a full bathroom, a large closet for storage, a separate washer and dryer, a fully equipped kitchen, and even a private entrance, ensuring complete independence and privacy for your guests or tenants. The apartment comes fully furnished, ready for immediate use. The house has a low maintenance FULLY FENCED backyard and NEW ROOF (09/2023) Contact us today for this must-see property. Motivated sellers
Location
State TX
County Montgomery
Area Lake Conroe Area
Rooms
Bedroom Description Walk-In Closet
Other Rooms Garage Apartment, Kitchen/Dining Combo
Master Bathroom Primary Bath: Jetted Tub
Kitchen Butler Pantry
Interior
Interior Features Fire/Smoke Alarm, Refrigerator Included, Window Coverings
Heating Central Electric
Cooling Central Electric
Flooring Tile, Vinyl Plank, Wood
Exterior
Exterior Feature Back Yard Fenced, Covered Patio/Deck, Detached Gar Apt /Quarters, Patio/Deck
Garage Attached Garage
Garage Spaces 2.0
Roof Type Composition
Street Surface Asphalt
Private Pool No
Building
Lot Description Corner
Faces Northwest
Story 2
Foundation Slab
Lot Size Range 0 Up To 1/4 Acre
Sewer Public Sewer
Water Public Water, Water District
Structure Type Cement Board,Stone
New Construction No
Schools
Elementary Schools Madeley Ranch Elementary School
Middle Schools Montgomery Junior High School
High Schools Montgomery High School
School District 37 - Montgomery
Others
Senior Community No
Restrictions Deed Restrictions,Restricted
Tax ID 9455-06-10600
Ownership Full Ownership
Energy Description Attic Fan,Attic Vents,Digital Program Thermostat
Acceptable Financing Cash Sale, Conventional, FHA, VA
Disclosures Mud, Sellers Disclosure
Listing Terms Cash Sale, Conventional, FHA, VA
Financing Cash Sale,Conventional,FHA,VA
Special Listing Condition Mud, Sellers Disclosure
Read Less
Want to know what your home might be worth? Contact us for a FREE valuation!

Our team is ready to help you sell your home for the highest possible price ASAP

Bought with Greenwood King Properties






