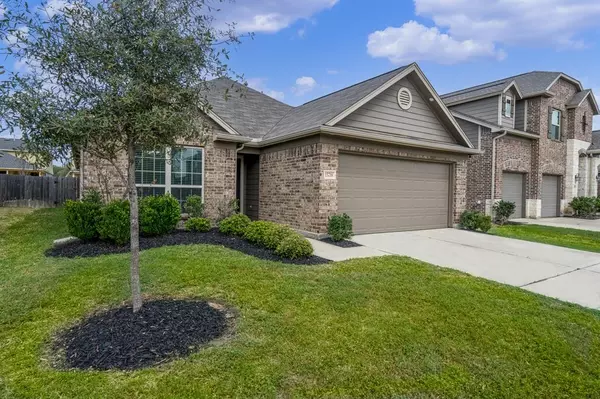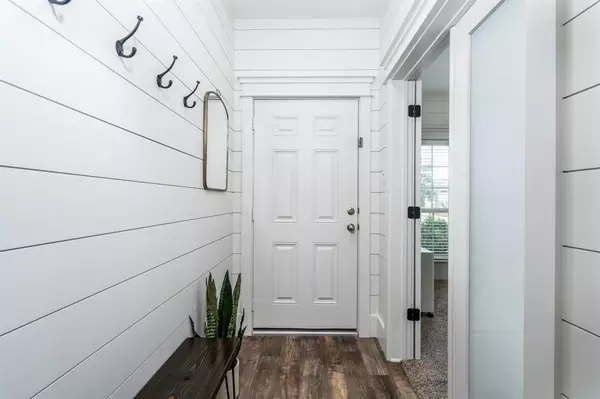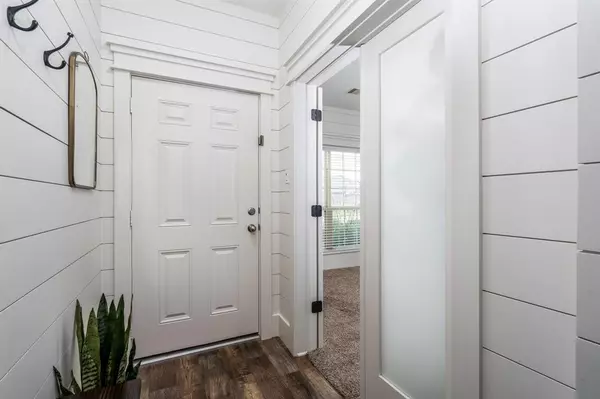$330,000
For more information regarding the value of a property, please contact us for a free consultation.
15718 Chestnut Branch TRL Cypress, TX 77429
3 Beds
2 Baths
1,787 SqFt
Key Details
Property Type Single Family Home
Listing Status Sold
Purchase Type For Sale
Square Footage 1,787 sqft
Price per Sqft $184
Subdivision Telge Ranch
MLS Listing ID 43542872
Sold Date 05/10/24
Style Traditional
Bedrooms 3
Full Baths 2
HOA Fees $49/ann
HOA Y/N 1
Year Built 2018
Annual Tax Amount $6,979
Tax Year 2023
Lot Size 6,351 Sqft
Acres 0.1458
Property Description
Welcome to a delightfully appointed home in the heart of the charming Telge Ranch neighborhood zoned to top-rated Cy-Fair schools! This 3-bed, 2-bath gem has undergone a stylish transformation, featuring modern laminate floors & 3-tone paint. The entry, kitchen, & home office boast the timeless charm of shiplap walls, adding a touch of character to every corner. Step into a cozy & inviting open concept living space, illuminated by an abundance of recessed canned lights that create a bright and welcoming atmosphere. Imagine entertaining friends and family in the well-appointed kitchen, equipped with GE Profile Appliances purchased in June 2023. What sets this home apart is its thoughtful updates with above-average finishes. Enjoy the benefits of a move-in-ready haven, complete with a home office and covered back patio. Nestled in a small community with a nearby park and splashpad, this residence promises not just a home but a lifestyle tailored for modern comfort and convenience.
Location
State TX
County Harris
Area Cypress North
Rooms
Bedroom Description All Bedrooms Down,Split Plan
Other Rooms 1 Living Area, Family Room, Home Office/Study, Kitchen/Dining Combo, Utility Room in House
Master Bathroom Primary Bath: Double Sinks
Kitchen Island w/o Cooktop, Kitchen open to Family Room, Walk-in Pantry
Interior
Interior Features High Ceiling
Heating Central Gas
Cooling Central Electric
Flooring Carpet, Laminate
Fireplaces Number 1
Exterior
Exterior Feature Back Yard Fenced, Patio/Deck
Garage Attached Garage
Garage Spaces 2.0
Roof Type Composition
Private Pool No
Building
Lot Description Subdivision Lot
Story 1
Foundation Slab
Lot Size Range 0 Up To 1/4 Acre
Water Water District
Structure Type Brick
New Construction No
Schools
Elementary Schools Black Elementary School (Cypress-Fairbanks)
Middle Schools Hamilton Middle School (Cypress-Fairbanks)
High Schools Cy-Fair High School
School District 13 - Cypress-Fairbanks
Others
HOA Fee Include Grounds,Recreational Facilities
Senior Community No
Restrictions Deed Restrictions
Tax ID 138-694-006-0005
Energy Description Digital Program Thermostat
Acceptable Financing Cash Sale, Conventional, FHA, VA
Tax Rate 2.4581
Disclosures Exclusions, Mud, Sellers Disclosure
Listing Terms Cash Sale, Conventional, FHA, VA
Financing Cash Sale,Conventional,FHA,VA
Special Listing Condition Exclusions, Mud, Sellers Disclosure
Read Less
Want to know what your home might be worth? Contact us for a FREE valuation!

Our team is ready to help you sell your home for the highest possible price ASAP

Bought with RE/MAX Universal






