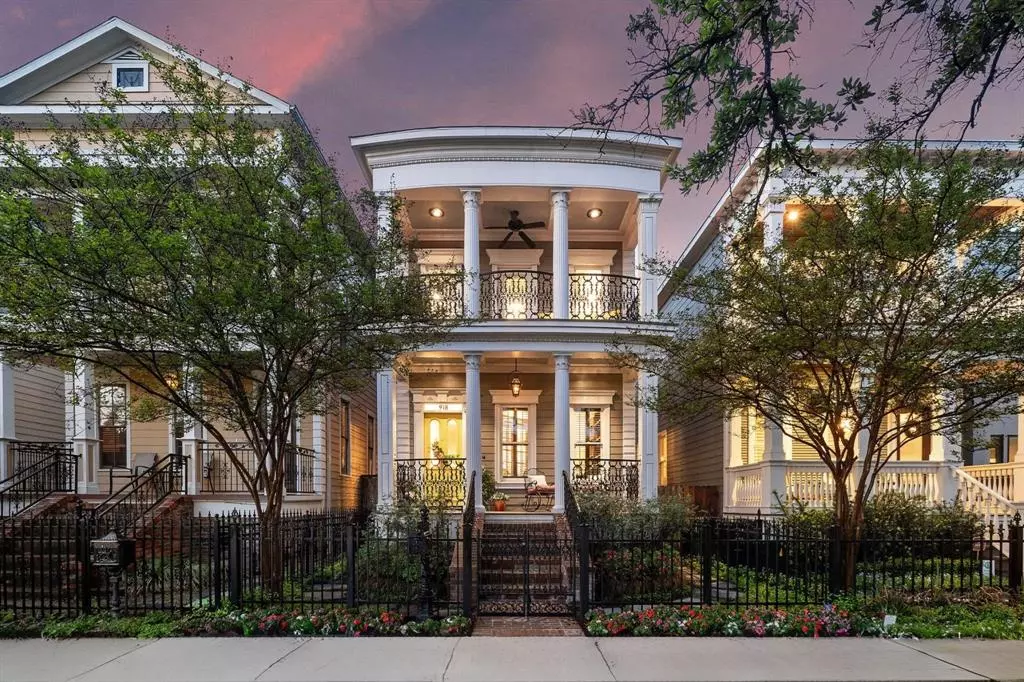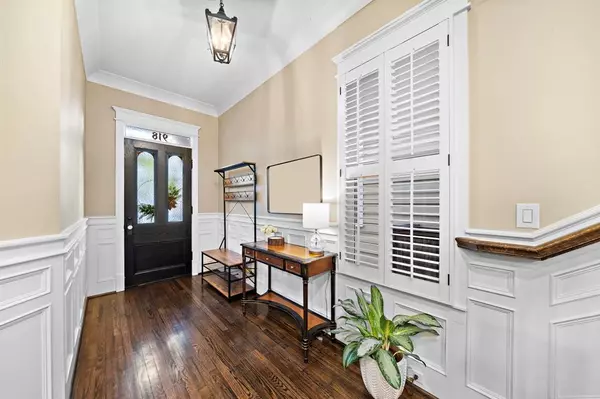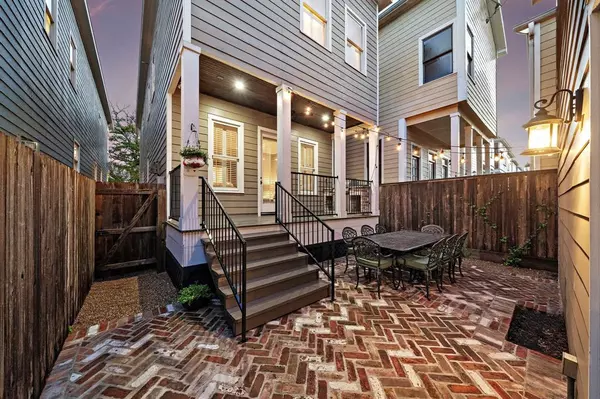$729,900
For more information regarding the value of a property, please contact us for a free consultation.
918 Aurora ST Houston, TX 77009
3 Beds
2.1 Baths
2,650 SqFt
Key Details
Property Type Single Family Home
Listing Status Sold
Purchase Type For Sale
Square Footage 2,650 sqft
Price per Sqft $286
Subdivision Sunset Heights
MLS Listing ID 59944962
Sold Date 05/10/24
Style Traditional,Victorian
Bedrooms 3
Full Baths 2
Half Baths 1
Year Built 2011
Annual Tax Amount $13,129
Tax Year 2023
Lot Size 3,000 Sqft
Acres 0.0689
Property Description
Experience timeless charm as you ascend the elegant brick steps to the front porch of this New Orleans-style home in the Heights! Inside, revel in 10-ft ceilings, extensive trim, and decorative moldings. This beautifully maintained property showcases 3 bedrooms, a dedicated study, and a finished garage apartment complete with a full bath and kitchen. The kitchen, featuring a large center island, granite countertops, SS appliances, and a butler's pantry, is a chef's dream. Upstairs, the primary suite is a sanctuary with tray ceilings, a private balcony, and a spa-like bath. Hardwood floors and plantation shutters throughout add elegance. Relax on the front porch adorned with a reclaimed antique door and wrought iron railings, or entertain on the rear patio with a built-in gas grill and herringbone brick pavers. A detached 2-car garage with alley access provides added convenience. Located minutes from the Farmers Market and Heights Blvd, this home offers the epitome of luxury living!
Location
State TX
County Harris
Area Heights/Greater Heights
Rooms
Bedroom Description All Bedrooms Up,Primary Bed - 2nd Floor
Other Rooms 1 Living Area, Breakfast Room, Family Room, Formal Dining, Garage Apartment, Home Office/Study, Quarters/Guest House, Utility Room in House
Master Bathroom Half Bath, Primary Bath: Double Sinks, Primary Bath: Separate Shower, Primary Bath: Soaking Tub, Secondary Bath(s): Tub/Shower Combo
Den/Bedroom Plus 4
Kitchen Butler Pantry, Island w/ Cooktop, Under Cabinet Lighting, Walk-in Pantry
Interior
Interior Features Prewired for Alarm System, Refrigerator Included, Washer Included
Heating Central Gas
Cooling Central Electric
Flooring Tile, Wood
Fireplaces Number 1
Fireplaces Type Gaslog Fireplace
Exterior
Exterior Feature Back Yard Fenced, Detached Gar Apt /Quarters, Fully Fenced, Patio/Deck, Porch
Garage Detached Garage
Garage Spaces 2.0
Garage Description Auto Garage Door Opener
Roof Type Composition
Street Surface Asphalt
Private Pool No
Building
Lot Description Subdivision Lot
Faces North
Story 2
Foundation Pier & Beam
Lot Size Range 0 Up To 1/4 Acre
Sewer Public Sewer
Water Public Water
Structure Type Cement Board
New Construction No
Schools
Elementary Schools Field Elementary School
Middle Schools Hamilton Middle School (Houston)
High Schools Heights High School
School District 27 - Houston
Others
Senior Community No
Restrictions No Restrictions
Tax ID 035-093-046-0058
Ownership Full Ownership
Energy Description Ceiling Fans,Digital Program Thermostat,HVAC>13 SEER,Insulated/Low-E windows,Insulation - Blown Fiberglass,Insulation - Other,North/South Exposure
Acceptable Financing Cash Sale, Conventional
Tax Rate 2.0148
Disclosures Sellers Disclosure
Listing Terms Cash Sale, Conventional
Financing Cash Sale,Conventional
Special Listing Condition Sellers Disclosure
Read Less
Want to know what your home might be worth? Contact us for a FREE valuation!

Our team is ready to help you sell your home for the highest possible price ASAP

Bought with Better Homes and Gardens Real Estate Gary Greene - Lake Houston






