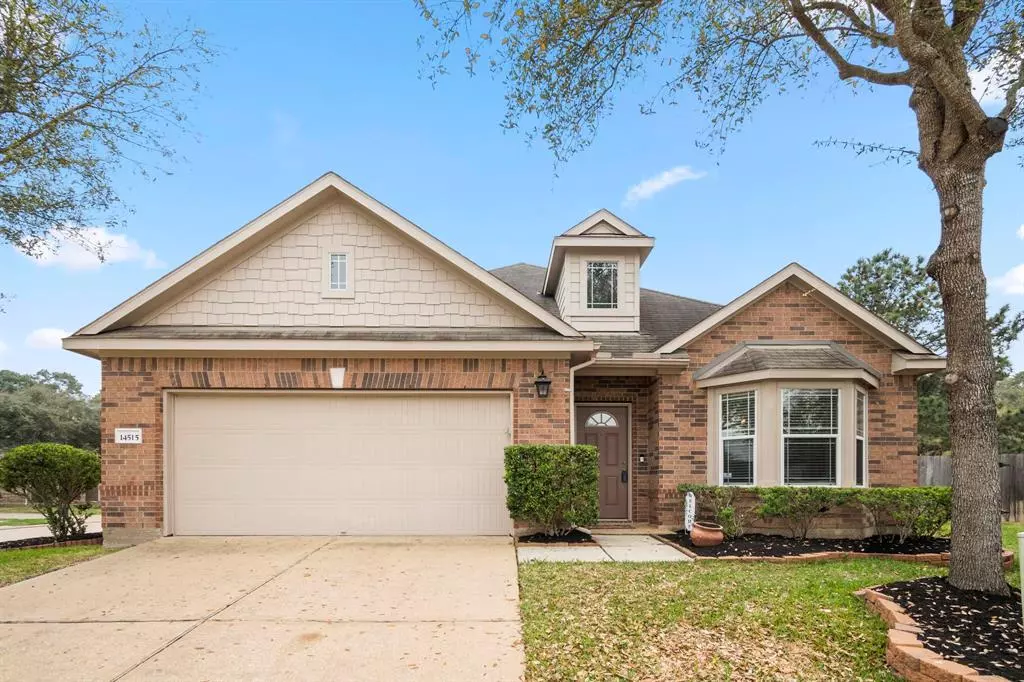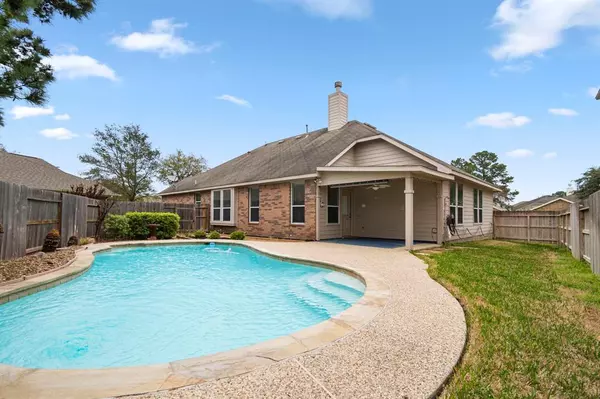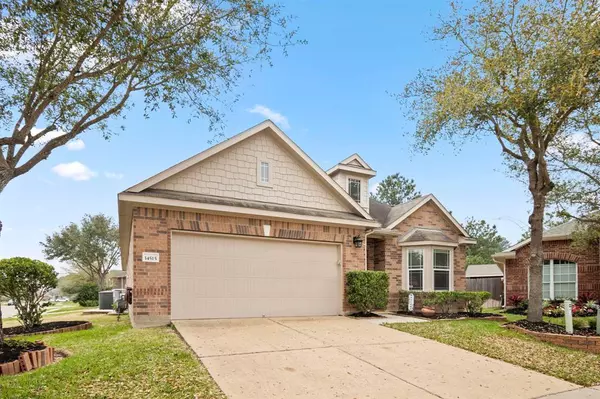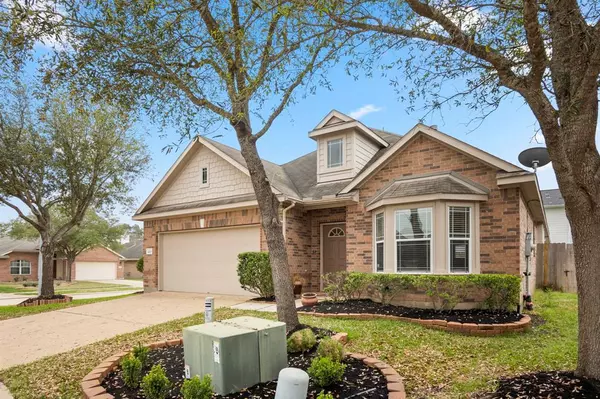$344,900
For more information regarding the value of a property, please contact us for a free consultation.
14515 Dakota Bend Dr Cypress, TX 77429
3 Beds
2 Baths
2,135 SqFt
Key Details
Property Type Single Family Home
Listing Status Sold
Purchase Type For Sale
Square Footage 2,135 sqft
Price per Sqft $161
Subdivision Village Of Indian Trails
MLS Listing ID 84579946
Sold Date 05/10/24
Style Traditional
Bedrooms 3
Full Baths 2
HOA Fees $57/ann
HOA Y/N 1
Year Built 2008
Lot Size 7,418 Sqft
Property Description
Welcome to this one-story home nestled in a tranquil neighborhood! This residence boasting three spacious bedrooms, two bathrooms, an inviting office space, and a formal dining room for those special gatherings, as well as a sparkling pool! As you enter the home you will see the newly painted walls throughout the entire home. The kitchen boasts granite counter tops with ample counter space and stainless steel appliances. The cozy living room invites relaxation with its warm ambiance featuring a fireplace and beautiful builtins. Retreat to the large primary suite complete with an ensuite bathroom featuring dual vanities, a soaking tub, and a separate shower. The expansive walk-in closet offers plenty of storage space. The dedicated office provides the perfect space to work from home. The backyard boasts a sparkling pool, perfect for refreshing dips on hot summer days, while the covered patio offers a shaded retreat for outdoor entertaining. Come see it for yourself today!
Location
State TX
County Harris
Area Tomball South/Lakewood
Rooms
Bedroom Description All Bedrooms Down,En-Suite Bath,Primary Bed - 1st Floor,Walk-In Closet
Other Rooms 1 Living Area, Breakfast Room, Family Room, Formal Dining, Home Office/Study, Living Area - 1st Floor, Utility Room in Garage
Master Bathroom Primary Bath: Double Sinks, Primary Bath: Jetted Tub, Primary Bath: Separate Shower, Primary Bath: Soaking Tub, Secondary Bath(s): Tub/Shower Combo, Vanity Area
Kitchen Breakfast Bar, Kitchen open to Family Room, Pantry
Interior
Interior Features Alarm System - Owned, Fire/Smoke Alarm
Heating Central Gas
Cooling Central Electric
Fireplaces Number 1
Fireplaces Type Wood Burning Fireplace
Exterior
Exterior Feature Fully Fenced, Patio/Deck, Sprinkler System
Garage Attached Garage
Pool In Ground
Roof Type Composition
Private Pool Yes
Building
Lot Description Corner, Subdivision Lot
Story 1
Foundation Slab
Lot Size Range 0 Up To 1/4 Acre
Water Water District
Structure Type Brick
New Construction No
Schools
Elementary Schools Wildwood Elementary School
Middle Schools Grand Lakes Junior High School
High Schools Tomball Memorial H S
School District 53 - Tomball
Others
Senior Community No
Restrictions Deed Restrictions
Tax ID 126-457-004-0010
Energy Description Ceiling Fans
Disclosures Mud, Sellers Disclosure
Special Listing Condition Mud, Sellers Disclosure
Read Less
Want to know what your home might be worth? Contact us for a FREE valuation!

Our team is ready to help you sell your home for the highest possible price ASAP

Bought with Realty Associates






