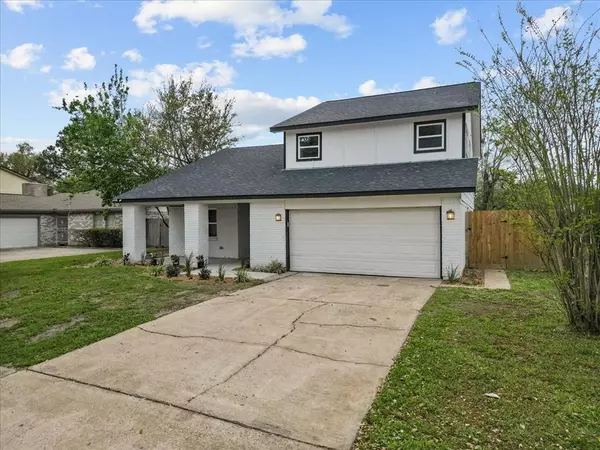$300,000
For more information regarding the value of a property, please contact us for a free consultation.
1702 Willow Mill DR Missouri City, TX 77489
3 Beds
2.1 Baths
2,023 SqFt
Key Details
Property Type Single Family Home
Listing Status Sold
Purchase Type For Sale
Square Footage 2,023 sqft
Price per Sqft $148
Subdivision Hunters Glen
MLS Listing ID 27134145
Sold Date 05/10/24
Style Ranch
Bedrooms 3
Full Baths 2
Half Baths 1
HOA Fees $9/ann
HOA Y/N 1
Year Built 1977
Annual Tax Amount $6,144
Tax Year 2023
Lot Size 8,350 Sqft
Acres 0.1917
Property Description
This meticulously renovated 3 bedroom, 2.5 bath home offers a redesigned main area that seamlessly connects the kitchen to the family room, creating an ideal space for entertaining. As you step inside, you'll be greeted by high vaulted ceilings that flood the home with natural light, thanks to the new double-pane windows that enhance energy efficiency. The kitchen is a delight, featuring new stainless appliances, cabinets with undermount lighting, quartz countertops with a convenient serving bar. The living space showcase new engineered wood-style flooring, complemented by tile in all the wet areas for easy maintenance. Every corner of this home has been upgraded with new lighting fixtures, doors, hardware, and vanities, giving it a fresh and modern look throughout. Plus an upstairs game room. The charming front porch with a wood ceiling invites you to relax and enjoy the serene surroundings, making it the perfect spot for a swing. Conveniently located near city amenities.
Location
State TX
County Fort Bend
Area Missouri City Area
Rooms
Bedroom Description En-Suite Bath,Primary Bed - 1st Floor,Split Plan,Walk-In Closet
Other Rooms 1 Living Area, Gameroom Up, Kitchen/Dining Combo, Living Area - 1st Floor
Master Bathroom Half Bath, Primary Bath: Tub/Shower Combo, Secondary Bath(s): Tub/Shower Combo
Kitchen Breakfast Bar, Kitchen open to Family Room, Under Cabinet Lighting
Interior
Interior Features Fire/Smoke Alarm, High Ceiling
Heating Central Electric
Cooling Central Electric
Flooring Engineered Wood, Tile
Exterior
Exterior Feature Back Yard Fenced, Covered Patio/Deck, Porch
Garage Attached Garage, Oversized Garage
Garage Spaces 2.0
Garage Description Double-Wide Driveway
Roof Type Composition
Street Surface Concrete,Curbs,Gutters
Private Pool No
Building
Lot Description Corner, Subdivision Lot
Story 2
Foundation Slab, Slab on Builders Pier
Lot Size Range 0 Up To 1/4 Acre
Sewer Public Sewer
Water Public Water, Water District
Structure Type Brick,Cement Board,Wood
New Construction No
Schools
Elementary Schools Hunters Glen Elementary School
Middle Schools Missouri City Middle School
High Schools Marshall High School (Fort Bend)
School District 19 - Fort Bend
Others
HOA Fee Include Grounds,Recreational Facilities
Senior Community No
Restrictions Deed Restrictions
Tax ID 3850-01-004-1500-907
Energy Description Ceiling Fans,Digital Program Thermostat,Energy Star Appliances,High-Efficiency HVAC,HVAC>13 SEER,Insulated/Low-E windows
Acceptable Financing Cash Sale, Conventional, FHA, VA
Tax Rate 2.4637
Disclosures Mud, Other Disclosures, Sellers Disclosure, Special Addendum
Listing Terms Cash Sale, Conventional, FHA, VA
Financing Cash Sale,Conventional,FHA,VA
Special Listing Condition Mud, Other Disclosures, Sellers Disclosure, Special Addendum
Read Less
Want to know what your home might be worth? Contact us for a FREE valuation!

Our team is ready to help you sell your home for the highest possible price ASAP

Bought with RE/MAX RESULTS






