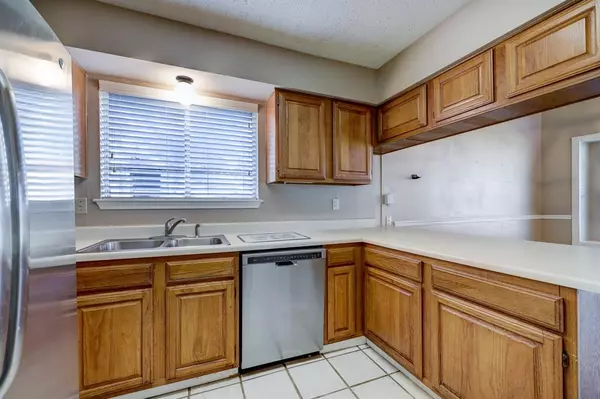$243,000
For more information regarding the value of a property, please contact us for a free consultation.
19414 Horden Creek DR Tomball, TX 77375
3 Beds
2 Baths
1,806 SqFt
Key Details
Property Type Single Family Home
Listing Status Sold
Purchase Type For Sale
Square Footage 1,806 sqft
Price per Sqft $137
Subdivision Three Lakes
MLS Listing ID 63282984
Sold Date 05/07/24
Style Traditional
Bedrooms 3
Full Baths 2
HOA Fees $33/ann
HOA Y/N 1
Year Built 1981
Annual Tax Amount $6,372
Tax Year 2023
Lot Size 6,300 Sqft
Acres 0.1446
Property Description
Step into this inviting 1.5-story haven that seamlessly combines practicality with modern charm. Three bedrooms offer comfortable retreats, complemented by two well-appointed bathrooms. Ascend to the loft, where a versatile gameroom awaits, providing an ideal space for recreation and entertainment. The heart of this home lies in its open-concept living areas, promoting a seamless flow between the kitchen, dining, and living spaces. A thoughtful touch is the flexible room, perfect for creating a cozy dining nook or a dedicated study for remote work or quiet reading. Embrace the serenity of the outdoors in the generously sized backyard, providing a canvas for gardening, play, or relaxation. With a focus on family-friendly living, this residence is situated in a highly regarded school district, ensuring educational excellence. Beyond the comforts of home, relish the convenience of being in proximity to a variety of restaurants and entertainment options.
Location
State TX
County Harris
Area Spring/Klein/Tomball
Rooms
Bedroom Description All Bedrooms Down,Primary Bed - 1st Floor,Walk-In Closet
Other Rooms Formal Dining, Gameroom Up
Master Bathroom Primary Bath: Double Sinks
Kitchen Breakfast Bar
Interior
Heating Central Gas
Cooling Central Electric
Flooring Carpet, Laminate, Tile
Fireplaces Number 1
Exterior
Exterior Feature Back Yard, Back Yard Fenced, Patio/Deck, Subdivision Tennis Court
Garage Attached Garage
Garage Spaces 2.0
Garage Description Double-Wide Driveway
Roof Type Composition
Private Pool No
Building
Lot Description Subdivision Lot
Story 1
Foundation Slab
Lot Size Range 0 Up To 1/4 Acre
Water Water District
Structure Type Brick
New Construction No
Schools
Elementary Schools Kohrville Elementary School
Middle Schools Ulrich Intermediate School
High Schools Klein Cain High School
School District 32 - Klein
Others
Senior Community No
Restrictions Deed Restrictions
Tax ID 114-801-012-0034
Tax Rate 2.5597
Disclosures Mud, Sellers Disclosure
Special Listing Condition Mud, Sellers Disclosure
Read Less
Want to know what your home might be worth? Contact us for a FREE valuation!

Our team is ready to help you sell your home for the highest possible price ASAP

Bought with Vive Realty LLC






