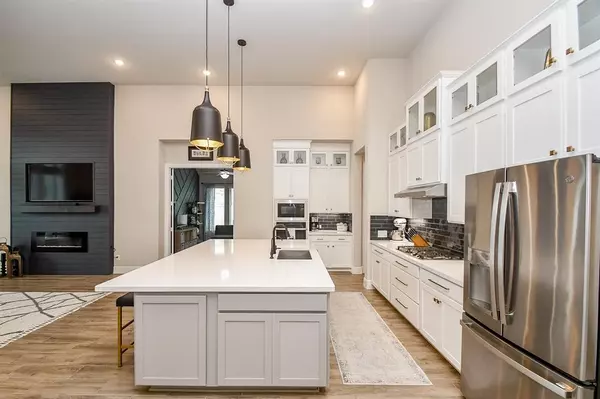$645,000
For more information regarding the value of a property, please contact us for a free consultation.
2115 Taylor Marie TRL Katy, TX 77494
4 Beds
4 Baths
2,879 SqFt
Key Details
Property Type Single Family Home
Listing Status Sold
Purchase Type For Sale
Square Footage 2,879 sqft
Price per Sqft $225
Subdivision Firethorne West Sec 18
MLS Listing ID 17716697
Sold Date 05/16/24
Style Traditional
Bedrooms 4
Full Baths 4
HOA Fees $70/ann
HOA Y/N 1
Year Built 2020
Annual Tax Amount $13,269
Tax Year 2023
Lot Size 10,157 Sqft
Acres 0.2332
Property Description
Discover refined elegance in this stunning 4-bedroom, 4-bathroom home, nestled in an incredible master planned community. Featuring modern architecture and luxurious living, this three-year-old residence offers a spacious kitchen with a large island and high-end GE Profile appliances, ideal for entertaining.
The primary suite is a haven of tranquility with a curved wall of windows providing scenic views and natural light. It includes a spa-like bathroom with dual sinks, a vanity, a stand-alone shower, a soaking tub, and two large closets.
The game room leads to a patio, blending indoor and outdoor spaces seamlessly. The backyard, centered around a beautiful pool with water features, offers both relaxation and space for play, gardening or entertainment. A 3-car tandem garage adds practicality to this luxurious retreat, making it more than just a living space. Perfect for those who value the finest in upscale living.
Location
State TX
County Fort Bend
Area Katy - Southwest
Rooms
Bedroom Description En-Suite Bath,Walk-In Closet
Other Rooms Formal Dining, Gameroom Down, Home Office/Study
Master Bathroom Primary Bath: Double Sinks, Primary Bath: Separate Shower, Primary Bath: Soaking Tub, Vanity Area
Kitchen Breakfast Bar, Island w/o Cooktop, Kitchen open to Family Room, Under Cabinet Lighting, Walk-in Pantry
Interior
Interior Features Alarm System - Leased, High Ceiling, Water Softener - Owned, Window Coverings
Heating Central Gas
Cooling Central Electric
Flooring Carpet, Tile
Fireplaces Number 1
Fireplaces Type Electric Fireplace
Exterior
Exterior Feature Back Yard Fenced, Covered Patio/Deck, Sprinkler System
Garage Attached Garage, Tandem
Garage Spaces 3.0
Pool Gunite, In Ground
Roof Type Composition
Street Surface Concrete,Curbs
Private Pool Yes
Building
Lot Description Subdivision Lot
Story 1
Foundation Slab
Lot Size Range 0 Up To 1/4 Acre
Builder Name Conventry Homes
Water Water District
Structure Type Brick
New Construction No
Schools
Elementary Schools Lindsey Elementary School (Lamar)
Middle Schools Leaman Junior High School
High Schools Fulshear High School
School District 33 - Lamar Consolidated
Others
HOA Fee Include Clubhouse,Recreational Facilities
Senior Community No
Restrictions Deed Restrictions
Tax ID 3601-18-001-0300-901
Energy Description Attic Vents,Ceiling Fans,Digital Program Thermostat,Energy Star Appliances,HVAC>13 SEER
Acceptable Financing Cash Sale, Conventional, VA
Tax Rate 2.4081
Disclosures Mud, Sellers Disclosure
Listing Terms Cash Sale, Conventional, VA
Financing Cash Sale,Conventional,VA
Special Listing Condition Mud, Sellers Disclosure
Read Less
Want to know what your home might be worth? Contact us for a FREE valuation!

Our team is ready to help you sell your home for the highest possible price ASAP

Bought with Elite Texas Properties






