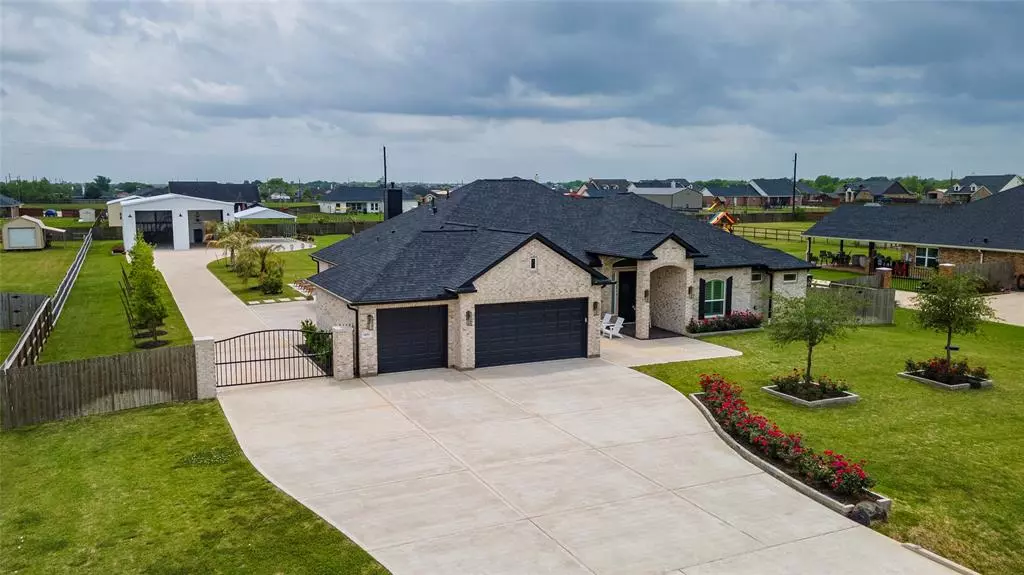$779,888
For more information regarding the value of a property, please contact us for a free consultation.
11011 Horseshoe Estates DR Needville, TX 77461
4 Beds
3 Baths
3,133 SqFt
Key Details
Property Type Single Family Home
Listing Status Sold
Purchase Type For Sale
Square Footage 3,133 sqft
Price per Sqft $239
Subdivision Horseshoe Estates
MLS Listing ID 62177558
Sold Date 05/28/24
Style Traditional
Bedrooms 4
Full Baths 3
HOA Fees $62/ann
HOA Y/N 1
Year Built 2021
Annual Tax Amount $12,832
Tax Year 2023
Lot Size 1.056 Acres
Acres 1.0564
Property Description
Indulge in tranquility at this resort-style custom home, meticulously maintained with numerous luxurious upgrades. Set on a vast one-acre lot, this four-bed, three-bath retreat features lofty open ceilings and exquisite all-tile floors. Step through the grand entrance with a custom wood door and brick porch to a serene patio. An automatic gate leads to a spacious metal shop with ample storage. Inside, find a private room, half bath, and a stone-lined garden area. Enjoy evenings on the patio or by the fire pit. A heated pool and spa await, surrounded by porcelain decking. A sunroom offers year-round comfort with a kitchenette. Revel in the kitchen's elegance, with top-of-the-line appliances and quartz countertops. The master suite boasts custom features, including built-in cabinets and a lavish bath. Plantation blinds and custom drapes adorn the windows, overlooking the landscaped backyard. With a water softener system and automated sprinklers, this home offers convenience and luxury.
Location
State TX
County Fort Bend
Interior
Interior Features High Ceiling
Heating Central Gas
Cooling Central Electric
Flooring Tile
Exterior
Exterior Feature Back Yard, Back Yard Fenced, Outdoor Fireplace, Porch, Sprinkler System, Workshop
Garage Attached/Detached Garage, Oversized Garage
Garage Spaces 5.0
Carport Spaces 2
Garage Description Additional Parking, Driveway Gate, RV Parking, Workshop
Pool Gunite
Roof Type Composition
Street Surface Concrete
Accessibility Driveway Gate
Private Pool Yes
Building
Lot Description Subdivision Lot
Story 1
Foundation Slab
Lot Size Range 1 Up to 2 Acres
Sewer Septic Tank
Water Public Water
Structure Type Brick,Wood
New Construction No
Schools
Elementary Schools Needville Elementary School
Middle Schools Needville Junior High School
High Schools Needville High School
School District 38 - Needville
Others
Senior Community No
Restrictions Deed Restrictions
Tax ID 4153-00-003-0020-906
Acceptable Financing Cash Sale, Conventional
Tax Rate 1.9498
Disclosures Sellers Disclosure
Listing Terms Cash Sale, Conventional
Financing Cash Sale,Conventional
Special Listing Condition Sellers Disclosure
Read Less
Want to know what your home might be worth? Contact us for a FREE valuation!

Our team is ready to help you sell your home for the highest possible price ASAP

Bought with H2K Realty






