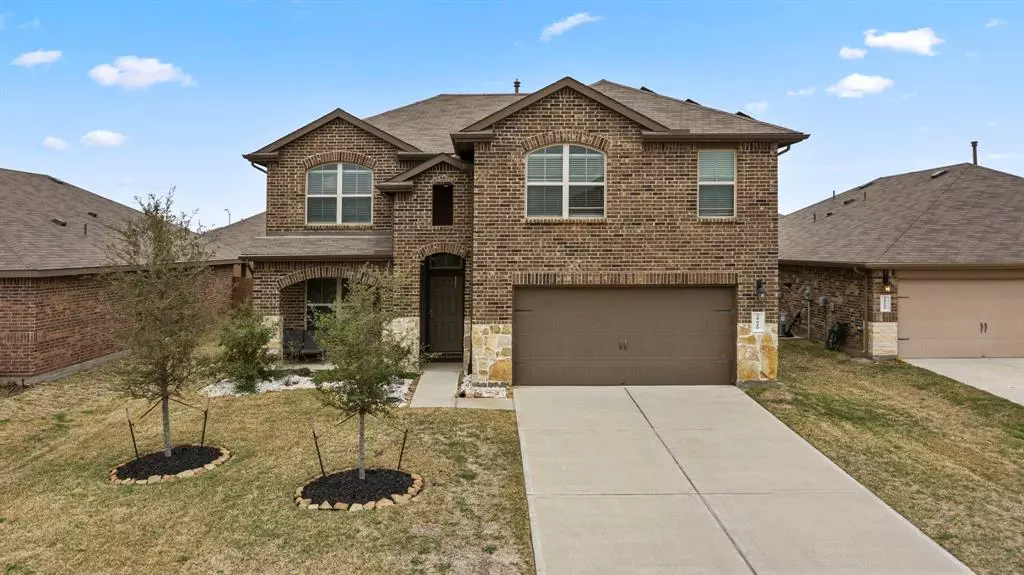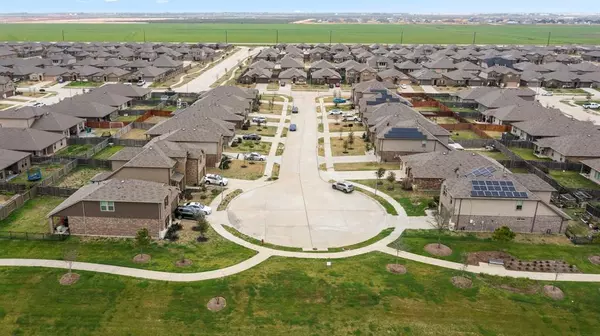$445,000
For more information regarding the value of a property, please contact us for a free consultation.
29610 Kettle Creek CT Katy, TX 77494
4 Beds
2.1 Baths
2,418 SqFt
Key Details
Property Type Single Family Home
Listing Status Sold
Purchase Type For Sale
Square Footage 2,418 sqft
Price per Sqft $169
Subdivision Tamarron Sec 43
MLS Listing ID 43140464
Sold Date 05/31/24
Style Traditional
Bedrooms 4
Full Baths 2
Half Baths 1
HOA Fees $100/ann
HOA Y/N 1
Year Built 2020
Annual Tax Amount $9,522
Tax Year 2023
Lot Size 6,823 Sqft
Acres 0.1566
Property Description
Welcome to your dream home nestled on a serene cul-de-sac street, just a few steps from the tranquil subdivision lake. This stunning property boasts a thoughtful floorplan featuring an executive office and four spacious bedrooms, including a luxurious master suite downstairs. Enjoy cozy evenings by the beautiful custom fireplace or entertain effortlessly on the back patio. The heart of the home is the kitchen, adorned with granite countertops and a center island. Plus, with the added bonuses of a water softener and solar panels, you'll enjoy significant savings on your electricity bill year-round. Don't miss this opportunity to experience both luxury and sustainability in one remarkable package! Checkout the virtual tour!
Location
State TX
County Fort Bend
Area Katy - Southwest
Rooms
Bedroom Description Primary Bed - 1st Floor
Other Rooms Family Room, Gameroom Up, Home Office/Study
Master Bathroom Half Bath, Primary Bath: Double Sinks, Primary Bath: Separate Shower
Kitchen Kitchen open to Family Room
Interior
Heating Central Gas
Cooling Central Electric
Fireplaces Number 1
Fireplaces Type Electric Fireplace
Exterior
Garage Attached Garage
Garage Spaces 2.0
Roof Type Composition
Private Pool No
Building
Lot Description Cul-De-Sac
Story 2
Foundation Slab
Lot Size Range 0 Up To 1/4 Acre
Water Water District
Structure Type Brick
New Construction No
Schools
Elementary Schools Tamarron Elementary School
Middle Schools Leaman Junior High School
High Schools Fulshear High School
School District 33 - Lamar Consolidated
Others
HOA Fee Include Clubhouse,Recreational Facilities
Senior Community No
Restrictions Deed Restrictions
Tax ID 7897-43-004-0120-901
Energy Description Ceiling Fans,Solar Panel - Leased
Acceptable Financing Cash Sale, Conventional, FHA, VA
Tax Rate 2.9602
Disclosures Mud, Sellers Disclosure
Listing Terms Cash Sale, Conventional, FHA, VA
Financing Cash Sale,Conventional,FHA,VA
Special Listing Condition Mud, Sellers Disclosure
Read Less
Want to know what your home might be worth? Contact us for a FREE valuation!

Our team is ready to help you sell your home for the highest possible price ASAP

Bought with Right Way Realty & Investment Services






