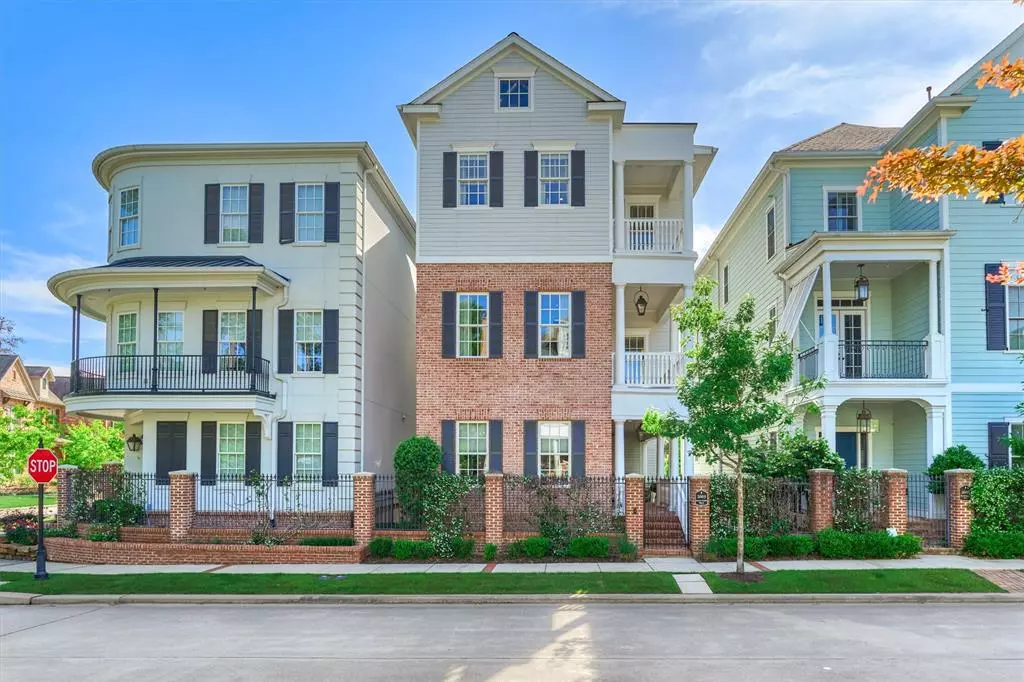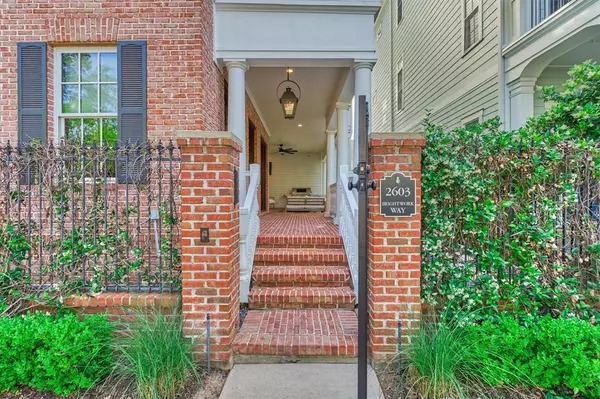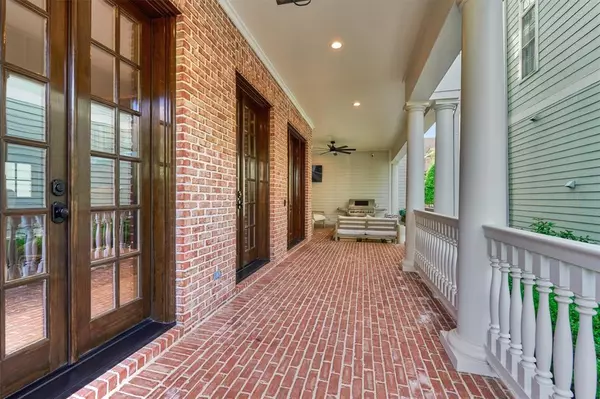$1,750,000
For more information regarding the value of a property, please contact us for a free consultation.
2603 Brightwork WAY The Woodlands, TX 77380
3 Beds
4.1 Baths
3,890 SqFt
Key Details
Property Type Single Family Home
Listing Status Sold
Purchase Type For Sale
Square Footage 3,890 sqft
Price per Sqft $466
Subdivision Wdlnds Lake Woodlands East Sho
MLS Listing ID 25735347
Sold Date 06/03/24
Style Traditional
Bedrooms 3
Full Baths 4
Half Baths 1
HOA Fees $250/ann
HOA Y/N 1
Year Built 2008
Annual Tax Amount $20,608
Tax Year 2023
Lot Size 2,643 Sqft
Acres 0.0607
Property Description
Meticulously renovated 3-story masterpiece located in the sought-after East Shore Garden District. Offering traditional and elegant architecture with brick veranda as you enter. High ceilings, intricate millwork, extensive windows and balconies, travertine, marble and hardwoods throughout. Handsome first floor study, elevator and wine room lead you to 2nd floor boasting an open-concept island kitchen with top-of-the-line Thermador appliances, Dacor fridge & a breakfast bar island. Seamless transition between formal dining with built-ins around every corner. Sunlit second study, or guest bedroom offers a blend of luxury & comfort with full bath in hall. 3rd floor offers all bedrooms including primary suite w/ private balcony and marble wrapped bath. Two secondary bedrooms both with ensuite baths. Oversized 3-car wide garage w/ceiling height suitable for a lift, presents a RARE opportunity in East Shore. Outdoor living with pristine grounds with low maintenance. New HVAC.
Location
State TX
County Montgomery
Area The Woodlands
Rooms
Bedroom Description En-Suite Bath,Primary Bed - 3rd Floor,Walk-In Closet
Other Rooms Breakfast Room, Family Room, Formal Dining, Home Office/Study, Living Area - 2nd Floor, Living/Dining Combo, Sun Room, Utility Room in House, Wine Room
Master Bathroom Half Bath, Primary Bath: Double Sinks, Primary Bath: Separate Shower, Primary Bath: Soaking Tub, Secondary Bath(s): Tub/Shower Combo, Vanity Area
Den/Bedroom Plus 4
Kitchen Breakfast Bar, Island w/o Cooktop, Kitchen open to Family Room, Pot Filler, Under Cabinet Lighting, Walk-in Pantry
Interior
Interior Features Balcony, Crown Molding, Dry Bar, Elevator, Fire/Smoke Alarm, High Ceiling, Prewired for Alarm System, Refrigerator Included, Water Softener - Owned, Wired for Sound
Heating Central Gas
Cooling Central Electric, Zoned
Flooring Tile, Travertine, Wood
Fireplaces Number 1
Fireplaces Type Gaslog Fireplace
Exterior
Exterior Feature Back Green Space, Back Yard Fenced, Balcony, Covered Patio/Deck, Exterior Gas Connection, Fully Fenced, Patio/Deck, Porch, Sprinkler System, Subdivision Tennis Court
Garage Attached Garage, Oversized Garage
Garage Spaces 3.0
Garage Description Auto Garage Door Opener, Double-Wide Driveway
Roof Type Composition
Street Surface Concrete
Private Pool No
Building
Lot Description Subdivision Lot
Story 3
Foundation Slab
Lot Size Range 0 Up To 1/4 Acre
Water Water District
Structure Type Brick,Cement Board
New Construction No
Schools
Elementary Schools Lamar Elementary School (Conroe)
Middle Schools Knox Junior High School
High Schools The Woodlands College Park High School
School District 11 - Conroe
Others
HOA Fee Include Clubhouse,Courtesy Patrol,On Site Guard,Recreational Facilities
Senior Community No
Restrictions Deed Restrictions,Restricted
Tax ID 9698-06-00800
Energy Description Ceiling Fans,Digital Program Thermostat,High-Efficiency HVAC,Tankless/On-Demand H2O Heater
Acceptable Financing Cash Sale, Conventional, FHA, VA
Tax Rate 1.8077
Disclosures Mud, Other Disclosures, Sellers Disclosure
Listing Terms Cash Sale, Conventional, FHA, VA
Financing Cash Sale,Conventional,FHA,VA
Special Listing Condition Mud, Other Disclosures, Sellers Disclosure
Read Less
Want to know what your home might be worth? Contact us for a FREE valuation!

Our team is ready to help you sell your home for the highest possible price ASAP

Bought with Jane Byrd Properties International LLC






