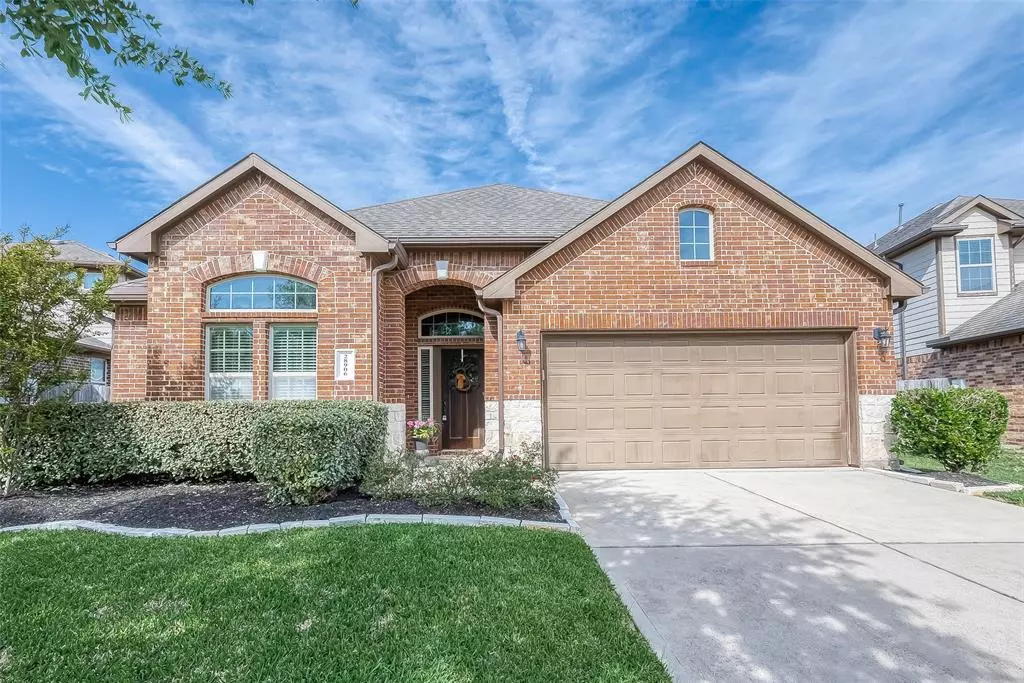$385,000
For more information regarding the value of a property, please contact us for a free consultation.
28906 Dryander Forest CT Katy, TX 77494
3 Beds
2.1 Baths
2,294 SqFt
Key Details
Property Type Single Family Home
Listing Status Sold
Purchase Type For Sale
Square Footage 2,294 sqft
Price per Sqft $172
Subdivision Tamarron
MLS Listing ID 93335765
Sold Date 06/12/24
Style Traditional
Bedrooms 3
Full Baths 2
Half Baths 1
HOA Fees $104/ann
HOA Y/N 1
Year Built 2014
Annual Tax Amount $8,814
Tax Year 2023
Lot Size 7,331 Sqft
Acres 0.1683
Property Description
Nestled in a welcoming and family-friendly neighborhood, this immaculate three-bedroom home exudes charm and invites a warm ambiance. From the moment you step through the front door, you're greeted by an atmosphere of comfort and hospitality. With its thoughtfully designed living spaces, including a spacious family room, well-appointed kitchen with an amazing skylight, and serene primary suite, this home offers both functionality and style. Outside, the manicured lawn and inviting outdoor space provides the perfect setting for enjoying time with loved ones. It's a place where memories are made, and a sense of belonging is effortlessly cultivated.
Location
State TX
County Fort Bend
Area Katy - Southwest
Rooms
Bedroom Description All Bedrooms Down,Primary Bed - 1st Floor,Walk-In Closet
Other Rooms Family Room, Formal Dining, Home Office/Study, Utility Room in House
Master Bathroom Primary Bath: Double Sinks, Primary Bath: Separate Shower, Primary Bath: Soaking Tub
Den/Bedroom Plus 4
Kitchen Breakfast Bar, Butler Pantry, Island w/o Cooktop, Kitchen open to Family Room, Walk-in Pantry
Interior
Interior Features Fire/Smoke Alarm, High Ceiling
Heating Central Gas
Cooling Central Electric
Flooring Carpet, Engineered Wood, Tile
Fireplaces Number 1
Fireplaces Type Gas Connections
Exterior
Exterior Feature Covered Patio/Deck, Fully Fenced, Sprinkler System
Garage Attached Garage
Garage Spaces 2.0
Garage Description Double-Wide Driveway
Roof Type Composition
Street Surface Concrete,Curbs
Private Pool No
Building
Lot Description Subdivision Lot
Faces South
Story 1
Foundation Slab
Lot Size Range 0 Up To 1/4 Acre
Builder Name DR Horton
Water Water District
Structure Type Brick
New Construction No
Schools
Elementary Schools Tamarron Elementary School
Middle Schools Leaman Junior High School
High Schools Fulshear High School
School District 33 - Lamar Consolidated
Others
HOA Fee Include Recreational Facilities
Senior Community No
Restrictions Deed Restrictions
Tax ID 7897-04-001-0550-901
Ownership Full Ownership
Energy Description Attic Vents,Tankless/On-Demand H2O Heater
Acceptable Financing Cash Sale, Conventional, Other
Tax Rate 2.7538
Disclosures Mud, Sellers Disclosure
Listing Terms Cash Sale, Conventional, Other
Financing Cash Sale,Conventional,Other
Special Listing Condition Mud, Sellers Disclosure
Read Less
Want to know what your home might be worth? Contact us for a FREE valuation!

Our team is ready to help you sell your home for the highest possible price ASAP

Bought with RE/MAX Integrity






