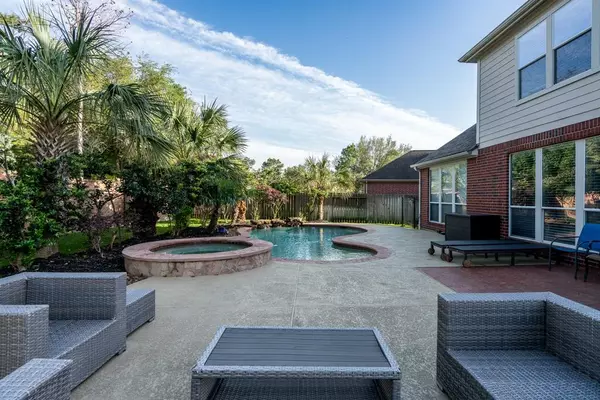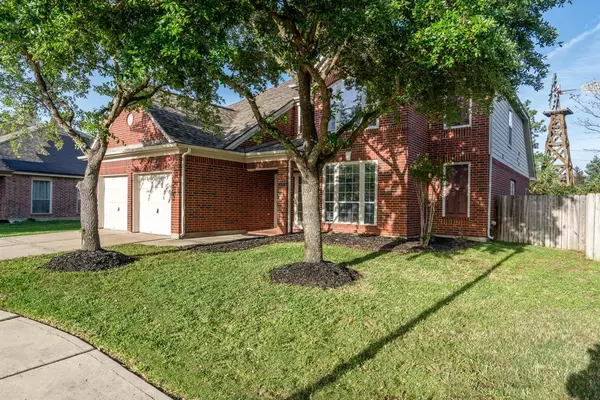$535,000
For more information regarding the value of a property, please contact us for a free consultation.
3639 Rocky Ledge LN Katy, TX 77494
5 Beds
3.1 Baths
3,273 SqFt
Key Details
Property Type Single Family Home
Listing Status Sold
Purchase Type For Sale
Square Footage 3,273 sqft
Price per Sqft $164
Subdivision Pine Mill Ranch
MLS Listing ID 29376678
Sold Date 06/11/24
Style Traditional
Bedrooms 5
Full Baths 3
Half Baths 1
HOA Fees $62/ann
HOA Y/N 1
Year Built 2007
Annual Tax Amount $9,535
Tax Year 2023
Lot Size 8,878 Sqft
Acres 0.2038
Property Description
This is the home you have been waiting for! Nestled on a large cul-de-sac lot in the heart of Pine Mill Ranch this stunning 5-bedroom home offers a refreshing Pool/Spa with a private backyard oasis in sought-after KISD neighborhood! (Keiko-Davidson/Tays/Tompkins) Fabulous floor plan with private study, gas-log fireplace, Peninsula kitchen with granite countertops and stainless steel appliances, wrought iron stairs, high ceilings, and ample storage throughout. The master suite is located on the 1st floor featuring a spa-like bath with two vanities, jetted tub and two walk-in closets. Upstairs you will find a spacious game room, 4 bedrooms each with a walk-in closet and 2 additional full bathrooms. Newer ROOF- Only two years old. Close proximity to major freeways, schools, shopping and restaurants. Immaculate and ready for immediate move-in. Come experience the allure of calling Pine Mill Ranch home!
Location
State TX
County Fort Bend
Area Katy - Southwest
Rooms
Bedroom Description Primary Bed - 1st Floor,Split Plan
Other Rooms Den, Utility Room in House
Master Bathroom Primary Bath: Double Sinks, Primary Bath: Separate Shower
Den/Bedroom Plus 5
Kitchen Breakfast Bar
Interior
Interior Features Alarm System - Owned, Fire/Smoke Alarm, High Ceiling
Heating Central Gas
Cooling Central Electric
Flooring Carpet, Tile, Wood
Fireplaces Number 1
Fireplaces Type Gaslog Fireplace
Exterior
Exterior Feature Back Yard, Back Yard Fenced, Exterior Gas Connection, Patio/Deck, Spa/Hot Tub, Sprinkler System
Garage Attached Garage
Garage Spaces 2.0
Pool In Ground
Roof Type Composition
Street Surface Asphalt,Curbs
Private Pool Yes
Building
Lot Description Cul-De-Sac, Subdivision Lot
Faces West
Story 2
Foundation Slab
Lot Size Range 0 Up To 1/4 Acre
Water Water District
Structure Type Brick,Wood
New Construction No
Schools
Elementary Schools Keiko Davidson Elementary School
Middle Schools Tays Junior High School
High Schools Tompkins High School
School District 30 - Katy
Others
HOA Fee Include Clubhouse,Grounds,Recreational Facilities
Senior Community No
Restrictions Deed Restrictions
Tax ID 5797-01-001-0180-914
Ownership Full Ownership
Energy Description Ceiling Fans,Energy Star/CFL/LED Lights,High-Efficiency HVAC,HVAC>13 SEER,Insulated/Low-E windows,Insulation - Batt,Insulation - Blown Fiberglass
Acceptable Financing Cash Sale, Conventional, VA
Tax Rate 2.4181
Disclosures Exclusions, Mud, Sellers Disclosure
Listing Terms Cash Sale, Conventional, VA
Financing Cash Sale,Conventional,VA
Special Listing Condition Exclusions, Mud, Sellers Disclosure
Read Less
Want to know what your home might be worth? Contact us for a FREE valuation!

Our team is ready to help you sell your home for the highest possible price ASAP

Bought with Realm Real Estate Professionals - Katy






