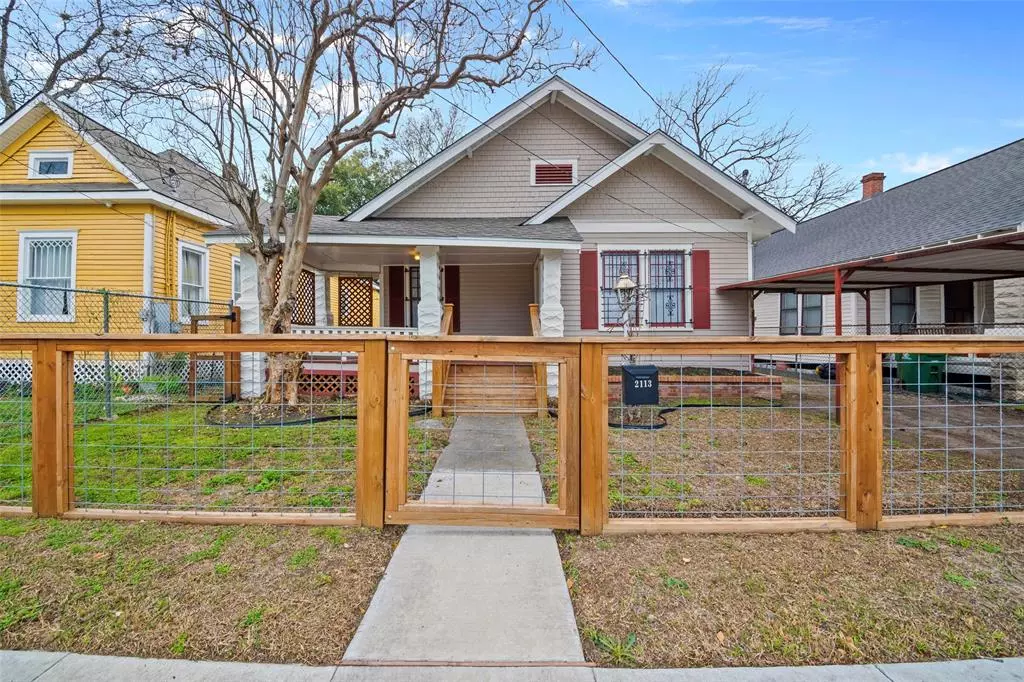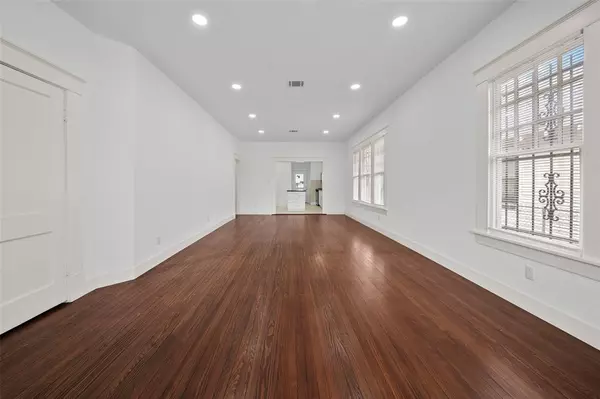$364,900
For more information regarding the value of a property, please contact us for a free consultation.
2113 Marion ST Houston, TX 77009
3 Beds
2.1 Baths
1,236 SqFt
Key Details
Property Type Single Family Home
Listing Status Sold
Purchase Type For Sale
Square Footage 1,236 sqft
Price per Sqft $276
Subdivision Allen A C
MLS Listing ID 53145378
Sold Date 06/13/24
Style Craftsman
Bedrooms 3
Full Baths 2
Half Baths 1
Year Built 1940
Annual Tax Amount $3,434
Tax Year 2023
Lot Size 4,300 Sqft
Acres 0.0987
Property Description
Welcome to your newly remodeled craftsman-style home! Step inside to discover high ceilings and original hardwood floors, bathing the open concept floor plan in natural light. The kitchen boasts a center island, granite countertops, and ample cabinetry, seamlessly flowing into the living/dining area. Outside, the backyard offers space for entertaining and your furry friends, complete with a self-made greenhouse and workshop with power and gas connections. Nestled next to Castillo Park and Marshall Middle School, and just minutes from METRORail, grocery stores, Downtown Houston, and the Heights, this home offers both convenience and charm.
Location
State TX
County Harris
Area Northside
Rooms
Bedroom Description All Bedrooms Down
Other Rooms 1 Living Area, Living/Dining Combo, Utility Room in House
Master Bathroom Primary Bath: Shower Only, Secondary Bath(s): Shower Only
Kitchen Island w/o Cooktop, Kitchen open to Family Room
Interior
Interior Features Fire/Smoke Alarm, Refrigerator Included
Heating Central Gas
Cooling Central Electric
Flooring Tile, Wood
Exterior
Carport Spaces 2
Roof Type Composition
Street Surface Concrete
Private Pool No
Building
Lot Description Subdivision Lot
Faces East
Story 1
Foundation Pier & Beam
Lot Size Range 0 Up To 1/4 Acre
Sewer Public Sewer
Water Public Water
Structure Type Cement Board
New Construction No
Schools
Elementary Schools Ketelsen Elementary School
Middle Schools Marshall Middle School (Houston)
High Schools Northside High School
School District 27 - Houston
Others
Senior Community No
Restrictions Deed Restrictions
Tax ID 003-225-000-0012
Acceptable Financing Cash Sale, Conventional, FHA, VA
Tax Rate 2.0148
Disclosures No Disclosures
Listing Terms Cash Sale, Conventional, FHA, VA
Financing Cash Sale,Conventional,FHA,VA
Special Listing Condition No Disclosures
Read Less
Want to know what your home might be worth? Contact us for a FREE valuation!

Our team is ready to help you sell your home for the highest possible price ASAP

Bought with CitiQuest Properties






