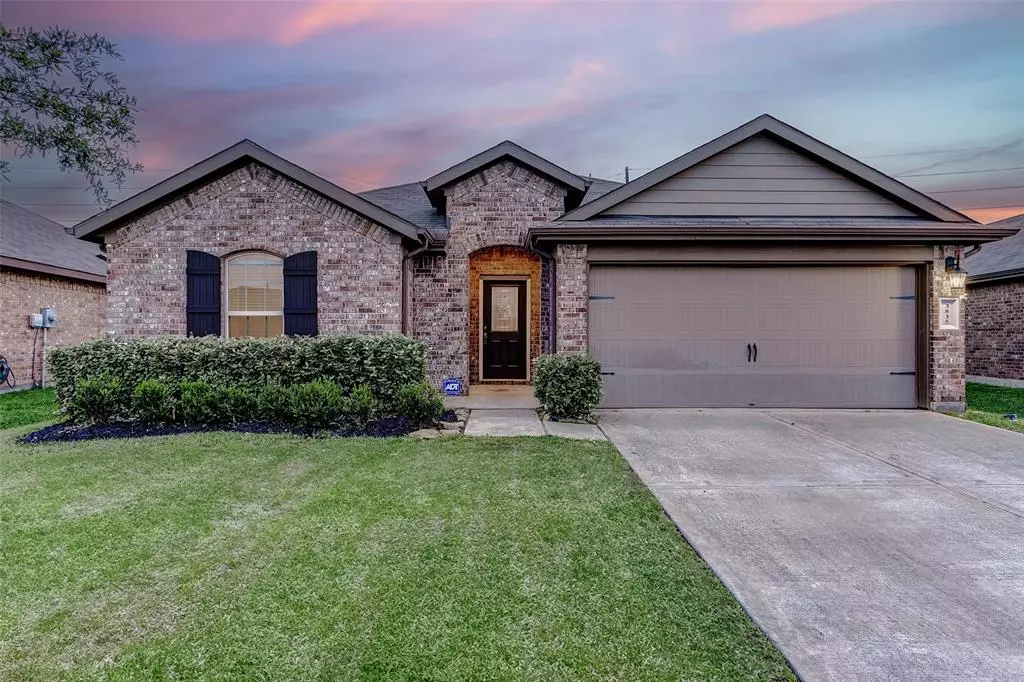$335,000
For more information regarding the value of a property, please contact us for a free consultation.
3835 Mcdonough WAY Katy, TX 77494
4 Beds
2 Baths
2,094 SqFt
Key Details
Property Type Single Family Home
Listing Status Sold
Purchase Type For Sale
Square Footage 2,094 sqft
Price per Sqft $159
Subdivision Tamarron
MLS Listing ID 98300953
Sold Date 06/24/24
Style Traditional
Bedrooms 4
Full Baths 2
HOA Fees $104/ann
HOA Y/N 1
Year Built 2018
Annual Tax Amount $10,562
Tax Year 2023
Lot Size 8,675 Sqft
Acres 0.1992
Property Description
Welcome to your charming 4-bed, 2-bath residence nestled on an oversized lot in the desirable community of Tamarron! Step inside & discover the freshly repainted interior (May '24), 9' ceilings, upgraded 18" tile throughout the main living spaces. The open floor plan seamlessly connects the kitchen, family room, & dining area, creating a welcoming environment. Chef's kitchen is the focal point of space with solid wood cabinets, 3 CM granite counters, SS appliance suite, expansive island, subway tile backsplash, & plenty of storage & prep space. Relax & unwind in your spacious primary retreat with views of your private backyard (no rear neighbors!), en-suite bath with oversized shower, & walk-in closet. Meticulously maintained HVAC, brick & gutters on all 4 sides, & covered patio complete the home. Enjoy all Tamarron has to offer including a clubhouse, resort-style pool, lap pool, fitness center, sports fields, walking trails, lakes, & playgrounds. Zoned to exceptional LCISD schools!
Location
State TX
County Fort Bend
Area Katy - Southwest
Rooms
Bedroom Description All Bedrooms Down,En-Suite Bath,Primary Bed - 1st Floor,Walk-In Closet
Other Rooms 1 Living Area, Family Room, Kitchen/Dining Combo, Living Area - 1st Floor, Living/Dining Combo, Utility Room in House
Master Bathroom Full Secondary Bathroom Down, Primary Bath: Double Sinks, Primary Bath: Shower Only, Secondary Bath(s): Tub/Shower Combo
Den/Bedroom Plus 4
Kitchen Breakfast Bar, Instant Hot Water, Island w/o Cooktop, Kitchen open to Family Room, Pantry, Walk-in Pantry
Interior
Interior Features Alarm System - Leased, Fire/Smoke Alarm, High Ceiling, Prewired for Alarm System, Window Coverings
Heating Central Gas
Cooling Central Electric
Flooring Carpet, Tile
Exterior
Exterior Feature Back Yard, Back Yard Fenced, Covered Patio/Deck
Garage Attached Garage
Garage Spaces 2.0
Garage Description Auto Garage Door Opener, Double-Wide Driveway
Roof Type Composition
Street Surface Concrete,Curbs,Pavers
Private Pool No
Building
Lot Description Subdivision Lot, Wooded
Story 1
Foundation Slab
Lot Size Range 0 Up To 1/4 Acre
Water Water District
Structure Type Brick
New Construction No
Schools
Elementary Schools Tamarron Elementary School
Middle Schools Leaman Junior High School
High Schools Fulshear High School
School District 33 - Lamar Consolidated
Others
Senior Community No
Restrictions Deed Restrictions
Tax ID 7897-36-001-0210-901
Energy Description Attic Vents,Ceiling Fans,Digital Program Thermostat,Energy Star/CFL/LED Lights,Insulated Doors,Insulated/Low-E windows,Insulation - Blown Cellulose,Tankless/On-Demand H2O Heater
Tax Rate 2.7538
Disclosures Mud, Other Disclosures, Sellers Disclosure
Green/Energy Cert Energy Star Qualified Home
Special Listing Condition Mud, Other Disclosures, Sellers Disclosure
Read Less
Want to know what your home might be worth? Contact us for a FREE valuation!

Our team is ready to help you sell your home for the highest possible price ASAP

Bought with eXp Realty LLC






