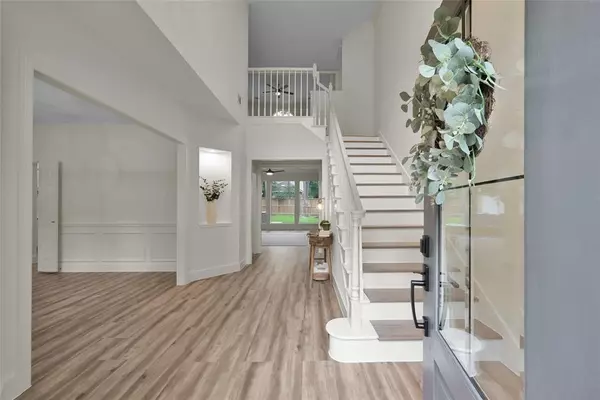$635,000
For more information regarding the value of a property, please contact us for a free consultation.
84 W Sandalbranch CIR The Woodlands, TX 77382
4 Beds
3.1 Baths
2,800 SqFt
Key Details
Property Type Single Family Home
Listing Status Sold
Purchase Type For Sale
Square Footage 2,800 sqft
Price per Sqft $228
Subdivision Wdlnds Village Alden Br 18
MLS Listing ID 45471047
Sold Date 06/25/24
Style Contemporary/Modern,Traditional
Bedrooms 4
Full Baths 3
Half Baths 1
Year Built 1996
Annual Tax Amount $7,581
Tax Year 2023
Lot Size 8,680 Sqft
Acres 0.1993
Property Description
Welcome to this exquisite home in the desirable Alden Bridge neighborhood. With its open living room, this residence offers a seamless flow into the chef’s kitchen. The kitchen boasts custom cabinets, with Quartzite countertops, high-end appliances, & even a Sub-Zero wine fridge. The primary suite is conveniently located downstairs & features a double sink vanity, oversized shower, & a relaxing soaking tub. Additional main floor amenities include a formal dining room, a walk-in pantry, a powder room, & a spacious utility room. Upstairs, you’ll discover a versatile game room, three bedrooms, & two well-appointed bathrooms. A spacious and beautiful backyard is a true gem, & with enough room to accommodate a swimming pool, you can envision lazy summer days lounging by the water & creating lasting memories with family & friends! Numerous updates have been made to the home, please see list for complete details. Don’t miss the opportunity to make this exceptional property your own!
Location
State TX
County Montgomery
Area The Woodlands
Rooms
Bedroom Description En-Suite Bath,Primary Bed - 1st Floor,Walk-In Closet
Other Rooms 1 Living Area, Breakfast Room, Formal Dining, Gameroom Up, Home Office/Study, Living Area - 1st Floor, Utility Room in House
Master Bathroom Primary Bath: Double Sinks, Primary Bath: Separate Shower, Primary Bath: Soaking Tub, Secondary Bath(s): Double Sinks, Secondary Bath(s): Separate Shower, Secondary Bath(s): Tub/Shower Combo
Kitchen Island w/o Cooktop, Kitchen open to Family Room, Soft Closing Cabinets, Soft Closing Drawers, Under Cabinet Lighting, Walk-in Pantry
Interior
Interior Features Formal Entry/Foyer, High Ceiling
Heating Central Gas
Cooling Central Electric
Flooring Carpet, Tile, Vinyl Plank
Fireplaces Number 1
Fireplaces Type Gaslog Fireplace
Exterior
Exterior Feature Back Yard Fenced, Patio/Deck
Garage Detached Garage
Garage Spaces 2.0
Garage Description Auto Garage Door Opener
Roof Type Composition
Street Surface Concrete,Curbs,Gutters
Private Pool No
Building
Lot Description Cul-De-Sac, Subdivision Lot
Story 2
Foundation Slab
Lot Size Range 0 Up To 1/4 Acre
Sewer Public Sewer
Water Public Water, Water District
Structure Type Brick,Cement Board
New Construction No
Schools
Elementary Schools Bush Elementary School (Conroe)
Middle Schools Mccullough Junior High School
High Schools The Woodlands High School
School District 11 - Conroe
Others
Senior Community No
Restrictions Deed Restrictions
Tax ID 9719-18-01100
Energy Description Attic Vents,Ceiling Fans,Digital Program Thermostat,Energy Star Appliances,Energy Star/CFL/LED Lights,High-Efficiency HVAC
Acceptable Financing Cash Sale, Conventional
Tax Rate 1.8365
Disclosures Mud, Sellers Disclosure
Listing Terms Cash Sale, Conventional
Financing Cash Sale,Conventional
Special Listing Condition Mud, Sellers Disclosure
Read Less
Want to know what your home might be worth? Contact us for a FREE valuation!

Our team is ready to help you sell your home for the highest possible price ASAP

Bought with BHGRE Gary Greene






