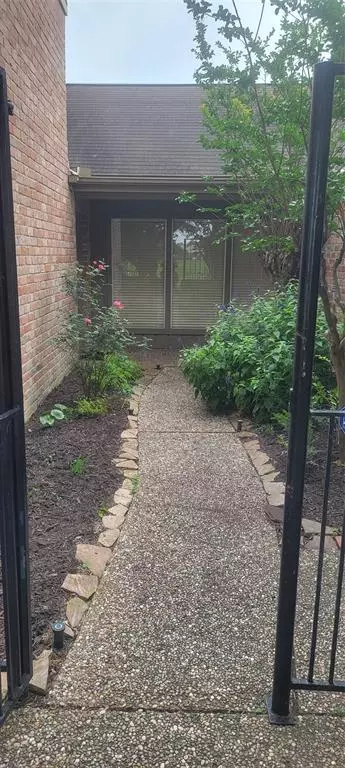$247,500
For more information regarding the value of a property, please contact us for a free consultation.
6307 Portal DR Houston, TX 77096
3 Beds
2 Baths
1,993 SqFt
Key Details
Property Type Single Family Home
Listing Status Sold
Purchase Type For Sale
Square Footage 1,993 sqft
Price per Sqft $128
Subdivision Northbrook Patio Homes Sec 01
MLS Listing ID 52811418
Sold Date 06/25/24
Style Traditional
Bedrooms 3
Full Baths 2
Year Built 1976
Annual Tax Amount $4,071
Tax Year 2023
Lot Size 5,940 Sqft
Acres 0.1364
Property Description
Discover a charming 3-bed, 2-bath patio home in a serene, established neighborhood near Houston Medical Center. Enjoy a spacious living area with abundant natural light, seamlessly flowing into a dining space. The modern kitchen boasts ample storage and counter space.
Retreat to the tranquil master bedroom with an en-suite bathroom. Sliding glass doors offers access to the private covered rear patio.
You can relax and enjoy the beautiful Texas weather in the comfort of your own outdoor oasis. Whether you're sipping your morning coffee or hosting a barbecue with friends and family, this patio provides the perfect backdrop for outdoor living.
Two additional bedrooms offer versatility, whether utilized as guest rooms, home offices, or hobby spaces, accommodating various lifestyles and needs.
Location
State TX
County Harris
Area Brays Oaks
Rooms
Bedroom Description All Bedrooms Down
Other Rooms Den, Kitchen/Dining Combo, Utility Room in House
Master Bathroom Full Secondary Bathroom Down, Primary Bath: Double Sinks, Primary Bath: Shower Only, Secondary Bath(s): Tub/Shower Combo
Den/Bedroom Plus 3
Kitchen Island w/o Cooktop, Pantry, Under Cabinet Lighting
Interior
Interior Features Wet Bar, Window Coverings
Heating Central Gas
Cooling Central Electric
Flooring Engineered Wood, Tile
Fireplaces Number 1
Fireplaces Type Gas Connections, Wood Burning Fireplace
Exterior
Exterior Feature Back Yard Fenced, Covered Patio/Deck, Sprinkler System
Garage Attached Garage
Garage Spaces 2.0
Roof Type Composition
Street Surface Concrete
Private Pool No
Building
Lot Description Patio Lot
Faces North
Story 1
Foundation Slab
Lot Size Range 0 Up To 1/4 Acre
Water Public Water
Structure Type Brick,Wood
New Construction No
Schools
Elementary Schools Halpin/Tinsley
Middle Schools Fondren Middle School
High Schools Westbury High School
School District 27 - Houston
Others
Senior Community No
Restrictions Deed Restrictions
Tax ID 108-992-000-0043
Tax Rate 2.1148
Disclosures Home Protection Plan, Sellers Disclosure
Special Listing Condition Home Protection Plan, Sellers Disclosure
Read Less
Want to know what your home might be worth? Contact us for a FREE valuation!

Our team is ready to help you sell your home for the highest possible price ASAP

Bought with Redfin Corporation






