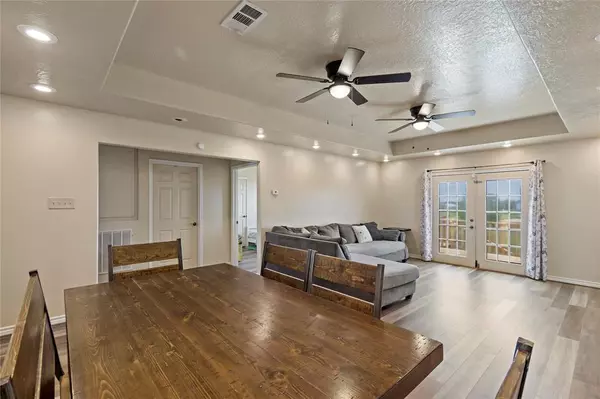$248,000
For more information regarding the value of a property, please contact us for a free consultation.
312 14th ST San Leon, TX 77539
3 Beds
2 Baths
1,400 SqFt
Key Details
Property Type Single Family Home
Listing Status Sold
Purchase Type For Sale
Square Footage 1,400 sqft
Price per Sqft $177
Subdivision San Leon
MLS Listing ID 77270253
Sold Date 06/26/24
Style Traditional
Bedrooms 3
Full Baths 2
Year Built 2010
Annual Tax Amount $5,055
Tax Year 2023
Lot Size 6,400 Sqft
Acres 0.1469
Property Description
Come tour this cozy updated coastal home with its cheerful, bright coastal style. It is updated throughout with an open floor plan, premium wood-look laminate floors, remodeled kitchen, freshly painted walls, designer touches and a newly installed back deck. The split floor plan gives privacy for the primary suite with the en-suite bath. The 1400 square foot carport under the home is a great place to cook-out, or to just chill out and watch a ball game with family and friends. Its okay to park your boat or RV and the bay is just across Bayshore drive from the home. Bayshore Park with a Boat Ramp, Picnic Pavilion, Baseball Field and much more is only short jog from the home. This is a great home for the lover of fishing and water sports of all types and is just a few minutes from the famous Kemah Boardwalk which is a great spot for dining and entertainment.
Location
State TX
County Galveston
Area Bacliff/San Leon
Rooms
Bedroom Description En-Suite Bath,Primary Bed - 1st Floor,Split Plan,Walk-In Closet
Other Rooms Family Room
Master Bathroom Primary Bath: Double Sinks, Primary Bath: Tub/Shower Combo, Secondary Bath(s): Tub/Shower Combo, Vanity Area
Kitchen Breakfast Bar, Kitchen open to Family Room
Interior
Heating Central Electric
Cooling Central Electric
Exterior
Garage None
Garage Description Additional Parking, Double-Wide Driveway
Roof Type Composition
Street Surface Concrete
Private Pool No
Building
Lot Description Subdivision Lot
Faces East
Story 1
Foundation On Stilts
Lot Size Range 0 Up To 1/4 Acre
Sewer Public Sewer
Water Public Water, Water District
Structure Type Other,Wood
New Construction No
Schools
Elementary Schools San Leon Elementary School
Middle Schools John And Shamarion Barber Middle School
High Schools Dickinson High School
School District 17 - Dickinson
Others
Senior Community No
Restrictions Zoning
Tax ID 6240-0050-0031-000
Energy Description Attic Vents,Ceiling Fans,Energy Star/CFL/LED Lights,High-Efficiency HVAC,Insulated/Low-E windows
Acceptable Financing Cash Sale, Conventional, FHA, VA
Tax Rate 2.2594
Disclosures Mud, Sellers Disclosure
Listing Terms Cash Sale, Conventional, FHA, VA
Financing Cash Sale,Conventional,FHA,VA
Special Listing Condition Mud, Sellers Disclosure
Read Less
Want to know what your home might be worth? Contact us for a FREE valuation!

Our team is ready to help you sell your home for the highest possible price ASAP

Bought with BHGRE Gary Greene






