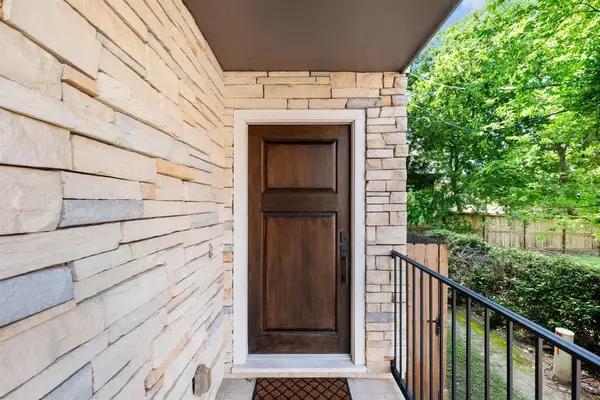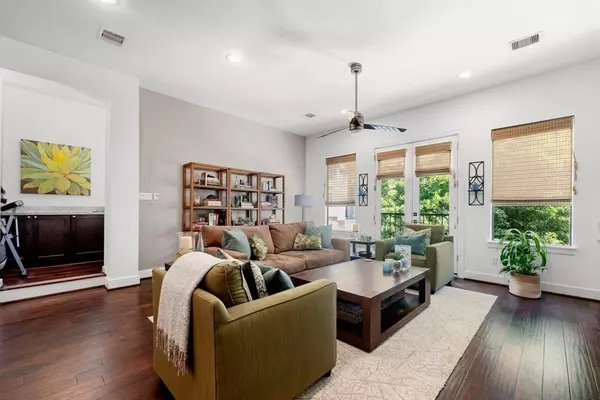$565,000
For more information regarding the value of a property, please contact us for a free consultation.
2049 W 14th 1/2 ST Houston, TX 77008
3 Beds
3.1 Baths
2,608 SqFt
Key Details
Property Type Single Family Home
Listing Status Sold
Purchase Type For Sale
Square Footage 2,608 sqft
Price per Sqft $211
Subdivision Villas/White Oak
MLS Listing ID 20983793
Sold Date 06/26/24
Style Contemporary/Modern,Traditional
Bedrooms 3
Full Baths 3
Half Baths 1
HOA Fees $166/ann
HOA Y/N 1
Year Built 2014
Annual Tax Amount $8,874
Tax Year 2023
Lot Size 2,093 Sqft
Acres 0.048
Property Description
Tucked away in an intimate gated enclave in West Heights, this stunning tri-level home presents so many unique, high end features! Immediately you'll notice the rich look of the knotty cedar garage door coupled with stacked stone and Juliette balconies. Enter to rich hardwood flooring and the guest suite with sitting area and private balcony access. As you ascend, notice the stunning contemporary steel balusters of the staircase which allow natural light to freely flow. The 2nd level living area features wine room adjacent to the enormous formal living/dining. The kitchen with spacious breakfast room, Thermador 6-burner range and dishwasher, abundant cabinets and counter space has a natural separation by the staircase, a well thought out design feature providing unity yet division. 3rd level primary boasts sitting area, soaking tub, and walk-in closet with custom built-ins. An additional full suite rounds out this level. In the evening, enjoy West sunset views from all three levels.
Location
State TX
County Harris
Area Heights/Greater Heights
Rooms
Bedroom Description 1 Bedroom Down - Not Primary BR,En-Suite Bath,Primary Bed - 3rd Floor,Sitting Area,Walk-In Closet
Other Rooms Breakfast Room, Kitchen/Dining Combo, Living Area - 2nd Floor, Living/Dining Combo, Utility Room in House
Master Bathroom Primary Bath: Double Sinks, Primary Bath: Separate Shower, Primary Bath: Soaking Tub, Secondary Bath(s): Separate Shower, Secondary Bath(s): Tub/Shower Combo
Kitchen Island w/ Cooktop, Pantry, Pots/Pans Drawers, Soft Closing Cabinets, Soft Closing Drawers, Under Cabinet Lighting, Walk-in Pantry
Interior
Interior Features 2 Staircases
Heating Central Gas, Zoned
Cooling Central Electric, Zoned
Flooring Carpet, Engineered Wood, Tile, Vinyl Plank
Exterior
Exterior Feature Back Yard Fenced, Balcony
Garage Attached Garage
Garage Spaces 2.0
Garage Description Auto Garage Door Opener
Roof Type Composition
Street Surface Concrete
Accessibility Automatic Gate
Private Pool No
Building
Lot Description Corner, Cul-De-Sac, Greenbelt
Faces North
Story 3
Foundation Slab on Builders Pier
Lot Size Range 0 Up To 1/4 Acre
Builder Name Omni Homes
Sewer Public Sewer
Water Public Water
Structure Type Cement Board,Stone,Wood
New Construction No
Schools
Elementary Schools Sinclair Elementary School (Houston)
Middle Schools Black Middle School
High Schools Waltrip High School
School District 27 - Houston
Others
HOA Fee Include Other
Senior Community No
Restrictions Unknown
Tax ID 128-791-001-0008
Energy Description Ceiling Fans,Energy Star Appliances,Tankless/On-Demand H2O Heater
Tax Rate 2.0148
Disclosures Sellers Disclosure
Special Listing Condition Sellers Disclosure
Read Less
Want to know what your home might be worth? Contact us for a FREE valuation!

Our team is ready to help you sell your home for the highest possible price ASAP

Bought with eXp Realty LLC






