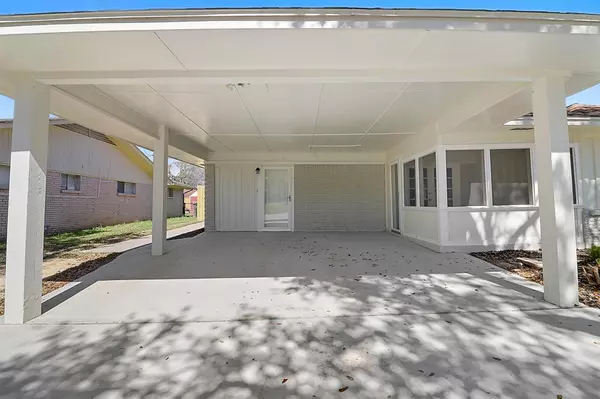$278,500
For more information regarding the value of a property, please contact us for a free consultation.
1002 Rosewood DR Baytown, TX 77520
3 Beds
2 Baths
2,292 SqFt
Key Details
Property Type Single Family Home
Listing Status Sold
Purchase Type For Sale
Square Footage 2,292 sqft
Price per Sqft $102
Subdivision Graywood Sec 01
MLS Listing ID 15091583
Sold Date 06/28/24
Style Traditional
Bedrooms 3
Full Baths 2
Year Built 1959
Annual Tax Amount $5,105
Tax Year 2023
Lot Size 9,240 Sqft
Acres 0.2121
Property Description
Welcome to your dream home! This meticulously renovated 3-bedroom, 2-bathroom brick gem is a perfect blend of classic charm and modern luxury. From the moment you step through the front door, you'll be captivated by the thoughtful design and attention to detail that sets this home apart.The exterior boasts a timeless brick facade that not only exudes curb appeal but also speaks to the durability and enduring style. The entire property has undergone a comprehensive renovation, ensuring a seamless fusion of traditional charm and contemporary finishes. The fully renovated kitchen is a chef's delight, featuring modern stainless-steel appliances, quartz countertops, and new wood cabinets with soft-close doors and drawers for all your culinary needs.Immerse yourself in the tranquil ambiance of the spa like bathrooms, where the fusion of soft-close cabinets and quartz countertops elevates the bathroom experience to new heights. Every detail has been carefully considered and thought out!
Location
State TX
County Harris
Area Baytown/Harris County
Rooms
Bedroom Description All Bedrooms Down
Interior
Heating Central Gas
Cooling Central Electric
Exterior
Carport Spaces 2
Roof Type Composition
Private Pool No
Building
Lot Description Subdivision Lot
Story 1
Foundation Slab
Lot Size Range 0 Up To 1/4 Acre
Sewer Public Sewer
Water Public Water
Structure Type Brick
New Construction No
Schools
Elementary Schools Lamar Elementary School (Goose Creek)
Middle Schools Horace Mann J H
High Schools Lee High School (Goose Creek)
School District 23 - Goose Creek Consolidated
Others
Senior Community No
Restrictions Deed Restrictions
Tax ID 090-360-000-0060
Tax Rate 2.5477
Disclosures Sellers Disclosure
Special Listing Condition Sellers Disclosure
Read Less
Want to know what your home might be worth? Contact us for a FREE valuation!

Our team is ready to help you sell your home for the highest possible price ASAP

Bought with Vive Realty LLC






