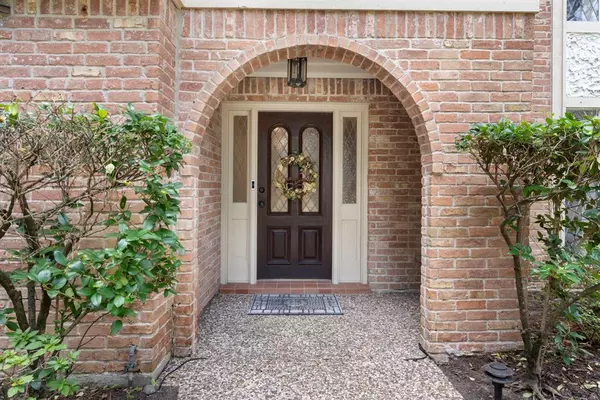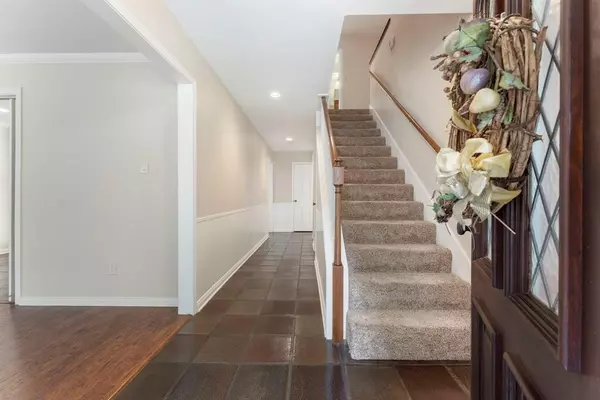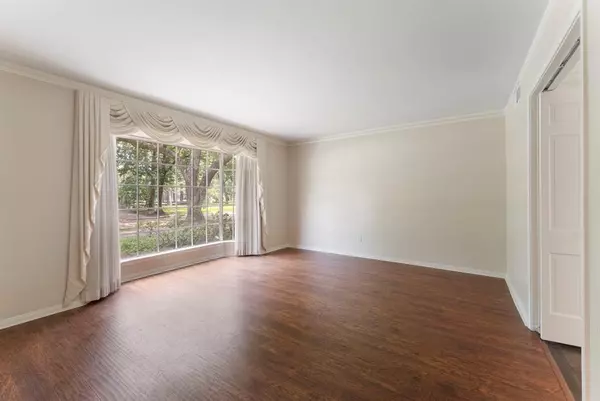$335,000
For more information regarding the value of a property, please contact us for a free consultation.
5315 Coral Gables DR Houston, TX 77069
4 Beds
2.1 Baths
2,767 SqFt
Key Details
Property Type Single Family Home
Listing Status Sold
Purchase Type For Sale
Square Footage 2,767 sqft
Price per Sqft $125
Subdivision Huntwick Forest
MLS Listing ID 63768555
Sold Date 06/28/24
Style Traditional
Bedrooms 4
Full Baths 2
Half Baths 1
HOA Fees $12/ann
HOA Y/N 1
Year Built 1970
Annual Tax Amount $5,849
Tax Year 2023
Lot Size 9,600 Sqft
Acres 0.2204
Property Description
Welcome to your dream home! This traditional gem boasts numerous updates, including beautiful wood floors, new roof 2024, A/C and water heater 2021, driveway & panel box 2019, updated bathrooms with granite, new plumbing & light fixtures plus so much more!! The updated kitchen features granite counters, an abundance of cabinets, s/s appliances, under counter lighting and recessed lighting above. Huge family room with custom built-ins, french doors leading to backyard oasis, private office perfect for remote work, elegant living and dining rooms with bay windows overlooking the front lawn and out to the tree lined neighborhood. All bedrooms are conveniently located upstairs, providing privacy and tranquility. Enjoy a spacious yard ideal for outdoor activities and entertaining. Stay cool at the neighborhood clubhouse, pool, park, tennis and pickleball courts located across the street! This meticulously maintained home is ready for you to move in and enjoy! Call me now to tour the home!
Location
State TX
County Harris
Area Champions Area
Rooms
Bedroom Description All Bedrooms Up
Other Rooms Breakfast Room, Family Room, Formal Dining, Home Office/Study, Living Area - 1st Floor, Utility Room in House
Master Bathroom Primary Bath: Double Sinks, Primary Bath: Separate Shower
Kitchen Pantry, Under Cabinet Lighting
Interior
Interior Features Crown Molding, Formal Entry/Foyer, Window Coverings
Heating Central Gas
Cooling Central Electric
Flooring Carpet, Tile, Wood
Fireplaces Number 1
Fireplaces Type Gas Connections, Wood Burning Fireplace
Exterior
Exterior Feature Back Yard Fenced, Patio/Deck, Sprinkler System, Subdivision Tennis Court
Garage Attached/Detached Garage, Oversized Garage
Garage Spaces 2.0
Garage Description Auto Garage Door Opener
Roof Type Composition
Street Surface Concrete,Curbs
Private Pool No
Building
Lot Description Subdivision Lot
Faces Northwest
Story 2
Foundation Slab on Builders Pier
Lot Size Range 0 Up To 1/4 Acre
Sewer Public Sewer
Water Public Water, Water District
Structure Type Brick,Cement Board,Wood
New Construction No
Schools
Elementary Schools Yeager Elementary School (Cypress-Fairbanks)
Middle Schools Bleyl Middle School
High Schools Cypress Creek High School
School District 13 - Cypress-Fairbanks
Others
Senior Community No
Restrictions Deed Restrictions
Tax ID 101-374-000-0027
Acceptable Financing Cash Sale, Conventional, FHA, VA
Tax Rate 2.1148
Disclosures Mud, Sellers Disclosure
Listing Terms Cash Sale, Conventional, FHA, VA
Financing Cash Sale,Conventional,FHA,VA
Special Listing Condition Mud, Sellers Disclosure
Read Less
Want to know what your home might be worth? Contact us for a FREE valuation!

Our team is ready to help you sell your home for the highest possible price ASAP

Bought with Executive Texas Realty






