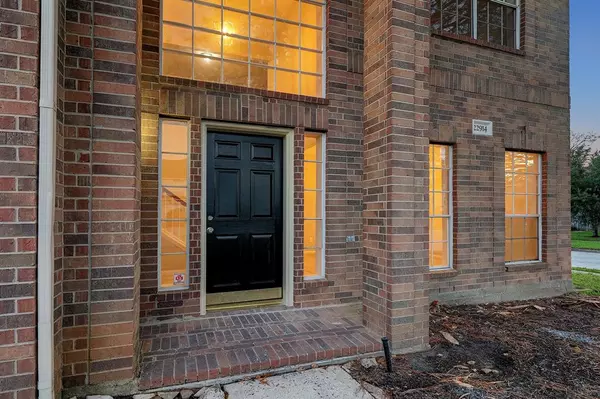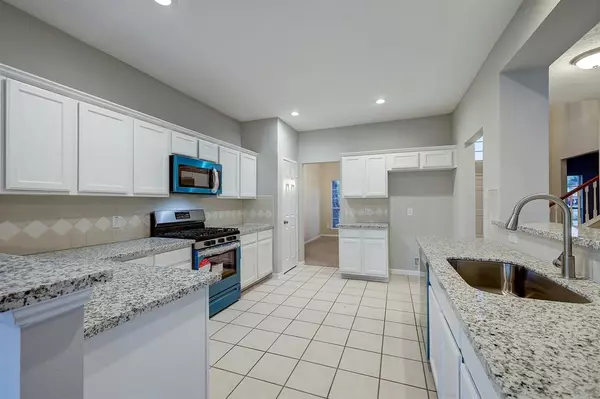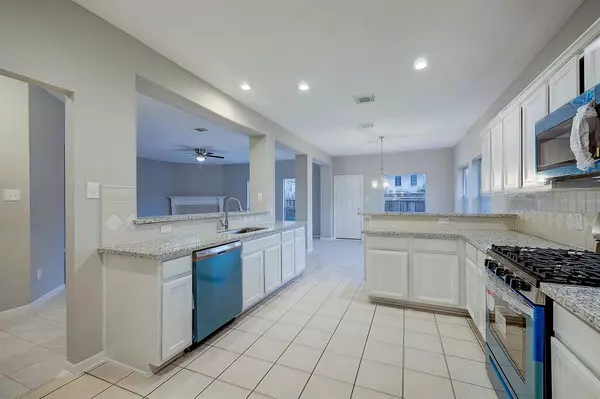$415,000
For more information regarding the value of a property, please contact us for a free consultation.
22914 Calico Ridge LN Spring, TX 77373
6 Beds
3.1 Baths
4,376 SqFt
Key Details
Property Type Single Family Home
Listing Status Sold
Purchase Type For Sale
Square Footage 4,376 sqft
Price per Sqft $95
Subdivision Villages Northgate Crossing 04
MLS Listing ID 6000719
Sold Date 07/01/24
Style Traditional
Bedrooms 6
Full Baths 3
Half Baths 1
HOA Fees $54/ann
HOA Y/N 1
Year Built 2001
Annual Tax Amount $10,722
Tax Year 2022
Lot Size 7,928 Sqft
Acres 0.182
Property Description
A complete list of renovations completed in 2023, provided in the document section, showcases the meticulous care and attention to detail invested in this home. Highlights include a new roof, upgraded flooring, and enhancements to the HVAC system, ensuring both aesthetic appeal and functional efficiency. The sprawling backyard presents an idyllic retreat for outdoor enthusiasts, offering ample space for recreation and relaxation. Whether unwinding after a long day or hosting al fresco gatherings, this outdoor oasis provides the perfect backdrop for leisure and enjoyment. Modern amenities integrate with convenience, with easy access to freeways facilitating swift commuting for busy professionals. Embrace the allure of a residence that harmonizes style and practicality, providing a sanctuary where both family and friends can gather. Don't miss the opportunity to make this exquisite residence your own and embark on a lifestyle of sophistication and refinement in Northgate Crossing.
Location
State TX
County Harris
Area Spring East
Rooms
Bedroom Description Primary Bed - 1st Floor,Walk-In Closet
Other Rooms Family Room, Formal Dining, Gameroom Up, Home Office/Study, Kitchen/Dining Combo, Living Area - 1st Floor, Living Area - 2nd Floor, Utility Room in House
Master Bathroom Half Bath, Primary Bath: Double Sinks, Primary Bath: Jetted Tub, Primary Bath: Separate Shower, Secondary Bath(s): Double Sinks
Kitchen Kitchen open to Family Room, Pantry
Interior
Interior Features Fire/Smoke Alarm, High Ceiling
Heating Central Gas
Cooling Central Electric
Flooring Carpet, Tile
Fireplaces Number 1
Fireplaces Type Gaslog Fireplace
Exterior
Garage Attached Garage
Garage Spaces 2.0
Roof Type Composition
Private Pool No
Building
Lot Description Subdivision Lot
Faces East
Story 2
Foundation Slab
Lot Size Range 0 Up To 1/4 Acre
Sewer Public Sewer
Water Public Water
Structure Type Brick,Cement Board
New Construction No
Schools
Elementary Schools Northgate Elementary School
Middle Schools Springwoods Village Middle School
High Schools Spring High School
School District 48 - Spring
Others
HOA Fee Include Clubhouse,Other,Recreational Facilities
Senior Community No
Restrictions Deed Restrictions
Tax ID 120-209-003-0011
Energy Description Ceiling Fans,Digital Program Thermostat,HVAC>13 SEER
Acceptable Financing Cash Sale, Conventional, FHA, VA
Tax Rate 2.8931
Disclosures Mud
Listing Terms Cash Sale, Conventional, FHA, VA
Financing Cash Sale,Conventional,FHA,VA
Special Listing Condition Mud
Read Less
Want to know what your home might be worth? Contact us for a FREE valuation!

Our team is ready to help you sell your home for the highest possible price ASAP

Bought with JLA Realty






