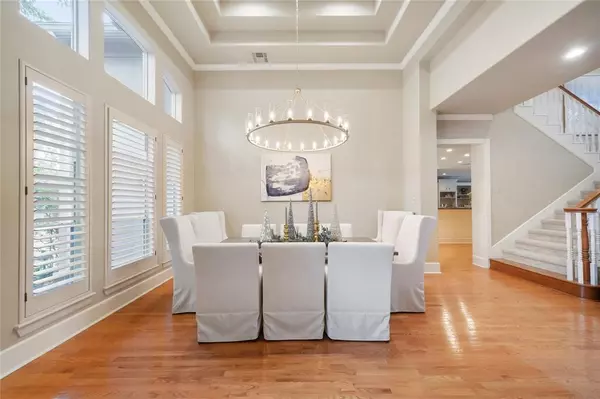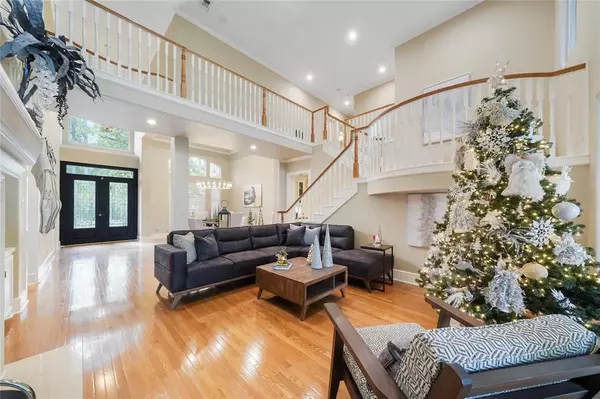$1,249,000
For more information regarding the value of a property, please contact us for a free consultation.
283 N Silvershire CIR The Woodlands, TX 77381
4 Beds
4.2 Baths
4,282 SqFt
Key Details
Property Type Single Family Home
Listing Status Sold
Purchase Type For Sale
Square Footage 4,282 sqft
Price per Sqft $268
Subdivision Wdlnds Village Cochrans Cr 43
MLS Listing ID 25573768
Sold Date 07/02/24
Style Contemporary/Modern,Traditional
Bedrooms 4
Full Baths 4
Half Baths 2
Year Built 1997
Annual Tax Amount $19,516
Tax Year 2023
Lot Size 0.269 Acres
Acres 0.276
Property Description
Do not miss this wonderful custom home located along the 7th hole of the renowned Palmer Deacon golf course. This spacious home welcomes you with high ceilings, beautiful hardwood floors, granite countertops, and luxury finishes throughout. Unite with family and friends in the large open kitchen while you cook your favorite meal on the stainless steel appliances and double oven. Enjoy the golf course views from the upstairs balcony or the covered patio area. Relax on the backyard oasis while you enjoy a swim on the waterfall-lined pool or simply enjoy the spa. The home is located in a quiet neighborhood in the heart of The Woodlands, and it comes with an oversized garage and oversized driveway. It is zoned and just a few minutes away from the renowned Woodlands schools, shopping, and world-class restaurants. You do not want to miss this spectacular home and all of the amenities it has to offer. It is perfect for those with large families or those who simply want their oasis.
Location
State TX
County Montgomery
Area The Woodlands
Rooms
Bedroom Description En-Suite Bath,Primary Bed - 1st Floor,Sitting Area,Walk-In Closet
Other Rooms Family Room, Formal Dining, Formal Living, Home Office/Study, Media
Master Bathroom Primary Bath: Double Sinks, Primary Bath: Jetted Tub, Primary Bath: Separate Shower, Secondary Bath(s): Separate Shower, Secondary Bath(s): Tub/Shower Combo
Den/Bedroom Plus 5
Kitchen Breakfast Bar, Island w/ Cooktop, Kitchen open to Family Room, Pantry, Under Cabinet Lighting, Walk-in Pantry
Interior
Interior Features Balcony, High Ceiling
Heating Central Gas, Zoned
Cooling Central Electric, Zoned
Flooring Carpet, Tile, Wood
Fireplaces Number 1
Fireplaces Type Gaslog Fireplace
Exterior
Exterior Feature Back Yard Fenced, Balcony, Covered Patio/Deck, Mosquito Control System, Spa/Hot Tub
Garage Attached Garage, Oversized Garage
Garage Spaces 3.0
Pool Heated, In Ground
Waterfront Description Pond
Roof Type Composition
Street Surface Concrete
Private Pool Yes
Building
Lot Description On Golf Course, Subdivision Lot, Water View
Faces South,Southwest
Story 2
Foundation Slab
Lot Size Range 1/4 Up to 1/2 Acre
Sewer Public Sewer
Water Water District
Structure Type Brick,Stucco,Wood
New Construction No
Schools
Elementary Schools Galatas Elementary School
Middle Schools Mccullough Junior High School
High Schools The Woodlands High School
School District 11 - Conroe
Others
Senior Community No
Restrictions Deed Restrictions
Tax ID 9722-43-04600
Energy Description Ceiling Fans,Digital Program Thermostat,Energy Star/CFL/LED Lights
Acceptable Financing Cash Sale, Conventional
Tax Rate 1.9832
Disclosures Mud, Owner/Agent, Sellers Disclosure
Listing Terms Cash Sale, Conventional
Financing Cash Sale,Conventional
Special Listing Condition Mud, Owner/Agent, Sellers Disclosure
Read Less
Want to know what your home might be worth? Contact us for a FREE valuation!

Our team is ready to help you sell your home for the highest possible price ASAP

Bought with Texas United Realty






