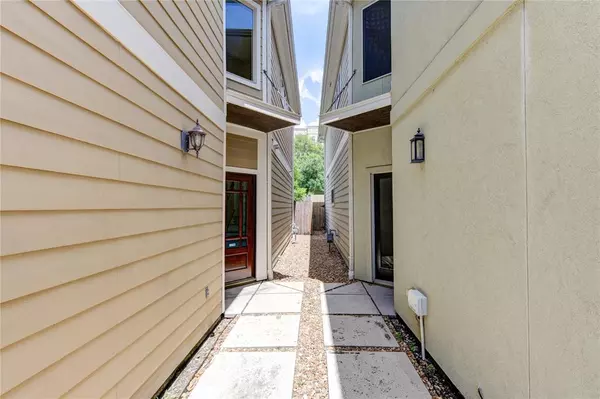$419,900
For more information regarding the value of a property, please contact us for a free consultation.
1408 Asbury ST Houston, TX 77007
2 Beds
2 Baths
1,725 SqFt
Key Details
Property Type Single Family Home
Listing Status Sold
Purchase Type For Sale
Square Footage 1,725 sqft
Price per Sqft $240
Subdivision Woodcrest
MLS Listing ID 17633176
Sold Date 07/03/24
Style Contemporary/Modern
Bedrooms 2
Full Baths 2
Year Built 2005
Annual Tax Amount $8,461
Tax Year 2023
Lot Size 2,500 Sqft
Acres 0.0574
Property Description
Elegance and sophistication await at this stunning home on Asbury Street. Freshly painted and boasting recently sanded and stained floors throughout, this Rice Military gem exudes timeless charm. The rare, expansive backyard is a hidden oasis in the heart of the city. A front loading driveway and oversized two-car garage provide convenience and security. With zero carpet, high ceilings, and luxury french-style balconies, this home seamlessly combines modern luxury with classic appeal. Enjoy the convenience of being walking distance to Ladybirds and El Tiempo, with Memorial Park just a short drive or stroll away. Easy access to major freeways ensures seamless connectivity. Experience the pinnacle of urban living with an abundance of storage in this thoughtfully designed layout. Don't miss the opportunity to make this exceptional residence your own. Schedule your tour today!
Location
State TX
County Harris
Area Rice Military/Washington Corridor
Rooms
Bedroom Description All Bedrooms Up,Primary Bed - 2nd Floor
Other Rooms Home Office/Study, Kitchen/Dining Combo, Living Area - 2nd Floor, Living/Dining Combo, Loft
Master Bathroom Primary Bath: Double Sinks, Primary Bath: Jetted Tub, Primary Bath: Separate Shower
Kitchen Island w/ Cooktop, Pantry
Interior
Interior Features Fire/Smoke Alarm, High Ceiling
Heating Central Electric
Cooling Central Electric
Flooring Concrete, Wood
Exterior
Exterior Feature Back Yard, Back Yard Fenced
Garage Attached Garage
Garage Spaces 2.0
Garage Description Additional Parking
Roof Type Composition
Street Surface Concrete
Private Pool No
Building
Lot Description Other
Story 2
Foundation Slab
Lot Size Range 0 Up To 1/4 Acre
Builder Name TRICON
Sewer Public Sewer
Water Public Water
Structure Type Stucco
New Construction No
Schools
Elementary Schools Memorial Elementary School (Houston)
Middle Schools Hogg Middle School (Houston)
High Schools Lamar High School (Houston)
School District 27 - Houston
Others
Senior Community No
Restrictions Deed Restrictions
Tax ID 030-053-009-0079
Ownership Full Ownership
Acceptable Financing Cash Sale, Conventional, FHA, VA
Tax Rate 2.0148
Disclosures Estate
Listing Terms Cash Sale, Conventional, FHA, VA
Financing Cash Sale,Conventional,FHA,VA
Special Listing Condition Estate
Read Less
Want to know what your home might be worth? Contact us for a FREE valuation!

Our team is ready to help you sell your home for the highest possible price ASAP

Bought with Real Broker, LLC






