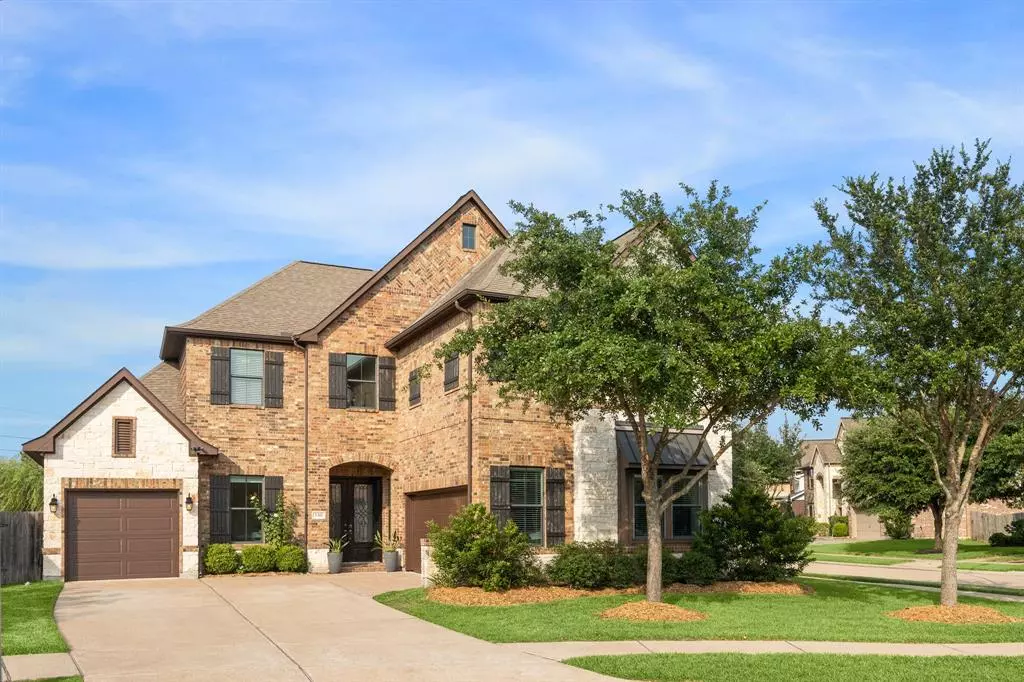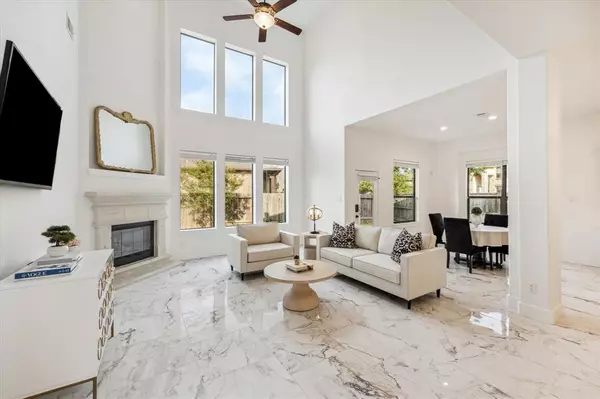$675,000
For more information regarding the value of a property, please contact us for a free consultation.
3311 Watermist Glen CT Katy, TX 77494
5 Beds
4 Baths
3,557 SqFt
Key Details
Property Type Single Family Home
Listing Status Sold
Purchase Type For Sale
Square Footage 3,557 sqft
Price per Sqft $194
Subdivision Pine Mill Ranch
MLS Listing ID 14640945
Sold Date 07/03/24
Style Contemporary/Modern,Traditional
Bedrooms 5
Full Baths 4
HOA Fees $62/ann
HOA Y/N 1
Year Built 2013
Annual Tax Amount $10,554
Tax Year 2023
Lot Size 8,156 Sqft
Acres 0.1872
Property Description
This stunning property offers unparalleled luxury & convenience. Open floorplan is perfect for entertaining & everyday living. As you walk through the grandeur entrance, you’re greeted by a meticulously designed interior exuding sophistication & style featuring a wood spiral staircase, Rickert Pisa Gold Polished 24x24 tile, & a Chef's dream kitchen w/ custom island & HanStone Quartz, butler's pantry, gas range stove top, designer chandelier & Viviano Gold backsplash. 2 bedrooms down & private office w/ glass French doors. Primary suite boasts sitting area, lavish bath, & walk in closet. Beyond its elegant finishes, it also includes 3 bedrooms, 2 baths & a game room upstairs, water softener, fresh paint throughout, brand new Heavenly double padded carpet, & a 3 car garage. Located on a prime cul de sac corner lot walking distance to nearby lakes & trails & zoned to highly acclaimed Katy ISD schools. This home has ALL! Don't miss this immaculate maintained home that is unlike any other!
Location
State TX
County Fort Bend
Area Katy - Southwest
Rooms
Bedroom Description 2 Bedrooms Down,Primary Bed - 1st Floor,Split Plan,Walk-In Closet
Other Rooms Breakfast Room, Family Room, Formal Dining, Gameroom Up, Home Office/Study, Utility Room in House
Master Bathroom Full Secondary Bathroom Down, Primary Bath: Double Sinks, Primary Bath: Separate Shower, Primary Bath: Soaking Tub, Secondary Bath(s): Tub/Shower Combo
Kitchen Breakfast Bar, Island w/o Cooktop, Kitchen open to Family Room, Under Cabinet Lighting, Walk-in Pantry
Interior
Interior Features Fire/Smoke Alarm, Formal Entry/Foyer, High Ceiling, Prewired for Alarm System, Refrigerator Included, Water Softener - Owned, Window Coverings
Heating Central Gas
Cooling Central Electric
Flooring Carpet, Tile
Fireplaces Number 1
Fireplaces Type Gaslog Fireplace
Exterior
Exterior Feature Back Yard Fenced, Covered Patio/Deck, Patio/Deck
Garage Attached Garage
Garage Spaces 3.0
Garage Description Auto Garage Door Opener, Double-Wide Driveway
Roof Type Composition
Street Surface Concrete,Curbs,Gutters
Private Pool No
Building
Lot Description Corner, Cul-De-Sac, Subdivision Lot
Faces Southwest
Story 2
Foundation Slab
Lot Size Range 0 Up To 1/4 Acre
Builder Name Newmark Homes
Water Water District
Structure Type Brick,Cement Board,Stone
New Construction No
Schools
Elementary Schools Keiko Davidson Elementary School
Middle Schools Tays Junior High School
High Schools Tompkins High School
School District 30 - Katy
Others
HOA Fee Include Clubhouse,Recreational Facilities
Senior Community No
Restrictions Deed Restrictions
Tax ID 5797-23-002-0210-914
Ownership Full Ownership
Energy Description Ceiling Fans,Digital Program Thermostat,High-Efficiency HVAC,Radiant Attic Barrier
Acceptable Financing Cash Sale, Conventional, FHA, VA
Tax Rate 2.4181
Disclosures Mud, Sellers Disclosure
Green/Energy Cert Environments for Living
Listing Terms Cash Sale, Conventional, FHA, VA
Financing Cash Sale,Conventional,FHA,VA
Special Listing Condition Mud, Sellers Disclosure
Read Less
Want to know what your home might be worth? Contact us for a FREE valuation!

Our team is ready to help you sell your home for the highest possible price ASAP

Bought with Moksha Holdings LLC






