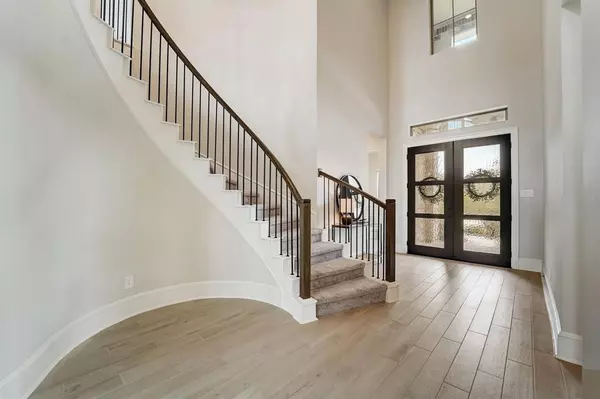$625,000
For more information regarding the value of a property, please contact us for a free consultation.
304 Southern Red CT Willis, TX 77318
5 Beds
4.1 Baths
3,734 SqFt
Key Details
Property Type Single Family Home
Listing Status Sold
Purchase Type For Sale
Square Footage 3,734 sqft
Price per Sqft $168
Subdivision The Woodlands Hills 08
MLS Listing ID 71241236
Sold Date 07/08/24
Style Traditional
Bedrooms 5
Full Baths 4
Half Baths 1
HOA Fees $83/ann
HOA Y/N 1
Year Built 2022
Annual Tax Amount $12,837
Tax Year 2023
Lot Size 0.265 Acres
Acres 0.2652
Property Description
ASK HOW THIS HOME CAN SAVE YOU MONEY!!The current homeowners spared no expense when adding all of the upgraded features to their one-year-old home. These additions reflect the owners' commitment to enhancing both the practicality and aesthetics, creating a harmonious blend of comfort, functionality, and modern technology. These added features are what sets this home apart from its competition! It has all of the elegance that a home can offer with its open concept living space for enjoying those large or intimate gatherings. The primary suite showcases large double walk-in closets, a luxurious soaking tub, large separate shower, two separate vanities along with a wonderful vanity area. There is also a secondary bedroom on first floor with it's own private bath. Three add'l bedrooms, a spacious game room and a media room are located on the second floor. This master planned community has parks, trails for hiking, an activity center, an event space, fitness facility, and two amazing pools!
Location
State TX
County Montgomery
Area Lake Conroe Area
Rooms
Bedroom Description 1 Bedroom Down - Not Primary BR,Primary Bed - 1st Floor,Multilevel Bedroom,Split Plan,Walk-In Closet
Other Rooms Breakfast Room, Family Room, Gameroom Up, Home Office/Study, Media, Utility Room in House
Master Bathroom Full Secondary Bathroom Down, Half Bath, Hollywood Bath, Primary Bath: Double Sinks, Primary Bath: Separate Shower, Primary Bath: Soaking Tub, Secondary Bath(s): Double Sinks, Secondary Bath(s): Tub/Shower Combo, Vanity Area
Kitchen Breakfast Bar, Island w/o Cooktop, Kitchen open to Family Room, Under Cabinet Lighting, Walk-in Pantry
Interior
Interior Features Formal Entry/Foyer, High Ceiling, Prewired for Alarm System, Window Coverings
Heating Central Gas
Cooling Central Electric
Flooring Carpet, Tile
Fireplaces Number 1
Fireplaces Type Gas Connections
Exterior
Exterior Feature Back Yard, Back Yard Fenced, Covered Patio/Deck, Porch, Private Driveway, Side Yard, Sprinkler System
Garage Attached Garage, Tandem
Garage Spaces 3.0
Roof Type Composition
Street Surface Concrete,Curbs
Private Pool No
Building
Lot Description Cul-De-Sac, Subdivision Lot
Story 2
Foundation Slab
Lot Size Range 1/4 Up to 1/2 Acre
Builder Name Westin Homes
Water Water District
Structure Type Brick,Stone
New Construction No
Schools
Elementary Schools W. Lloyd Meador Elementary School
Middle Schools Robert P. Brabham Middle School
High Schools Willis High School
School District 56 - Willis
Others
HOA Fee Include Clubhouse,Grounds,Recreational Facilities
Senior Community No
Restrictions Deed Restrictions
Tax ID 9271-08-00700
Ownership Full Ownership
Energy Description Attic Fan,Ceiling Fans,Digital Program Thermostat,Energy Star/CFL/LED Lights,Energy Star/Reflective Roof,High-Efficiency HVAC,Insulated/Low-E windows,Insulation - Batt,Insulation - Blown Fiberglass,Radiant Attic Barrier
Tax Rate 3.0128
Disclosures Mud, Sellers Disclosure
Special Listing Condition Mud, Sellers Disclosure
Read Less
Want to know what your home might be worth? Contact us for a FREE valuation!

Our team is ready to help you sell your home for the highest possible price ASAP

Bought with Ferris Realty






