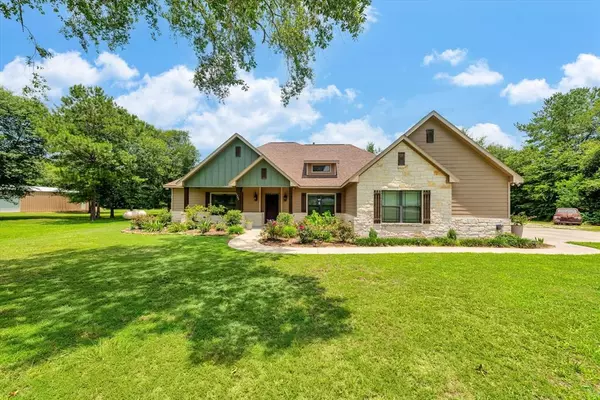$829,900
For more information regarding the value of a property, please contact us for a free consultation.
1705 County Road 318 Cleveland, TX 77327
4 Beds
2.1 Baths
2,355 SqFt
Key Details
Property Type Vacant Land
Listing Status Sold
Purchase Type For Sale
Square Footage 2,355 sqft
Price per Sqft $346
Subdivision C Harper
MLS Listing ID 76173660
Sold Date 07/11/24
Style Traditional
Bedrooms 4
Full Baths 2
Half Baths 1
Year Built 2014
Annual Tax Amount $10,794
Tax Year 2022
Lot Size 10.000 Acres
Acres 10.0
Property Description
Look no further for your country escape than this 4BR/2.5BA home on 10 acres loaded with extras! Bedrooms are arranged in a split floor plan surrounding an open living, kitchen, dry bar, and dining area with a gas fireplace, making this functional home the perfect place to entertain guests or gather as a family. Beautiful, high-end finishes like wood flooring, crown molding, custom knotty alder cabinets, and granite countertops are featured throughout. Stay safe from storms with a 22KW complete-home generator and trespassers with a gated entry, wired home security system, and 5x5 hidden interior safe room. The property boasts two standalone metal buildings with superior insulation: an 80x40 shop and a 60x40 wifi-enabled shop with AC indoor pistol shooting range, workshop, and lounge room. A mix of open, manicured lawns and wooded space with ATV trails make this gorgeous property ready for all kinds of outdoor adventures. Enjoy the relaxing views from your covered back porch year-round!
Location
State TX
County Liberty
Area Cleveland Area
Rooms
Bedroom Description Split Plan
Other Rooms 1 Living Area, Home Office/Study, Utility Room in House
Master Bathroom Half Bath, Primary Bath: Double Sinks, Primary Bath: Soaking Tub
Den/Bedroom Plus 5
Kitchen Breakfast Bar, Island w/o Cooktop, Kitchen open to Family Room, Soft Closing Cabinets, Under Cabinet Lighting
Interior
Heating Central Gas
Cooling Central Electric
Fireplaces Number 2
Fireplaces Type Wood Burning Fireplace
Exterior
Garage Attached Garage
Garage Spaces 2.0
Garage Description Additional Parking, Auto Driveway Gate, Boat Parking, Double-Wide Driveway, Workshop
Accessibility Automatic Gate, Driveway Gate
Private Pool No
Building
Lot Description Cleared, Wooded
Faces South
Story 1
Foundation Slab
Lot Size Range 10 Up to 15 Acres
Water Aerobic, Public Water
New Construction No
Schools
Elementary Schools Eastside Elementary School
Middle Schools Cleveland Middle School
High Schools Cleveland High School
School District 100 - Cleveland
Others
Senior Community No
Restrictions Unknown
Tax ID 000209-000078-000
Energy Description Attic Vents,Ceiling Fans,Digital Program Thermostat,Generator,Tankless/On-Demand H2O Heater
Acceptable Financing Cash Sale, Conventional
Tax Rate 1.6917
Disclosures Sellers Disclosure
Listing Terms Cash Sale, Conventional
Financing Cash Sale,Conventional
Special Listing Condition Sellers Disclosure
Read Less
Want to know what your home might be worth? Contact us for a FREE valuation!

Our team is ready to help you sell your home for the highest possible price ASAP

Bought with Century 21 Realty Partners






