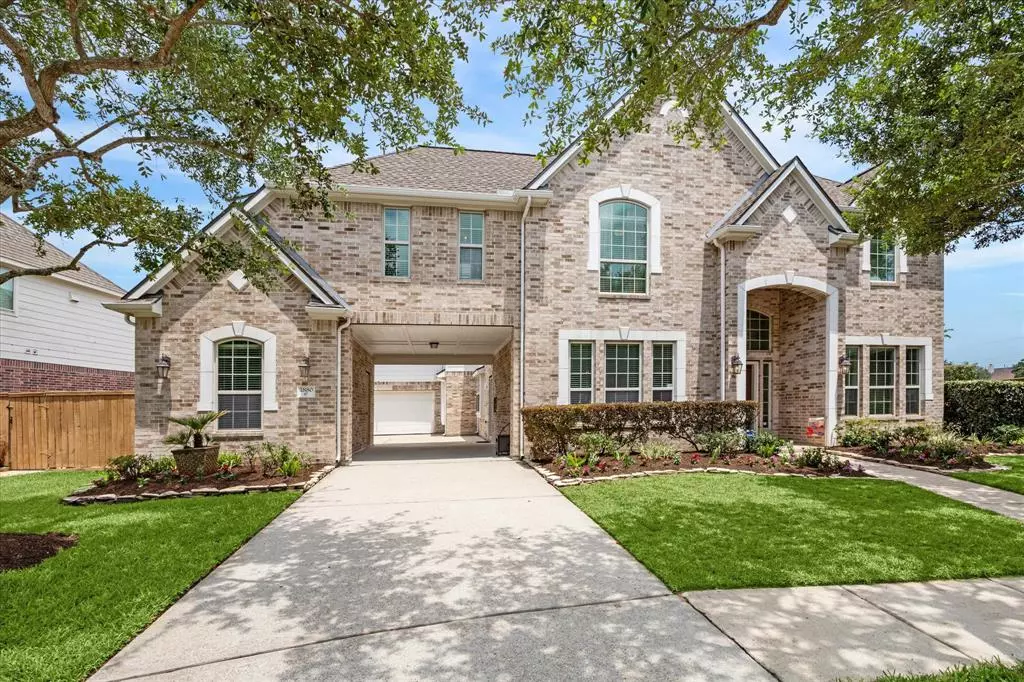$665,000
For more information regarding the value of a property, please contact us for a free consultation.
2880 Carrera CT League City, TX 77573
4 Beds
3.1 Baths
4,433 SqFt
Key Details
Property Type Single Family Home
Listing Status Sold
Purchase Type For Sale
Square Footage 4,433 sqft
Price per Sqft $150
Subdivision Tuscan Lakes Sec Sf 75-1
MLS Listing ID 93750436
Sold Date 07/17/24
Style Traditional
Bedrooms 4
Full Baths 3
Half Baths 1
HOA Fees $79/ann
HOA Y/N 1
Year Built 2006
Annual Tax Amount $13,816
Tax Year 2023
Lot Size 10,629 Sqft
Acres 0.244
Property Description
Welcome to 2880 Carrera Court, a spacious 4 bedroom, 3.5 bath located in the heart of the highly desired Tuscan Lakes. This property steals the show with its backyard oasis alone. Spend endless summers enjoying the pool, waterfall, grotto, slide, and pergola. Warm up in cooler seasons with the hottub and firepit. Inside, natural light permeates every corner, with its largest windows facing North, bringing an even and diffused illumination to its grandest spaces. The kitchen completes any entertainment scenario with ample counter space, an island, and bar seating, all from where it is easy to keep an eye on any outdoor grilling. Work from home daily in the privacy of the front study. Maximize the home's versatility by turning the small garage into a workshop and use the media room to create your own home theater or use it as a fifth bedroom. Don't miss the opportunity to claim this beautiful home as your own.
Location
State TX
County Galveston
Community Tuscan Lakes
Area League City
Rooms
Bedroom Description Primary Bed - 1st Floor,Sitting Area,Walk-In Closet
Other Rooms Formal Dining, Formal Living, Gameroom Up, Living Area - 1st Floor, Utility Room in House
Master Bathroom Primary Bath: Double Sinks, Primary Bath: Jetted Tub, Primary Bath: Separate Shower, Primary Bath: Soaking Tub
Den/Bedroom Plus 5
Kitchen Breakfast Bar, Island w/o Cooktop, Kitchen open to Family Room, Pantry, Walk-in Pantry
Interior
Interior Features 2 Staircases, High Ceiling, Wet Bar
Heating Central Gas
Cooling Central Electric
Flooring Carpet, Tile, Wood
Fireplaces Number 1
Fireplaces Type Gas Connections
Exterior
Exterior Feature Back Yard, Back Yard Fenced, Patio/Deck, Spa/Hot Tub
Parking Features Attached Garage
Garage Spaces 3.0
Garage Description Porte-Cochere
Pool Gunite, Heated, In Ground
Roof Type Composition
Street Surface Concrete
Private Pool Yes
Building
Lot Description Cul-De-Sac, Subdivision Lot
Faces South,Southeast
Story 2
Foundation Slab
Lot Size Range 0 Up To 1/4 Acre
Builder Name Coventry Homes
Sewer Public Sewer
Water Public Water, Water District
Structure Type Brick,Wood
New Construction No
Schools
Elementary Schools Goforth Elementary School
Middle Schools Leaguecity Intermediate School
High Schools Clear Creek High School
School District 9 - Clear Creek
Others
Senior Community No
Restrictions Deed Restrictions
Tax ID 7249-1002-0020-000
Energy Description Attic Fan,Attic Vents,Ceiling Fans
Acceptable Financing Cash Sale, Conventional, FHA, VA
Tax Rate 2.2115
Disclosures Mud, Sellers Disclosure
Listing Terms Cash Sale, Conventional, FHA, VA
Financing Cash Sale,Conventional,FHA,VA
Special Listing Condition Mud, Sellers Disclosure
Read Less
Want to know what your home might be worth? Contact us for a FREE valuation!

Our team is ready to help you sell your home for the highest possible price ASAP

Bought with Owens & Associates Realty, LLC





