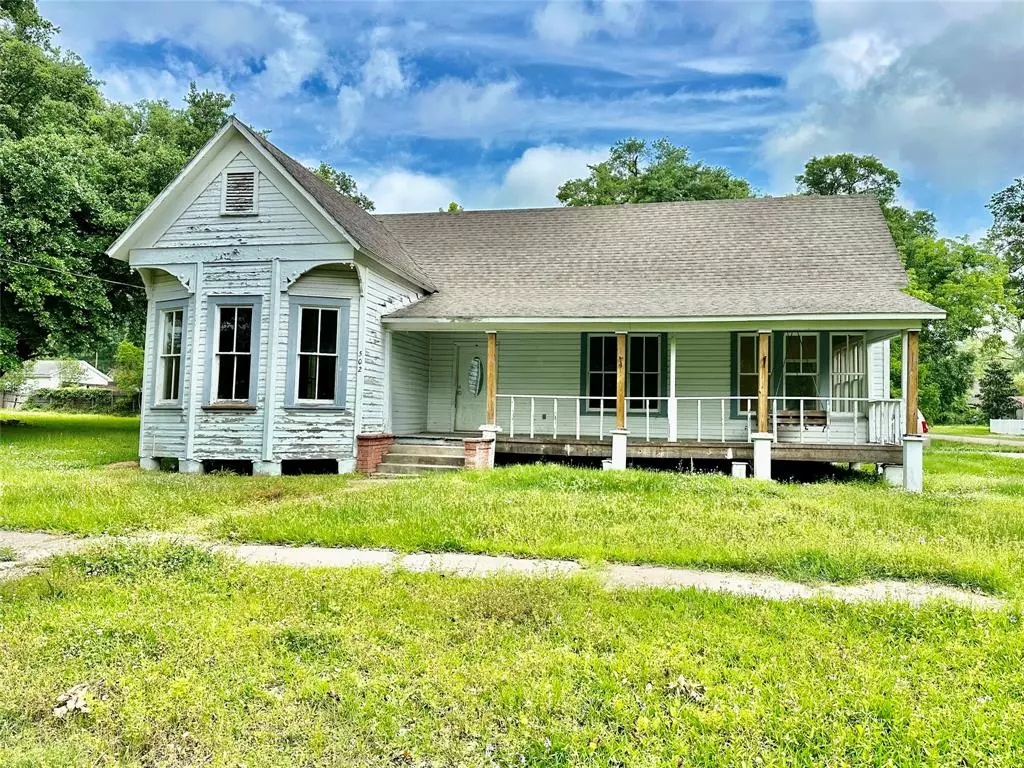$94,500
For more information regarding the value of a property, please contact us for a free consultation.
502 W Lavielle ST Kirbyville, TX 75956
3 Beds
2 Baths
1,828 SqFt
Key Details
Property Type Single Family Home
Listing Status Sold
Purchase Type For Sale
Square Footage 1,828 sqft
Price per Sqft $47
Subdivision City/Kirbyville
MLS Listing ID 83317106
Sold Date 07/18/24
Style Other Style
Bedrooms 3
Full Baths 2
Year Built 1950
Annual Tax Amount $2,725
Tax Year 2023
Lot Size 1.090 Acres
Acres 1.09
Property Description
Charming 1950s Farmhouse with Vintage Character in Kirbyville, TX. Nestled on a sprawling 1.09-acre lot near downtown. Boasting a serene rural setting, this property showcases the allure of country living while being just a stone's throw away from urban conveniences. This delightful farmhouse has been lovingly preserved with its vintage charm intact. Offering a warm and inviting ambiance, the home features a partially remodeled interior that awaits the finishing touches to transform it into a stunning modern retreat. Spacious living areas ready for customization, 2 car carport for convenient parking, Covered front porch for relaxing evenings, Majestic 100-year-old oak trees dotting the landscape, Potential for expansion and personalization. Embrace the opportunity to own a piece of history with this timeless farmhouse that exudes character and potential. Whether you're looking for a peaceful retreat or a project to make your own mark, this property offers endless possibilities.
Location
State TX
County Jasper
Rooms
Bedroom Description All Bedrooms Down,En-Suite Bath,Primary Bed - 1st Floor,Walk-In Closet
Other Rooms 1 Living Area, Breakfast Room, Den, Kitchen/Dining Combo, Living/Dining Combo, Utility Room in House
Master Bathroom Full Secondary Bathroom Down, Primary Bath: Shower Only, Secondary Bath(s): Tub/Shower Combo
Den/Bedroom Plus 3
Kitchen Breakfast Bar, Kitchen open to Family Room
Interior
Interior Features High Ceiling
Heating Central Electric
Cooling Central Electric
Flooring Tile
Fireplaces Number 1
Fireplaces Type Gaslog Fireplace
Exterior
Exterior Feature Back Green Space, Covered Patio/Deck, Private Driveway
Carport Spaces 2
Garage Description Additional Parking
Roof Type Composition
Street Surface Asphalt
Private Pool No
Building
Lot Description Cleared
Faces South
Story 1
Foundation Pier & Beam
Lot Size Range 1 Up to 2 Acres
Sewer Public Sewer
Water Public Water
Structure Type Wood
New Construction No
Schools
Elementary Schools Kirbyville Elementary School
Middle Schools Kirbyville Junior High School
High Schools Kirbyville High School
School District 280 - Kirbyville Consolidated
Others
Senior Community No
Restrictions Unknown
Tax ID 008200056200
Acceptable Financing Cash Sale, Conventional
Tax Rate 1.9814
Disclosures Sellers Disclosure
Listing Terms Cash Sale, Conventional
Financing Cash Sale,Conventional
Special Listing Condition Sellers Disclosure
Read Less
Want to know what your home might be worth? Contact us for a FREE valuation!

Our team is ready to help you sell your home for the highest possible price ASAP

Bought with Houston Association of REALTORS






