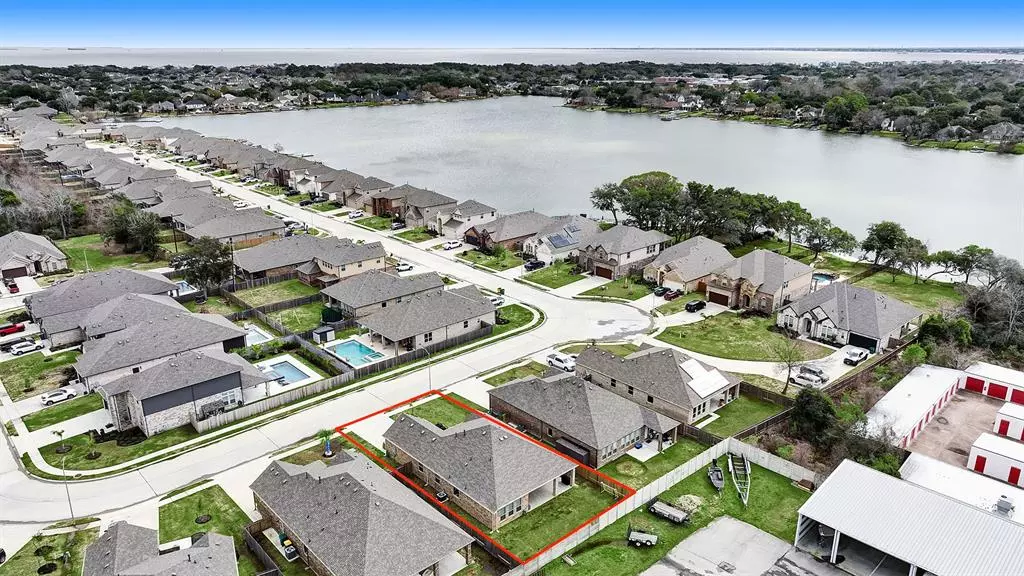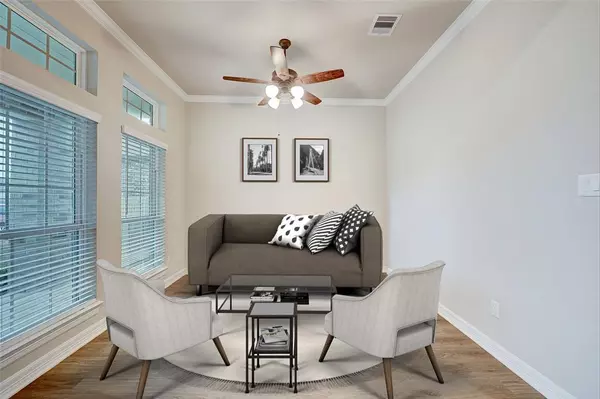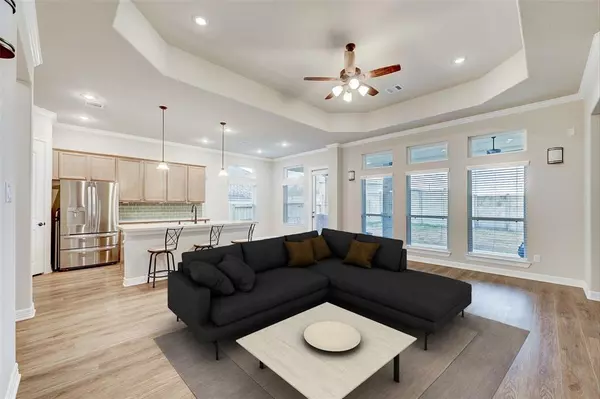$366,000
For more information regarding the value of a property, please contact us for a free consultation.
1552 LAKE MIJA CIRCLE Seabrook, TX 77586
3 Beds
2 Baths
1,908 SqFt
Key Details
Property Type Single Family Home
Listing Status Sold
Purchase Type For Sale
Square Footage 1,908 sqft
Price per Sqft $189
Subdivision Lake Mija Village
MLS Listing ID 52513252
Sold Date 07/17/24
Style Traditional
Bedrooms 3
Full Baths 2
HOA Fees $50/ann
HOA Y/N 1
Year Built 2022
Annual Tax Amount $8,293
Tax Year 2023
Lot Size 7,532 Sqft
Acres 0.1729
Property Description
Welcome to 1552 Lake Mija Circle, located in the heart of Seabrook's exclusive LAKE MIJA VILLAGE community! This beautifully crafted one-story home, constructed in 2022, invites you into a seamless fusion of contemporary design and picturesque landscapes. Step inside to discover an inviting open floor plan, seamlessly connecting the breakfast area, family room, and kitchen, creating an ideal space for both relaxation and entertainment. The kitchen, features a spacious island, making it the heart of the home for culinary adventures and gatherings. Outside, a covered front porch adds to the home's curb appeal while providing a warm welcome to guests. The true gem of this property lies in its stunning panoramic view of Lake Mija, offering a daily dose of natural beauty and tranquility. Don't let this opportunity slip away! Schedule your viewing today and embark on a journey towards your dream home!
Location
State TX
County Harris
Area Clear Lake Area
Rooms
Bedroom Description All Bedrooms Up,En-Suite Bath,Primary Bed - 1st Floor
Other Rooms Breakfast Room, Family Room, Formal Dining, Utility Room in House
Master Bathroom Primary Bath: Double Sinks, Primary Bath: Separate Shower, Primary Bath: Soaking Tub, Secondary Bath(s): Tub/Shower Combo, Vanity Area
Kitchen Island w/o Cooktop, Kitchen open to Family Room, Walk-in Pantry
Interior
Interior Features Fire/Smoke Alarm, Formal Entry/Foyer, High Ceiling, Prewired for Alarm System
Heating Central Gas
Cooling Central Electric, Central Gas
Flooring Carpet, Vinyl
Exterior
Garage Attached Garage
Garage Spaces 2.0
Roof Type Composition
Street Surface Concrete,Curbs,Gutters
Private Pool No
Building
Lot Description Subdivision Lot
Faces East
Story 1
Foundation Slab
Lot Size Range 0 Up To 1/4 Acre
Builder Name Bayway Homes, Inc.
Sewer Public Sewer
Water Public Water
Structure Type Brick,Cement Board
New Construction No
Schools
Elementary Schools Bay Elementary School
Middle Schools Seabrook Intermediate School
High Schools Clear Falls High School
School District 9 - Clear Creek
Others
Senior Community No
Restrictions Deed Restrictions
Tax ID 141-305-001-0008
Energy Description Attic Fan,Ceiling Fans,Digital Program Thermostat,Energy Star Appliances,Energy Star/CFL/LED Lights,Energy Star/Reflective Roof,HVAC>13 SEER,Insulated Doors,Insulated/Low-E windows,Insulation - Batt,Insulation - Blown Cellulose
Acceptable Financing Cash Sale, Conventional, VA
Tax Rate 2.1266
Disclosures Sellers Disclosure
Listing Terms Cash Sale, Conventional, VA
Financing Cash Sale,Conventional,VA
Special Listing Condition Sellers Disclosure
Read Less
Want to know what your home might be worth? Contact us for a FREE valuation!

Our team is ready to help you sell your home for the highest possible price ASAP

Bought with HOUSTON TOP REALTY






