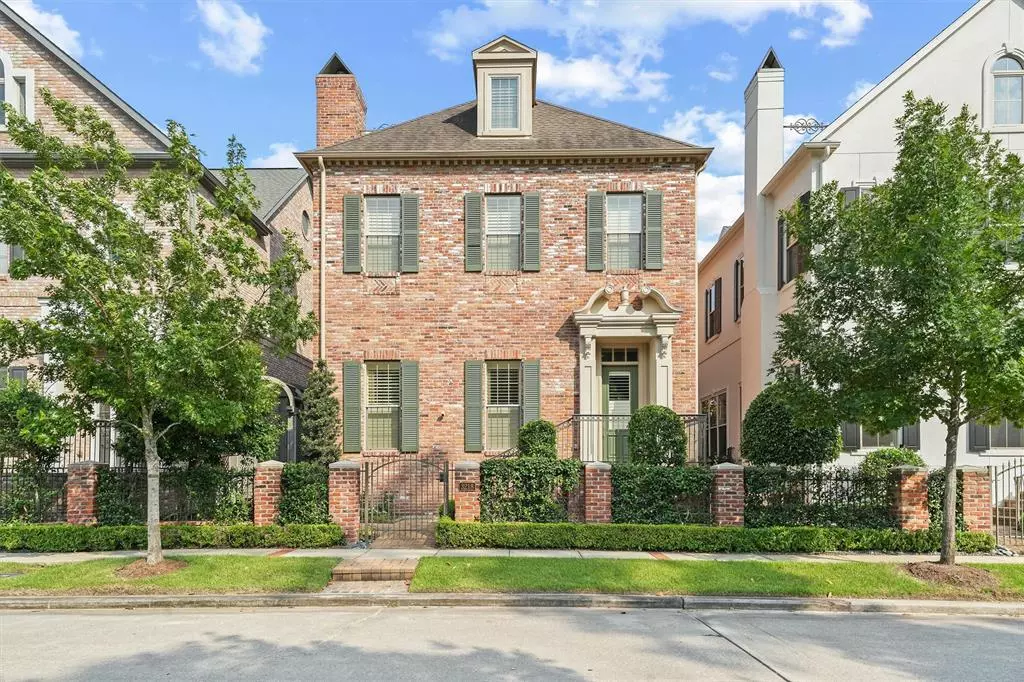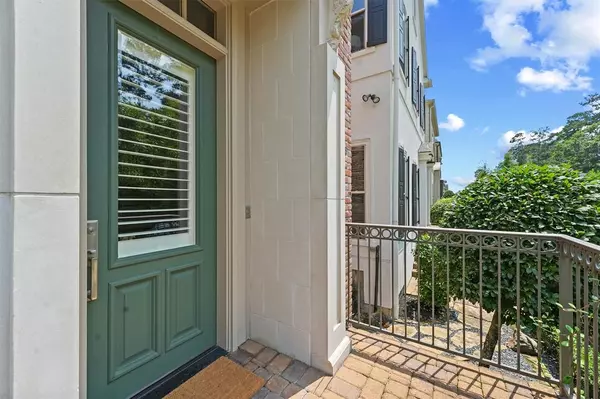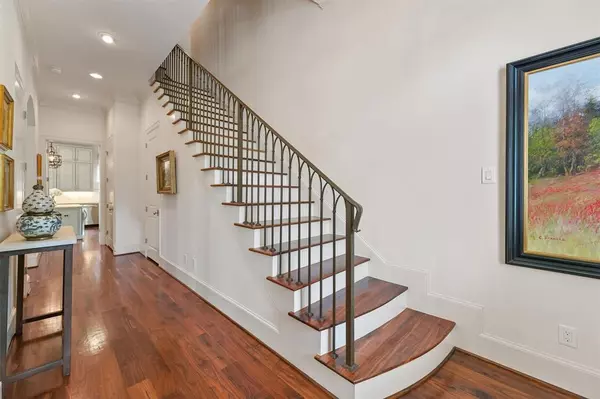$1,650,000
For more information regarding the value of a property, please contact us for a free consultation.
3218 Majesty ROW The Woodlands, TX 77380
4 Beds
4.1 Baths
3,659 SqFt
Key Details
Property Type Single Family Home
Listing Status Sold
Purchase Type For Sale
Square Footage 3,659 sqft
Price per Sqft $465
Subdivision Wdlnds Lake Woodlands East Sho
MLS Listing ID 95332057
Sold Date 07/09/24
Style Other Style
Bedrooms 4
Full Baths 4
Half Baths 1
HOA Y/N 1
Year Built 2011
Annual Tax Amount $22,644
Tax Year 2023
Lot Size 3,090 Sqft
Acres 0.0709
Property Description
This luxury three-level home offers unparalleled convenience & lifestyle. Located next to Ellipse Park & the private clubhouse, it’s within easy walking distance to Hughes Landing, the Waterway, & Market Street. Designer finishes include chandeliers, custom cabinetry, plantation shutters, & hardwood flooring on all levels. The modern elevator provides access to all levels. The gourmet kitchen features Segreto-finished cabinets, high-end appliances, quartz countertops, a wine cooler, & a double oven. The spacious master suite includes his & hers custom walk-in closets & a luxurious bath with a walk-in shower. Each bedroom has its own bathroom & walk-in closet. Additional features include a formal dining room, large living room, & a private covered patio with cobblestone interlock & a serene garden. Unique architectural elements include mid-century French entrance stonework & large arched entryways. Amenities include 24-hour patrolled security, a clubhouse with a pool, & fitness center.
Location
State TX
County Montgomery
Area The Woodlands
Rooms
Bedroom Description All Bedrooms Up,Sitting Area,Walk-In Closet
Other Rooms 1 Living Area, Formal Dining, Gameroom Up, Home Office/Study, Living Area - 1st Floor, Media, Utility Room in House
Master Bathroom Half Bath, Primary Bath: Double Sinks, Primary Bath: Separate Shower
Kitchen Breakfast Bar, Island w/o Cooktop, Pantry, Under Cabinet Lighting
Interior
Interior Features Dryer Included, Elevator, High Ceiling, Refrigerator Included, Washer Included, Wired for Sound
Heating Central Gas
Cooling Central Electric
Fireplaces Number 1
Exterior
Exterior Feature Covered Patio/Deck
Garage Attached Garage
Garage Spaces 2.0
Roof Type Composition
Private Pool No
Building
Lot Description Subdivision Lot
Story 3
Foundation Slab
Lot Size Range 0 Up To 1/4 Acre
Builder Name Pelican Builders
Sewer Public Sewer
Water Public Water
Structure Type Brick
New Construction No
Schools
Elementary Schools Lamar Elementary School (Conroe)
Middle Schools Knox Junior High School
High Schools The Woodlands College Park High School
School District 11 - Conroe
Others
Senior Community No
Restrictions Deed Restrictions
Tax ID 9698-07-00200
Acceptable Financing Cash Sale, Conventional, FHA
Tax Rate 1.8065
Disclosures Exclusions, Mud, Sellers Disclosure
Listing Terms Cash Sale, Conventional, FHA
Financing Cash Sale,Conventional,FHA
Special Listing Condition Exclusions, Mud, Sellers Disclosure
Read Less
Want to know what your home might be worth? Contact us for a FREE valuation!

Our team is ready to help you sell your home for the highest possible price ASAP

Bought with Keller Williams Realty The Woodlands






