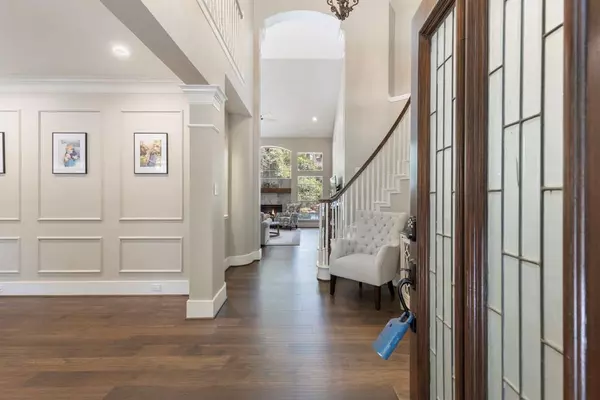$799,000
For more information regarding the value of a property, please contact us for a free consultation.
54 N Floral Leaf CIR Spring, TX 77381
4 Beds
4 Baths
3,268 SqFt
Key Details
Property Type Single Family Home
Listing Status Sold
Purchase Type For Sale
Square Footage 3,268 sqft
Price per Sqft $246
Subdivision Woodlands Village Cochrans Crossing
MLS Listing ID 44556347
Sold Date 07/23/24
Style Traditional
Bedrooms 4
Full Baths 4
Year Built 1993
Annual Tax Amount $10,155
Tax Year 2023
Lot Size 10,000 Sqft
Acres 0.2296
Property Description
Welcome to 54 N Floral Leaf Circle, nestled in the heart of Cochrans Crossing. This property showcases the epitome of traditional style combined with modern comforts, making it a dream for those seeking an upscale living experience. With an 4 ample bedrooms and 4 bathrooms, this residence offers the perfect harmony of space and privacy. Buyers will love the high ceilings and an abundance of natural light. The open floor plan effortlessly connects the living areas, creating an ambiance that is both welcoming and perfect for entertaining. The heart of this property lies in its island kitchen, whether it's family dinner or hosting social gatherings, this space is designed to inspire and impress. Step outside and you'll discover a private oasis awaiting your enjoyment. The sparkling pool and private wooded lot are perfect for Texas summers! Just minutes from major highways, dining, shopping, entertainment and all The Woodlands has to offer!
Location
State TX
County Montgomery
Area The Woodlands
Rooms
Bedroom Description En-Suite Bath,Primary Bed - 1st Floor,Sitting Area,Walk-In Closet
Other Rooms Breakfast Room, Family Room, Formal Dining, Formal Living, Gameroom Up, Home Office/Study, Utility Room in House
Master Bathroom Primary Bath: Double Sinks, Primary Bath: Jetted Tub, Primary Bath: Separate Shower
Den/Bedroom Plus 4
Kitchen Kitchen open to Family Room, Pantry
Interior
Interior Features Fire/Smoke Alarm, Formal Entry/Foyer, High Ceiling, Spa/Hot Tub, Window Coverings, Wired for Sound
Heating Central Gas, Zoned
Cooling Central Electric, Zoned
Flooring Carpet, Marble Floors, Tile
Fireplaces Number 2
Fireplaces Type Gaslog Fireplace
Exterior
Exterior Feature Back Yard Fenced, Patio/Deck, Sprinkler System, Workshop
Garage Detached Garage
Garage Spaces 3.0
Garage Description Auto Garage Door Opener
Pool Gunite, In Ground
Roof Type Composition
Street Surface Concrete
Private Pool Yes
Building
Lot Description Subdivision Lot
Story 2
Foundation Slab
Lot Size Range 0 Up To 1/4 Acre
Water Water District
Structure Type Brick,Cement Board,Wood
New Construction No
Schools
Elementary Schools Galatas Elementary School
Middle Schools Mccullough Junior High School
High Schools The Woodlands High School
School District 11 - Conroe
Others
Senior Community No
Restrictions Deed Restrictions
Tax ID 9722-28-05100
Energy Description Attic Vents,Ceiling Fans,Digital Program Thermostat,Energy Star Appliances
Acceptable Financing Cash Sale, Conventional, VA
Tax Rate 1.7758
Disclosures Mud, Sellers Disclosure
Listing Terms Cash Sale, Conventional, VA
Financing Cash Sale,Conventional,VA
Special Listing Condition Mud, Sellers Disclosure
Read Less
Want to know what your home might be worth? Contact us for a FREE valuation!

Our team is ready to help you sell your home for the highest possible price ASAP

Bought with Richmond Realty Group






