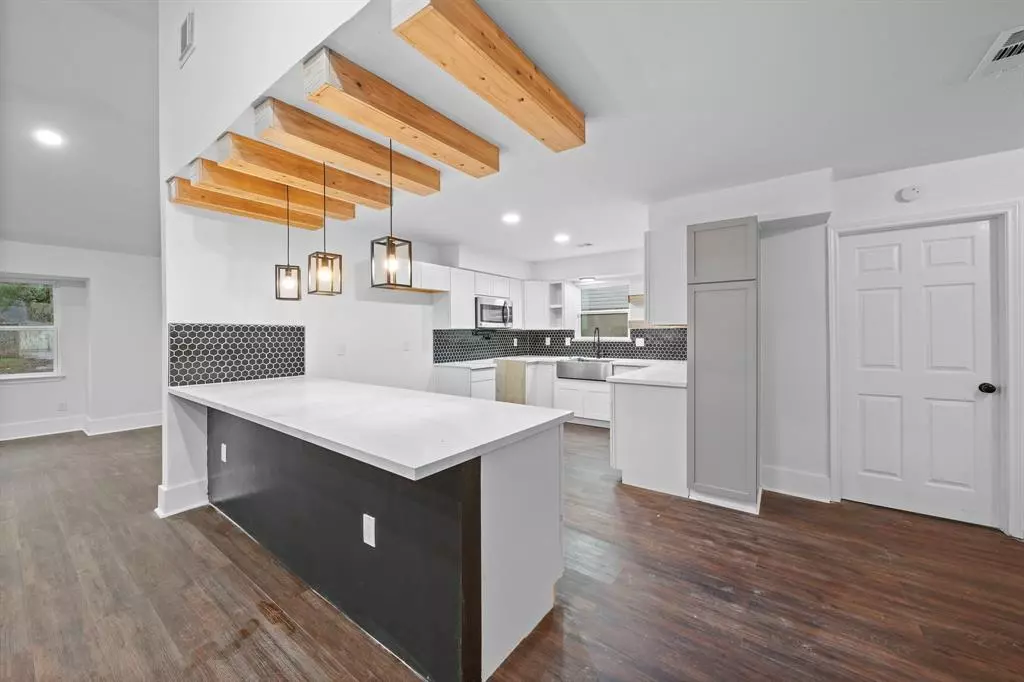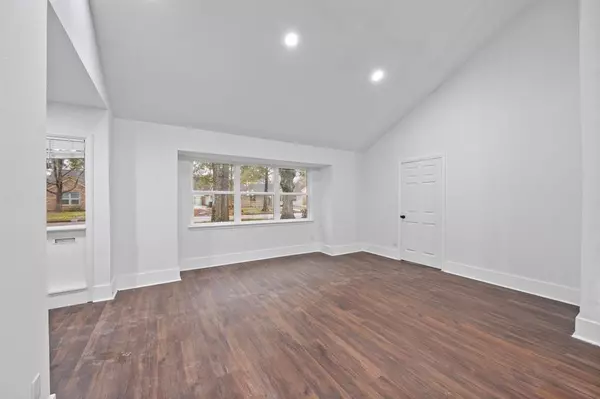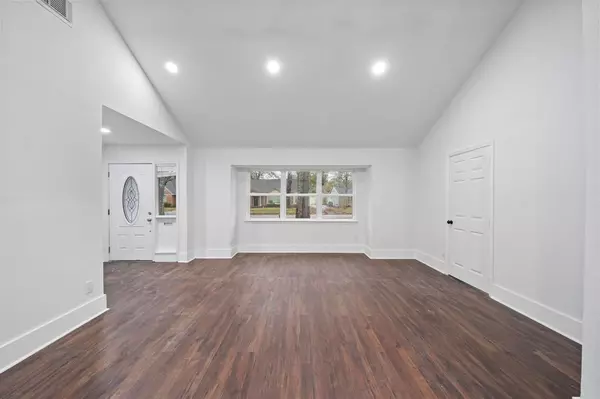$369,999
For more information regarding the value of a property, please contact us for a free consultation.
6022 Mcknight ST Houston, TX 77035
4 Beds
2 Baths
2,169 SqFt
Key Details
Property Type Single Family Home
Listing Status Sold
Purchase Type For Sale
Square Footage 2,169 sqft
Price per Sqft $140
Subdivision Parkwest Sec 03
MLS Listing ID 82460083
Sold Date 07/22/24
Style Ranch
Bedrooms 4
Full Baths 2
Year Built 1963
Annual Tax Amount $5,985
Tax Year 2022
Lot Size 8,400 Sqft
Acres 0.1928
Property Description
Welcome to this absolutely beautiful and spacious home. The exterior home displays beautifully with crisp clean paint, new windows, updated roof shingles and a freshly poured driveway. The nicely updated Interior features ample space for entertainment. Many dining areas are found such as the main dining room, breakfast nook, and plenty of sitting room around the island. Primary bedroom with spa-like bathroom. Your separate shower and soaking tub for those stressful days. Parkwest community is located near many amenities. Reach out to your agent and schedule today!
Location
State TX
County Harris
Area Brays Oaks
Rooms
Bedroom Description All Bedrooms Down
Other Rooms Breakfast Room, Family Room, Formal Dining, Formal Living, Home Office/Study
Master Bathroom Primary Bath: Shower Only, Secondary Bath(s): Tub/Shower Combo
Interior
Heating Central Electric
Cooling Central Electric
Flooring Carpet, Vinyl Plank
Fireplaces Number 1
Exterior
Garage Detached Garage
Garage Spaces 1.0
Roof Type Composition
Private Pool No
Building
Lot Description Subdivision Lot
Story 1
Foundation Slab
Lot Size Range 0 Up To 1/4 Acre
Sewer Public Sewer
Water Public Water
Structure Type Brick
New Construction No
Schools
Elementary Schools Anderson Elementary School (Houston)
Middle Schools Fondren Middle School
High Schools Westbury High School
School District 27 - Houston
Others
Senior Community No
Restrictions Deed Restrictions
Tax ID 093-564-000-0028
Acceptable Financing Cash Sale, Conventional
Tax Rate 2.3019
Disclosures Sellers Disclosure
Listing Terms Cash Sale, Conventional
Financing Cash Sale,Conventional
Special Listing Condition Sellers Disclosure
Read Less
Want to know what your home might be worth? Contact us for a FREE valuation!

Our team is ready to help you sell your home for the highest possible price ASAP

Bought with eXp Realty LLC






