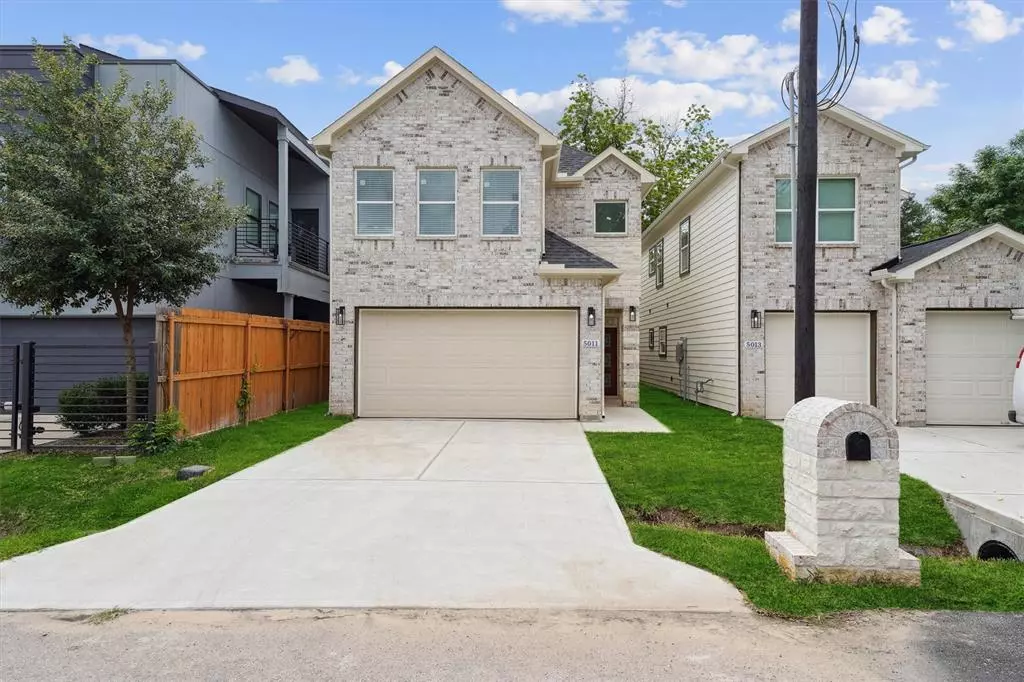$376,790
For more information regarding the value of a property, please contact us for a free consultation.
5011 Golden Forest DR Houston, TX 77091
3 Beds
2.1 Baths
1,838 SqFt
Key Details
Property Type Single Family Home
Listing Status Sold
Purchase Type For Sale
Square Footage 1,838 sqft
Price per Sqft $205
Subdivision Rosslyn Heights Sec 01
MLS Listing ID 93054875
Sold Date 07/26/24
Style Contemporary/Modern
Bedrooms 3
Full Baths 2
Half Baths 1
Year Built 2024
Annual Tax Amount $1,148
Tax Year 2023
Lot Size 3,000 Sqft
Acres 0.0689
Property Description
Welcome to 5011 Golden Forest, a delightful home offering 3 bedrooms, 2 bathrooms, and 1838 square feet of living space. Featuring a charming brick elevation, this home exudes timeless appeal from the moment you arrive. Step inside to discover luxury vinyl flooring throughout, creating a warm and inviting atmosphere. The open concept layout seamlessly connects the living, dining, and kitchen areas, perfect for modern living and entertaining. In the kitchen, you'll find quartz countertops, striking blue cabinets, and sleek stainless steel appliances, providing both style and functionality. Upstairs, a flexible space awaits, offering endless possibilities for use as a home office, or game room. The primary retreat is a serene haven, boasting ample natural light and a spacious ensuite bathroom with a large walk-in shower and walk-in closet. Nestled close to Oak Forest, TC Jester Park, and major highways, this home provides easy access to outdoor recreation and commuting convenience.
Location
State TX
County Harris
Area Northwest Houston
Rooms
Bedroom Description All Bedrooms Up,Primary Bed - 2nd Floor,Walk-In Closet
Other Rooms Gameroom Up, Kitchen/Dining Combo, Living Area - 1st Floor, Living/Dining Combo
Master Bathroom Primary Bath: Shower Only, Secondary Bath(s): Shower Only
Kitchen Kitchen open to Family Room
Interior
Interior Features Fire/Smoke Alarm
Heating Central Gas
Cooling Central Electric
Flooring Vinyl
Exterior
Exterior Feature Back Yard Fenced, Covered Patio/Deck
Garage Attached Garage
Garage Spaces 2.0
Roof Type Composition
Street Surface Asphalt
Private Pool No
Building
Lot Description Subdivision Lot
Story 2
Foundation Slab
Lot Size Range 0 Up To 1/4 Acre
Builder Name JL & C
Sewer Public Sewer
Water Public Water
Structure Type Brick,Cement Board,Stone
New Construction Yes
Schools
Elementary Schools Smith Elementary School (Houston)
Middle Schools Clifton Middle School (Houston)
High Schools Scarborough High School
School District 27 - Houston
Others
Senior Community No
Restrictions No Restrictions
Tax ID 030-233-016-0015
Energy Description Attic Fan,HVAC>13 SEER,Insulated/Low-E windows
Acceptable Financing Cash Sale, Conventional, FHA, VA
Tax Rate 2.0148
Disclosures No Disclosures
Listing Terms Cash Sale, Conventional, FHA, VA
Financing Cash Sale,Conventional,FHA,VA
Special Listing Condition No Disclosures
Read Less
Want to know what your home might be worth? Contact us for a FREE valuation!

Our team is ready to help you sell your home for the highest possible price ASAP

Bought with NB Elite Realty






