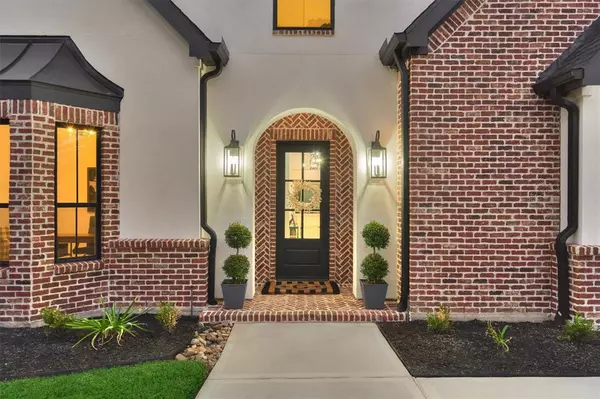$715,000
For more information regarding the value of a property, please contact us for a free consultation.
378 Camden HLS W Montgomery, TX 77356
4 Beds
3.1 Baths
3,446 SqFt
Key Details
Property Type Single Family Home
Listing Status Sold
Purchase Type For Sale
Square Footage 3,446 sqft
Price per Sqft $204
Subdivision Bentwater
MLS Listing ID 65993747
Sold Date 07/29/24
Style Traditional
Bedrooms 4
Full Baths 3
Half Baths 1
HOA Fees $95/ann
HOA Y/N 1
Year Built 2023
Annual Tax Amount $905
Tax Year 2023
Lot Size 0.342 Acres
Acres 0.3419
Property Description
Beautiful custom-built single-story home, privately situated on 1.5 wooded lots, this home is one you won't want to miss. Attractive stucco & brick exterior. The inviting foyer opens to the private study w/French doors. Stunning Living area w/ soaring 12 ft ceilings, stately brick fireplace, sunny picture windows, & faux beams. Open kitchen w/ attractive cabinetry, soft-close drawers, gleaming Quartz countertops, double ovens, 5 burner stove & pot filler! Dream primary suite w/ huge spa-like bath & impressive walk-in closet. 2nd bedrooms are all generous in size (2 share a bath & one has a private ensuite bath). Oversized 3-car garage, one bay is climate controlled for future workshop or workout room. Covered porch (pre-plumbed for gas & water) overlooking the huge private backyard! Enjoy life, like you're on a vacation with/ country club access, THREE 18-hole championship golf courses, yacht & sports club, fitness center, dog park, 24-hr manned gate.
Location
State TX
County Montgomery
Community Bentwater
Area Lake Conroe Area
Rooms
Bedroom Description 2 Bedrooms Down,All Bedrooms Down,En-Suite Bath,Primary Bed - 1st Floor,Sitting Area,Split Plan,Walk-In Closet
Other Rooms 1 Living Area, Family Room, Guest Suite, Home Office/Study, Kitchen/Dining Combo, Living Area - 1st Floor, Utility Room in House
Master Bathroom Full Secondary Bathroom Down, Half Bath, Primary Bath: Double Sinks, Primary Bath: Separate Shower, Primary Bath: Soaking Tub
Den/Bedroom Plus 4
Kitchen Breakfast Bar, Island w/o Cooktop, Kitchen open to Family Room, Pantry, Pot Filler, Soft Closing Drawers, Walk-in Pantry
Interior
Interior Features Fire/Smoke Alarm, Formal Entry/Foyer, High Ceiling
Heating Central Gas
Cooling Central Electric
Flooring Tile, Vinyl Plank
Fireplaces Number 1
Fireplaces Type Gaslog Fireplace
Exterior
Exterior Feature Back Yard, Controlled Subdivision Access, Patio/Deck, Porch, Private Driveway, Sprinkler System
Garage Attached Garage, Oversized Garage
Garage Spaces 3.0
Garage Description Additional Parking, Auto Garage Door Opener, Double-Wide Driveway
Roof Type Composition
Street Surface Concrete,Curbs,Gutters
Accessibility Manned Gate
Private Pool No
Building
Lot Description Cleared, In Golf Course Community, Subdivision Lot, Wooded
Faces Southeast
Story 1
Foundation Slab
Lot Size Range 1/4 Up to 1/2 Acre
Sewer Public Sewer
Water Public Water, Water District
Structure Type Brick,Cement Board,Stucco
New Construction No
Schools
Elementary Schools Lincoln Elementary School (Montgomery)
Middle Schools Montgomery Junior High School
High Schools Montgomery High School
School District 37 - Montgomery
Others
HOA Fee Include Limited Access Gates,Other
Senior Community No
Restrictions Deed Restrictions
Tax ID 2615-42-01000
Ownership Full Ownership
Energy Description Attic Vents,Ceiling Fans,Digital Program Thermostat,Energy Star/CFL/LED Lights,High-Efficiency HVAC,Insulated/Low-E windows,Insulation - Blown Fiberglass,Tankless/On-Demand H2O Heater
Acceptable Financing Cash Sale, Conventional, VA
Tax Rate 2.0081
Disclosures Owner/Agent, Sellers Disclosure
Listing Terms Cash Sale, Conventional, VA
Financing Cash Sale,Conventional,VA
Special Listing Condition Owner/Agent, Sellers Disclosure
Read Less
Want to know what your home might be worth? Contact us for a FREE valuation!

Our team is ready to help you sell your home for the highest possible price ASAP

Bought with Keller Williams Advantage Realty






