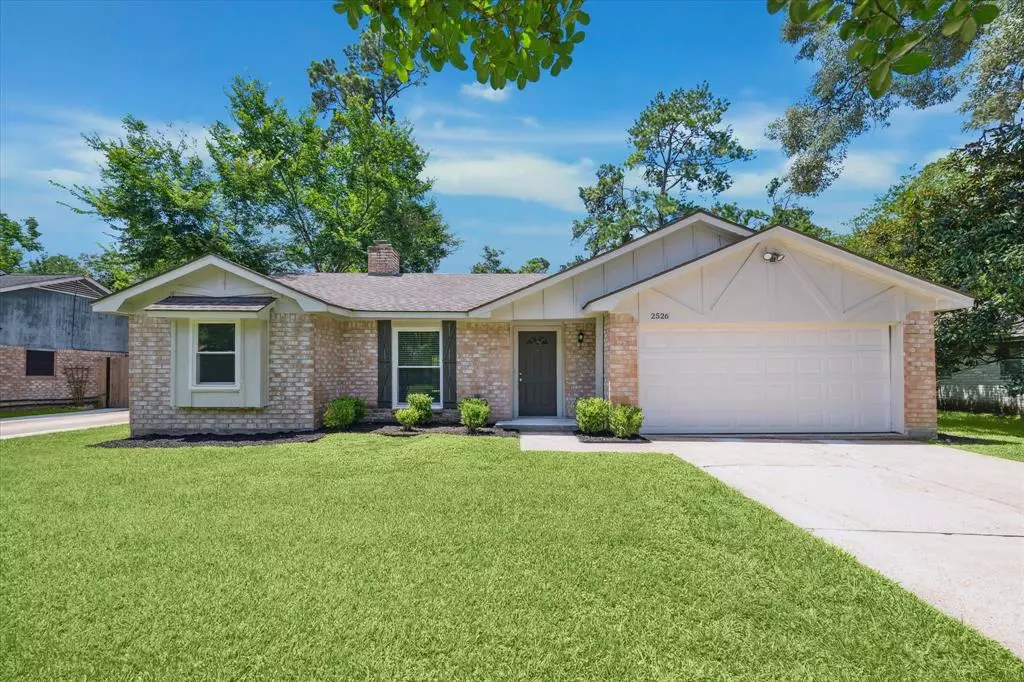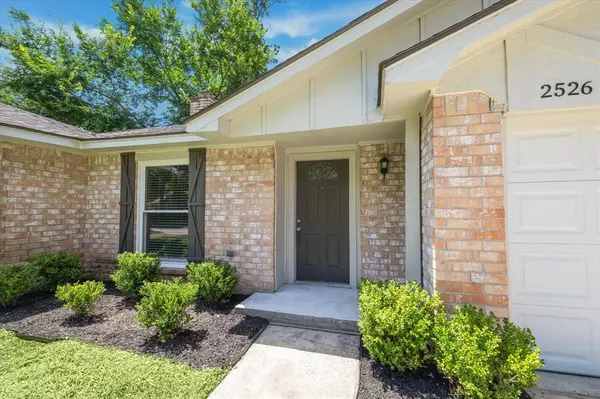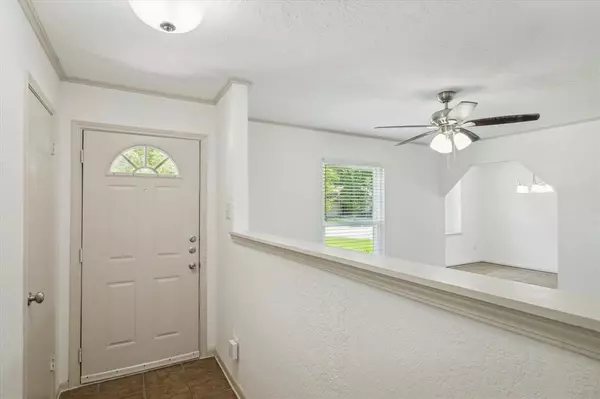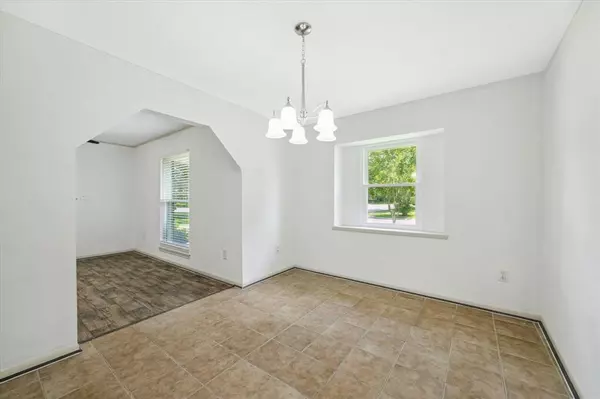$255,000
For more information regarding the value of a property, please contact us for a free consultation.
2526 Anzalone DR Spring, TX 77373
4 Beds
2 Baths
1,748 SqFt
Key Details
Property Type Single Family Home
Listing Status Sold
Purchase Type For Sale
Square Footage 1,748 sqft
Price per Sqft $145
Subdivision Timber Lane Sec 05
MLS Listing ID 30918356
Sold Date 08/05/24
Style Ranch
Bedrooms 4
Full Baths 2
HOA Fees $38/ann
HOA Y/N 1
Year Built 1975
Annual Tax Amount $6,888
Tax Year 2023
Lot Size 8,400 Sqft
Acres 0.1928
Property Description
Seller's have invested approx. $70,000 into improvements. This 4 Bdrm. / 2 Bath home is a great starter home on a large lot with storage shed in the backyard. Lots of space for children to play. Recent roof, all new low-E double pane windows, new french doors to patio, new flooring in living areas and recent carpet in bedrooms, wood burning fireplace with gas connection, new oversized 15 seer A/C unit, all new attic insulation (all the old insulation was removed prior to new blown in fiberglass insulation). Foundation work around entire home, plumbing was replaced under foundation. Also, 4 large trees were removed that were close to the foundation. Entire inside freshly painted, including doors and trim and a lot of sheetrock was replaced post foundation work. Home is built to last for the right family to enjoy. Move-in Ready.
Location
State TX
County Harris
Area Spring East
Rooms
Bedroom Description All Bedrooms Down
Other Rooms Breakfast Room, Den, Formal Dining, Formal Living
Master Bathroom Primary Bath: Tub/Shower Combo, Secondary Bath(s): Tub/Shower Combo
Kitchen Pantry
Interior
Interior Features Fire/Smoke Alarm, Window Coverings
Heating Central Gas
Cooling Central Electric
Flooring Carpet, Tile, Vinyl
Fireplaces Number 1
Fireplaces Type Gas Connections
Exterior
Exterior Feature Back Yard Fenced, Patio/Deck
Garage Attached Garage
Garage Spaces 2.0
Garage Description Auto Garage Door Opener
Roof Type Composition
Street Surface Concrete,Curbs
Private Pool No
Building
Lot Description Subdivision Lot
Story 1
Foundation Slab
Lot Size Range 0 Up To 1/4 Acre
Water Water District
Structure Type Brick,Wood
New Construction No
Schools
Elementary Schools Pearl M Hirsch Elementary School
Middle Schools Twin Creeks Middle School
High Schools Spring High School
School District 48 - Spring
Others
Senior Community No
Restrictions Deed Restrictions
Tax ID 107-092-000-0007
Ownership Full Ownership
Energy Description Ceiling Fans,HVAC>13 SEER,Insulation - Blown Fiberglass
Acceptable Financing Cash Sale, Conventional, FHA
Tax Rate 2.6921
Disclosures Mud, Sellers Disclosure
Listing Terms Cash Sale, Conventional, FHA
Financing Cash Sale,Conventional,FHA
Special Listing Condition Mud, Sellers Disclosure
Read Less
Want to know what your home might be worth? Contact us for a FREE valuation!

Our team is ready to help you sell your home for the highest possible price ASAP

Bought with Kimberly Kibbe Properties






