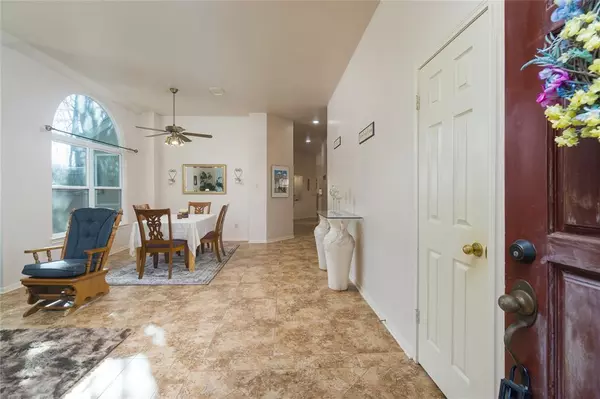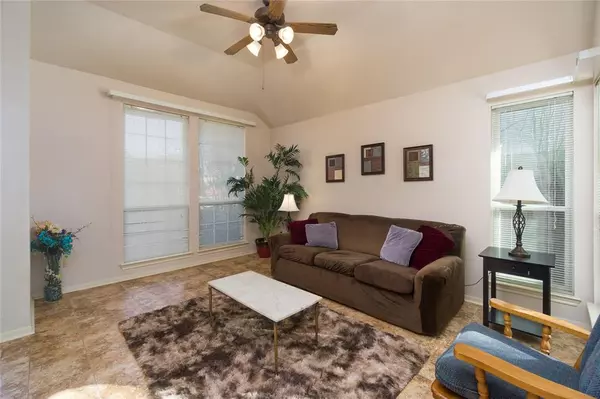$329,500
For more information regarding the value of a property, please contact us for a free consultation.
1313 S Heron DR Seabrook, TX 77586
4 Beds
2 Baths
2,302 SqFt
Key Details
Property Type Single Family Home
Listing Status Sold
Purchase Type For Sale
Square Footage 2,302 sqft
Price per Sqft $132
Subdivision Baybrook
MLS Listing ID 18146700
Sold Date 08/01/24
Style Traditional
Bedrooms 4
Full Baths 2
Year Built 1991
Annual Tax Amount $6,506
Tax Year 2023
Lot Size 7,021 Sqft
Acres 0.1612
Property Description
This lovely Hammond-built home features a great floor plan with 4 bedrooms, 2 baths & 2 car garage. NO CARPET. Ceramic tile throughout. Living and dining rooms greet you upon entering. Island kitchen with granite countertops breakfast bar, gas oven/range, lots of storage, high ceilings and bright skylight. Kitchen is open to breakfast room and family room. Primary bedroom has 2 walk-in closets (one in bath, one in bedroom). Updated ensuite bath is spacious with lots of counter space and storage. Split floor plan. Updated hall bath has glass doors in combo tub/shower and lots of counter space. Updated double-paned windows. Utility room inside with room for extra storage, mud-room or deep freeze. Back patio with nice-sized private yard. Low tax rate. No HOA. Although the subdivision doesn’t have specific amenities, the City of Seabrook has a wealth of parks, walking trails, wildlife and a sizable pool for residents. Per the seller: NEVER FLOODED.
Location
State TX
County Harris
Area Clear Lake Area
Rooms
Bedroom Description All Bedrooms Down,En-Suite Bath,Primary Bed - 1st Floor,Split Plan,Walk-In Closet
Other Rooms Breakfast Room, Family Room, Formal Dining, Formal Living, Utility Room in House
Master Bathroom Full Secondary Bathroom Down, Primary Bath: Double Sinks, Primary Bath: Shower Only, Secondary Bath(s): Tub/Shower Combo
Den/Bedroom Plus 4
Kitchen Breakfast Bar, Island w/o Cooktop, Kitchen open to Family Room, Pantry
Interior
Interior Features Fire/Smoke Alarm, High Ceiling, Window Coverings, Wired for Sound
Heating Central Gas
Cooling Central Electric
Flooring Tile
Fireplaces Number 1
Fireplaces Type Gas Connections, Wood Burning Fireplace
Exterior
Exterior Feature Back Yard, Back Yard Fenced, Patio/Deck
Garage Attached Garage
Garage Spaces 2.0
Garage Description Double-Wide Driveway
Roof Type Composition
Street Surface Concrete,Curbs,Gutters
Private Pool No
Building
Lot Description Subdivision Lot
Story 1
Foundation Slab
Lot Size Range 0 Up To 1/4 Acre
Builder Name Hammond
Sewer Public Sewer
Water Public Water
Structure Type Brick,Cement Board,Wood
New Construction No
Schools
Elementary Schools Bay Elementary School
Middle Schools Seabrook Intermediate School
High Schools Clear Falls High School
School District 9 - Clear Creek
Others
Senior Community No
Restrictions Unknown
Tax ID 115-901-001-0004
Energy Description Ceiling Fans,Digital Program Thermostat,Energy Star/CFL/LED Lights,Insulated/Low-E windows,Insulation - Batt,Insulation - Blown Fiberglass
Acceptable Financing Cash Sale, Conventional, FHA, VA
Tax Rate 2.1266
Disclosures Sellers Disclosure
Listing Terms Cash Sale, Conventional, FHA, VA
Financing Cash Sale,Conventional,FHA,VA
Special Listing Condition Sellers Disclosure
Read Less
Want to know what your home might be worth? Contact us for a FREE valuation!

Our team is ready to help you sell your home for the highest possible price ASAP

Bought with Coldwell Banker Realty, Cy-Fair Office






