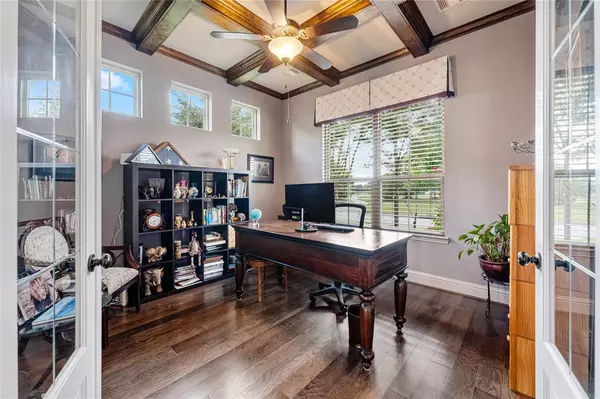$810,000
For more information regarding the value of a property, please contact us for a free consultation.
18806 Luby Creek DR Cypress, TX 77433
5 Beds
4 Baths
3,709 SqFt
Key Details
Property Type Single Family Home
Listing Status Sold
Purchase Type For Sale
Square Footage 3,709 sqft
Price per Sqft $223
Subdivision Bridgeland
MLS Listing ID 85397405
Sold Date 08/07/24
Style Traditional
Bedrooms 5
Full Baths 4
HOA Fees $115/ann
HOA Y/N 1
Year Built 2017
Annual Tax Amount $18,326
Tax Year 2023
Lot Size 0.338 Acres
Acres 0.3376
Property Description
Welcome to this exquisite two-story Village Builder home offering luxurious living space on a sprawling 14,704 sq ft lot. Step inside this 5 bed/4 bath retreat with engineered hardwood floors, crown molding, & high ceilings. French doors lead into your private office with coffered wood ceiling, next to the formal dining room with tray ceiling. The gourmet kitchen offers superb granite countertops, a breakfast area, & plenty of storage including a walk-in pantry & a butler’s pantry. Beyond the spacious living room featuring a stacked stone fireplace is the large primary suite with a view of the magnificent backyard. The ensuite includes a soaking tub, large shower area, his/her vanities, & a walk-in closet. A second downstairs bedroom is adjacent to a full bath with the remaining 3 bedrooms upstairs, plus a game room & media room. The outdoor oasis boasts a stunning pool & spa with fountains, a covered patio, Travertine tile & lush landscaping completing the resort-like ambiance.
Location
State TX
County Harris
Area Cypress South
Rooms
Bedroom Description 2 Bedrooms Down,Primary Bed - 1st Floor
Other Rooms Breakfast Room, Family Room, Formal Dining, Gameroom Up, Home Office/Study, Media, Utility Room in House
Den/Bedroom Plus 5
Kitchen Breakfast Bar, Island w/o Cooktop, Kitchen open to Family Room, Under Cabinet Lighting
Interior
Interior Features Fire/Smoke Alarm
Heating Central Gas
Cooling Central Electric
Flooring Carpet, Engineered Wood, Tile
Fireplaces Number 1
Fireplaces Type Gaslog Fireplace
Exterior
Exterior Feature Back Yard, Back Yard Fenced, Covered Patio/Deck, Patio/Deck, Spa/Hot Tub, Sprinkler System
Garage Attached Garage, Oversized Garage
Garage Spaces 3.0
Pool In Ground, Salt Water
Roof Type Composition
Street Surface Concrete,Curbs
Private Pool Yes
Building
Lot Description Subdivision Lot
Story 2
Foundation Slab
Lot Size Range 1/4 Up to 1/2 Acre
Sewer Public Sewer
Water Water District
Structure Type Brick,Stone,Stucco
New Construction No
Schools
Elementary Schools Wells Elementary School (Cypress-Fairbanks)
Middle Schools Sprague Middle School
High Schools Bridgeland High School
School District 13 - Cypress-Fairbanks
Others
Senior Community No
Restrictions Conservation District
Tax ID 134-469-002-0018
Acceptable Financing Cash Sale, Conventional, FHA, VA
Tax Rate 2.9581
Disclosures Exclusions, Mud, Sellers Disclosure
Listing Terms Cash Sale, Conventional, FHA, VA
Financing Cash Sale,Conventional,FHA,VA
Special Listing Condition Exclusions, Mud, Sellers Disclosure
Read Less
Want to know what your home might be worth? Contact us for a FREE valuation!

Our team is ready to help you sell your home for the highest possible price ASAP

Bought with Keller Williams Realty Professionals






