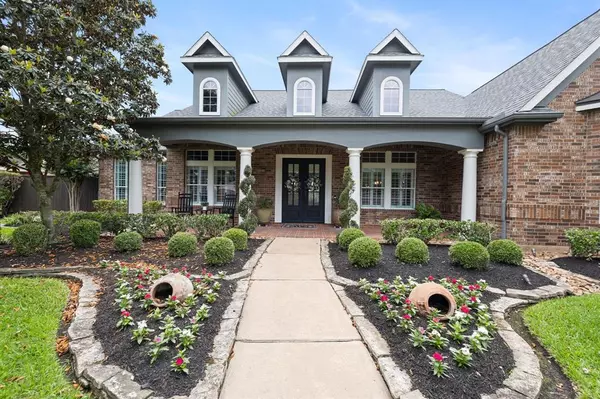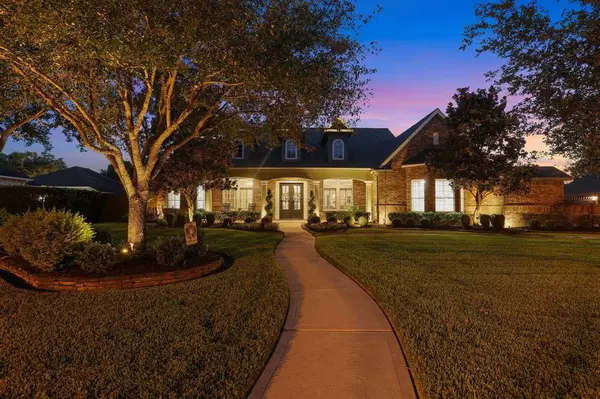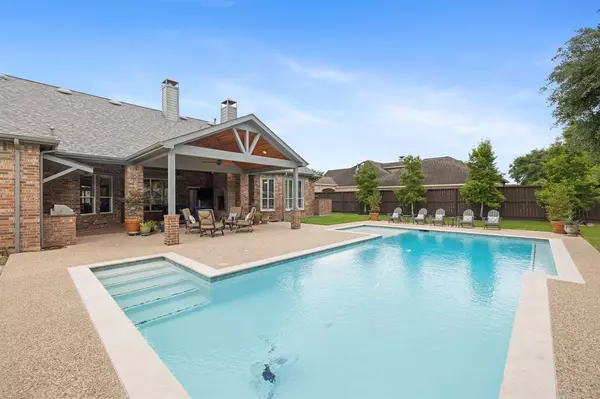$925,000
For more information regarding the value of a property, please contact us for a free consultation.
17115 Bowdin Crest DR Cypress, TX 77433
4 Beds
3.1 Baths
3,849 SqFt
Key Details
Property Type Single Family Home
Listing Status Sold
Purchase Type For Sale
Square Footage 3,849 sqft
Price per Sqft $233
Subdivision Lakes Of Fairhaven
MLS Listing ID 57008200
Sold Date 08/07/24
Style Traditional
Bedrooms 4
Full Baths 3
Half Baths 1
HOA Fees $118/ann
HOA Y/N 1
Year Built 2006
Annual Tax Amount $13,275
Tax Year 2023
Lot Size 0.677 Acres
Acres 0.6766
Property Description
Welcome to this stunning one story home with 4 bedrooms, 3.5 baths, 3 car garage, fantastic pool, potting shed and massive climate controlled workshop all nestled on 2/3 of an acre. This exquisite residence offers a blend of luxury and comfort, perfect for modern living with tons of upgrades. Featuring an oasis backyard with gorgeous pool, you can unwind and relax under the incredible covered patio or relax by the outdoor fireplace. Enjoy your backyard pool shower or use the built in grill while kids play on the charming playground! The primary suite is a true sanctuary, offering a serene escape with its own luxurious bath, generous walk-in closet and flex space perfect for a craft or work out room. For those who work from home or simply love to read, the stunning office is a highlight. With custom-built ins, this space can easily be transformed into a sophisticated library, offering a perfect backdrop for productivity or leisure. This home is true pride of ownership and a must see!
Location
State TX
County Harris
Area Cypress North
Rooms
Den/Bedroom Plus 4
Interior
Interior Features Alarm System - Owned, Crown Molding, High Ceiling
Heating Central Gas
Cooling Central Electric
Flooring Engineered Wood, Tile
Fireplaces Number 2
Fireplaces Type Gas Connections, Gaslog Fireplace
Exterior
Exterior Feature Back Yard, Back Yard Fenced, Covered Patio/Deck, Outdoor Fireplace, Patio/Deck, Sprinkler System, Storage Shed, Workshop
Parking Features Attached Garage, Oversized Garage
Garage Spaces 3.0
Garage Description Driveway Gate, Extra Driveway, Workshop
Pool Gunite, Heated, In Ground
Roof Type Composition
Street Surface Concrete
Accessibility Driveway Gate
Private Pool Yes
Building
Lot Description Subdivision Lot
Story 1
Foundation Slab
Lot Size Range 1/2 Up to 1 Acre
Water Water District
Structure Type Brick
New Construction No
Schools
Elementary Schools Swenke Elementary School
Middle Schools Salyards Middle School
High Schools Bridgeland High School
School District 13 - Cypress-Fairbanks
Others
Senior Community No
Restrictions Deed Restrictions
Tax ID 125-113-003-0023
Tax Rate 1.923
Disclosures Sellers Disclosure
Special Listing Condition Sellers Disclosure
Read Less
Want to know what your home might be worth? Contact us for a FREE valuation!

Our team is ready to help you sell your home for the highest possible price ASAP

Bought with United Real Estate





