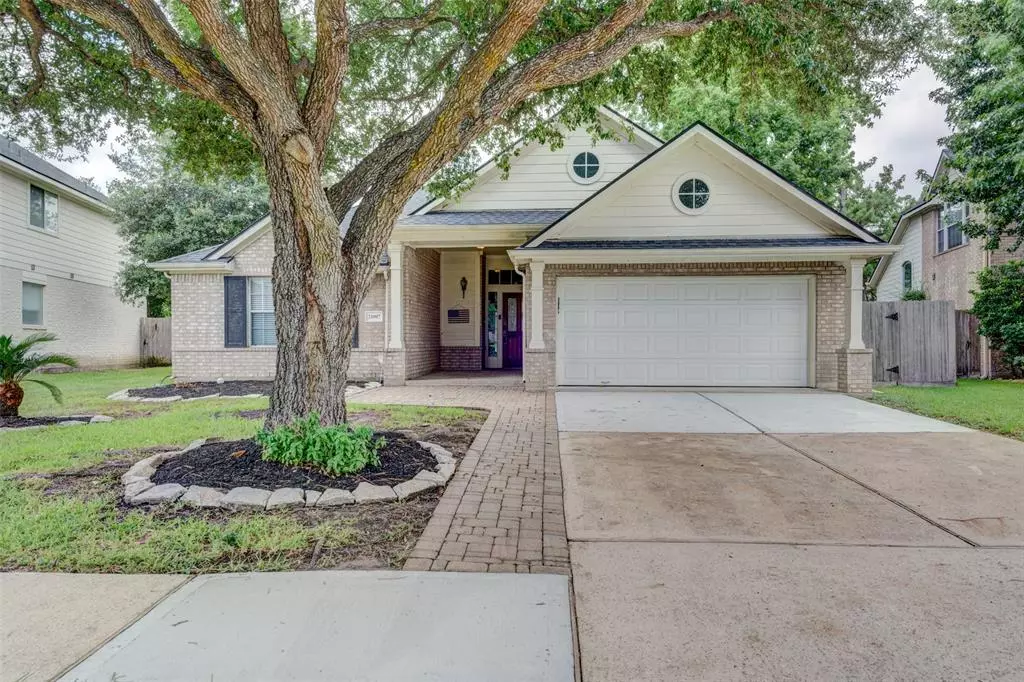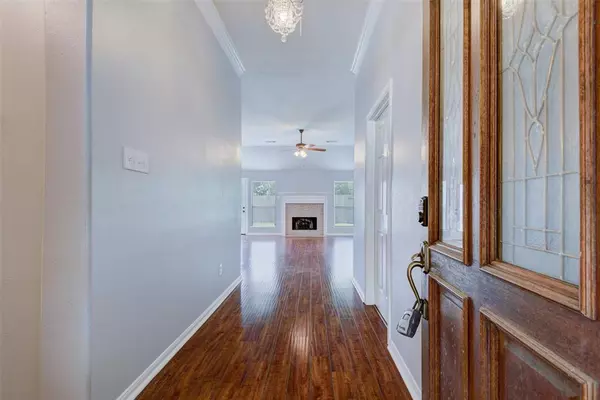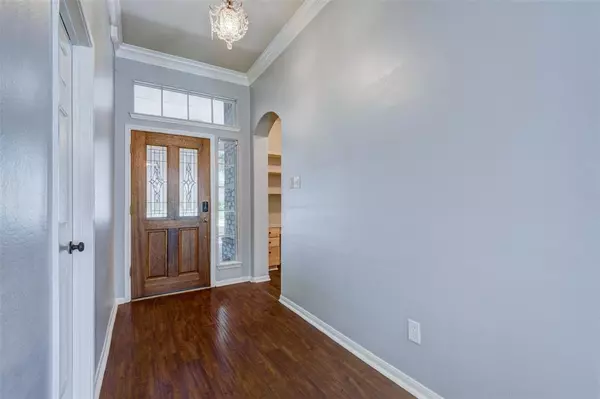$264,900
For more information regarding the value of a property, please contact us for a free consultation.
21007 Florette LN Spring, TX 77388
3 Beds
2 Baths
1,611 SqFt
Key Details
Property Type Single Family Home
Listing Status Sold
Purchase Type For Sale
Square Footage 1,611 sqft
Price per Sqft $158
Subdivision Normandy Forest Sec 05
MLS Listing ID 30699828
Sold Date 08/12/24
Style Traditional
Bedrooms 3
Full Baths 2
HOA Fees $45/ann
HOA Y/N 1
Year Built 2001
Annual Tax Amount $5,438
Tax Year 2023
Lot Size 7,509 Sqft
Acres 0.1724
Property Description
From the moment you arrive, this beautiful home invites you along it's paver walkway & quaint front porch into a sun-filled open floorplan boasting soaring ceilings throughout! Classic wood floors flow from the foyer & formal dining through the family room where you'll notice a gaslog fireplace & architectural details like arched niches, rounded corners & an entertainment wall ready for your flat screen or decor. The open concept affords a breakfast area in the kitchen proper where there are an abundance of cabinets & countertop space, gas cooking & an island. Or, choose to host your meals in the formal dining room! The living space can continue on the back patio where there's space for your grill & patio furniture & a spacious fenced-in backyard to enjoy. The thoughtful layout features a workspace nook near the secondary bedrooms, & a vestibule to define the primary suite where you'll find an airy bath that accomodates with double sinks, separate tub & shower. Roof replaced in 2022!
Location
State TX
County Harris
Area Spring/Klein
Rooms
Bedroom Description All Bedrooms Down,En-Suite Bath,Primary Bed - 1st Floor,Split Plan
Other Rooms Breakfast Room, Formal Dining, Utility Room in House
Master Bathroom Primary Bath: Double Sinks, Primary Bath: Separate Shower, Primary Bath: Soaking Tub, Secondary Bath(s): Tub/Shower Combo
Kitchen Island w/o Cooktop, Pantry
Interior
Interior Features Formal Entry/Foyer, High Ceiling
Heating Central Gas
Cooling Central Electric
Flooring Carpet, Tile, Wood
Fireplaces Number 1
Fireplaces Type Gaslog Fireplace
Exterior
Exterior Feature Back Yard Fenced
Garage Attached Garage
Garage Spaces 2.0
Garage Description Double-Wide Driveway
Roof Type Composition
Street Surface Concrete,Curbs
Private Pool No
Building
Lot Description Subdivision Lot
Story 1
Foundation Slab
Lot Size Range 0 Up To 1/4 Acre
Sewer Public Sewer
Water Public Water, Water District
Structure Type Brick,Wood
New Construction No
Schools
Elementary Schools Kreinhop Elementary School
Middle Schools Schindewolf Intermediate School
High Schools Klein Collins High School
School District 32 - Klein
Others
Senior Community No
Restrictions Deed Restrictions
Tax ID 120-968-003-0012
Acceptable Financing Cash Sale, Conventional, FHA, USDA Loan, VA
Tax Rate 2.3645
Disclosures Mud, Sellers Disclosure
Listing Terms Cash Sale, Conventional, FHA, USDA Loan, VA
Financing Cash Sale,Conventional,FHA,USDA Loan,VA
Special Listing Condition Mud, Sellers Disclosure
Read Less
Want to know what your home might be worth? Contact us for a FREE valuation!

Our team is ready to help you sell your home for the highest possible price ASAP

Bought with 1 - Connect Realty






