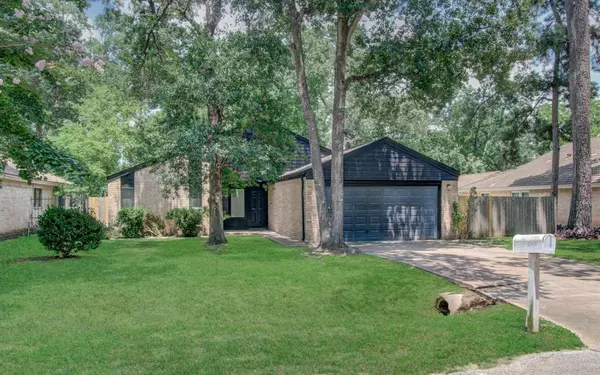$265,000
For more information regarding the value of a property, please contact us for a free consultation.
12014 Meadowview DR Cypress, TX 77429
3 Beds
2 Baths
2,143 SqFt
Key Details
Property Type Single Family Home
Listing Status Sold
Purchase Type For Sale
Square Footage 2,143 sqft
Price per Sqft $123
Subdivision Lakewood West
MLS Listing ID 42123879
Sold Date 08/15/24
Style Traditional
Bedrooms 3
Full Baths 2
HOA Fees $16/ann
HOA Y/N 1
Year Built 1980
Annual Tax Amount $5,000
Tax Year 2023
Lot Size 9,750 Sqft
Acres 0.2238
Property Description
Welcome to your fully renovated dream home situated in the vibrant community of Lakewood West in Cypress. This charming residence boasts three spacious bedrooms and two bathrooms, with an extra space that can be used for a study or the potential for a fourth bedroom, offering ample space for all sizes. Residents enjoy a serene suburban lifestyle with convenient access to top-rated schools, lush parks, and a plethora of shopping and dining options. The home itself has undergone a complete transformation, featuring modern finishes and thoughtful updates throughout. From an updated kitchen to the luxurious bathrooms and a brand new roof! Enjoy gatherings in the generous living spaces with high ceilings and a fire place, perfect for entertaining guests or simply unwinding after a long day. With its prime location and impeccable renovations, this Cypress gem is ready to welcome you home. Don't miss your chance to make this exquisite property yours!
Location
State TX
County Harris
Area Cypress North
Rooms
Bedroom Description All Bedrooms Down,En-Suite Bath,Primary Bed - 1st Floor,Split Plan,Walk-In Closet
Other Rooms Breakfast Room, Family Room, Formal Dining, Home Office/Study, Kitchen/Dining Combo, Living Area - 1st Floor
Master Bathroom Full Secondary Bathroom Down, Primary Bath: Double Sinks
Kitchen Breakfast Bar, Kitchen open to Family Room, Pantry
Interior
Heating Central Gas
Cooling Central Electric
Flooring Engineered Wood, Laminate, Tile
Fireplaces Number 1
Fireplaces Type Gas Connections, Wood Burning Fireplace
Exterior
Exterior Feature Back Yard, Back Yard Fenced, Covered Patio/Deck
Garage Attached Garage
Garage Spaces 2.0
Roof Type Composition
Street Surface Concrete
Private Pool No
Building
Lot Description Cleared, Subdivision Lot
Story 1
Foundation Slab
Lot Size Range 0 Up To 1/4 Acre
Sewer Public Sewer
Water Public Water, Water District
Structure Type Brick,Cement Board
New Construction No
Schools
Elementary Schools Moore Elementary School (Cypress-Fairbanks)
Middle Schools Hamilton Middle School (Cypress-Fairbanks)
High Schools Cypress Creek High School
School District 13 - Cypress-Fairbanks
Others
HOA Fee Include Grounds
Senior Community No
Restrictions Restricted
Tax ID 114-242-001-0007
Energy Description Attic Vents,Ceiling Fans,High-Efficiency HVAC,HVAC>13 SEER,Insulation - Batt
Tax Rate 2.0495
Disclosures Sellers Disclosure
Special Listing Condition Sellers Disclosure
Read Less
Want to know what your home might be worth? Contact us for a FREE valuation!

Our team is ready to help you sell your home for the highest possible price ASAP

Bought with JLA Realty






