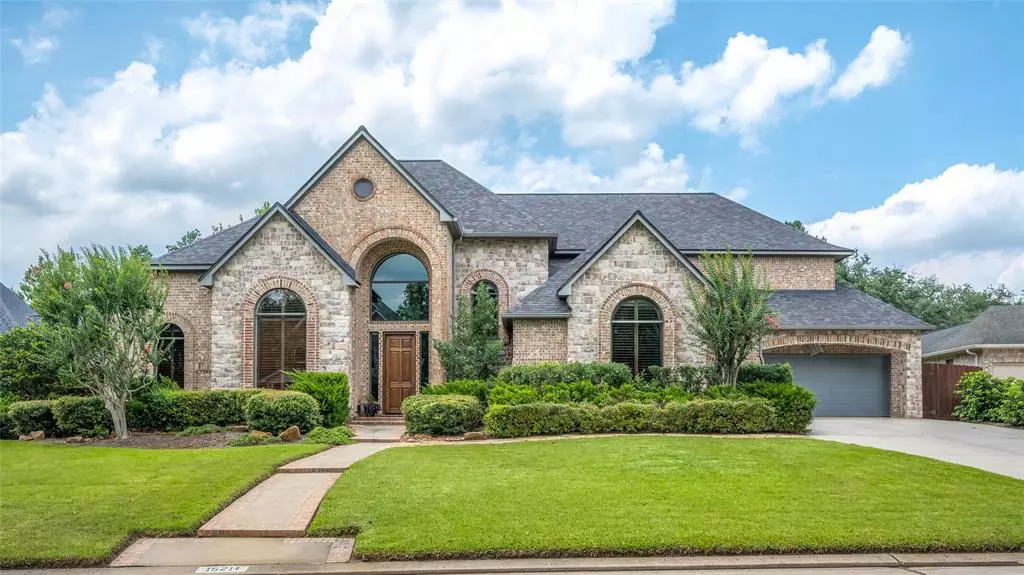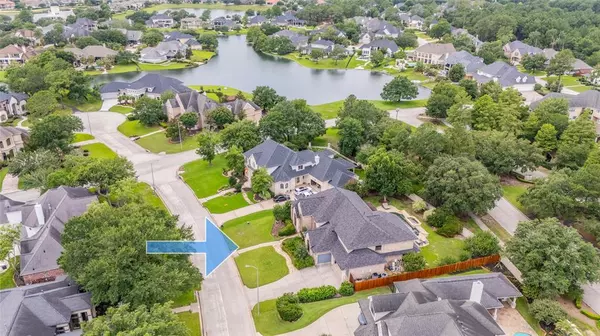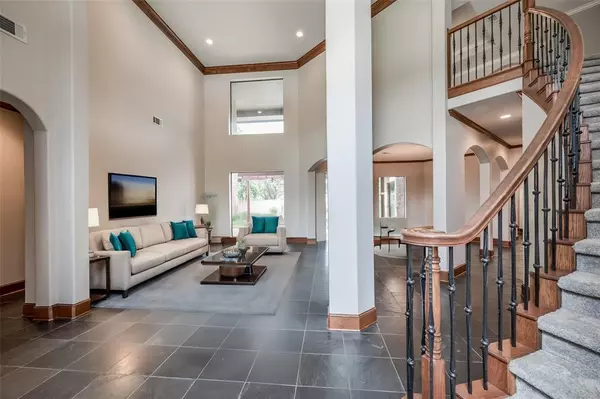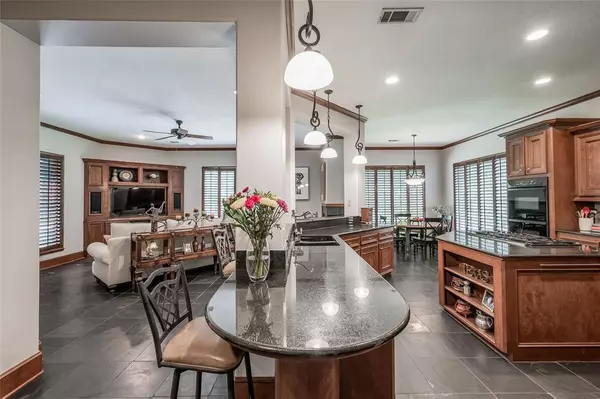$739,000
For more information regarding the value of a property, please contact us for a free consultation.
15214 Bandera Falls BND Cypress, TX 77429
4 Beds
3.1 Baths
3,909 SqFt
Key Details
Property Type Single Family Home
Listing Status Sold
Purchase Type For Sale
Square Footage 3,909 sqft
Price per Sqft $189
Subdivision Rock Creek Sec 01 Prcl R/P
MLS Listing ID 69981066
Sold Date 08/26/24
Style Mediterranean
Bedrooms 4
Full Baths 3
Half Baths 1
HOA Fees $166/ann
HOA Y/N 1
Year Built 2000
Annual Tax Amount $15,617
Tax Year 2023
Lot Size 0.333 Acres
Acres 0.3326
Property Description
Welcome to a masterpiece of luxury and elegance nestled in the prestigious Rock Creek neighborhood of Cypress, TX. This custom home is a testament to meticulous craftsmanship and impeccable maintenance, offering an unparalleled living experience for the discerning homeowner. This house is made for entertaining! You will love the grandeur of the home while appreciating the graceful and livable flow of the floorplan. Outside, your backyard oasis is completely private with NO REAR NEIGHBORS; beautiful mature trees serve as your backdrop. From the shimmering pool and spa, multiple entertainment spaces, CLIMATE CONTROLLED WINE ROOM and formal dining and living, the entertainment options are endless! With a FRESHLY PAINTED INTERIOR in neutral colors and NEW ROOF and RECENT HVAC, you can enjoy your home immediately without any updates necessary.
Location
State TX
County Harris
Area Cypress North
Rooms
Bedroom Description En-Suite Bath,Primary Bed - 1st Floor,Walk-In Closet
Other Rooms Breakfast Room, Den, Formal Dining, Formal Living, Gameroom Up, Home Office/Study, Living Area - 1st Floor, Utility Room in House, Wine Room
Master Bathroom Half Bath, Hollywood Bath, Primary Bath: Double Sinks, Primary Bath: Separate Shower, Primary Bath: Soaking Tub, Secondary Bath(s): Tub/Shower Combo, Vanity Area
Den/Bedroom Plus 4
Kitchen Breakfast Bar, Island w/ Cooktop, Kitchen open to Family Room, Pantry, Walk-in Pantry
Interior
Interior Features Crown Molding, Dry Bar, Fire/Smoke Alarm, Formal Entry/Foyer, High Ceiling, Refrigerator Included, Window Coverings, Wired for Sound
Heating Central Gas, Zoned
Cooling Central Electric, Zoned
Flooring Concrete, Slate, Tile
Fireplaces Number 1
Fireplaces Type Gas Connections
Exterior
Exterior Feature Back Yard, Back Yard Fenced, Covered Patio/Deck, Exterior Gas Connection, Fully Fenced, Patio/Deck, Spa/Hot Tub, Sprinkler System, Storage Shed, Subdivision Tennis Court
Garage Attached Garage, Oversized Garage
Garage Spaces 3.0
Garage Description Auto Garage Door Opener, Double-Wide Driveway
Pool Gunite, Heated, In Ground
Roof Type Composition
Private Pool Yes
Building
Lot Description Cul-De-Sac, Subdivision Lot
Story 2
Foundation Slab
Lot Size Range 1/4 Up to 1/2 Acre
Builder Name Frontier
Water Water District
Structure Type Brick
New Construction No
Schools
Elementary Schools Black Elementary School (Cypress-Fairbanks)
Middle Schools Hamilton Middle School (Cypress-Fairbanks)
High Schools Cy-Fair High School
School District 13 - Cypress-Fairbanks
Others
HOA Fee Include Clubhouse,Grounds,Other,Recreational Facilities
Senior Community No
Restrictions Deed Restrictions
Tax ID 120-594-003-0023
Energy Description Attic Vents,Ceiling Fans,Digital Program Thermostat,High-Efficiency HVAC,North/South Exposure,Radiant Attic Barrier
Acceptable Financing Cash Sale, Conventional
Tax Rate 2.4581
Disclosures Mud, Sellers Disclosure
Listing Terms Cash Sale, Conventional
Financing Cash Sale,Conventional
Special Listing Condition Mud, Sellers Disclosure
Read Less
Want to know what your home might be worth? Contact us for a FREE valuation!

Our team is ready to help you sell your home for the highest possible price ASAP

Bought with Century 21 Realty Partners






